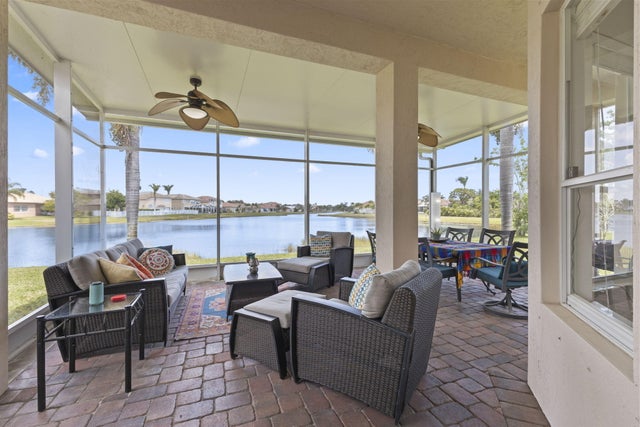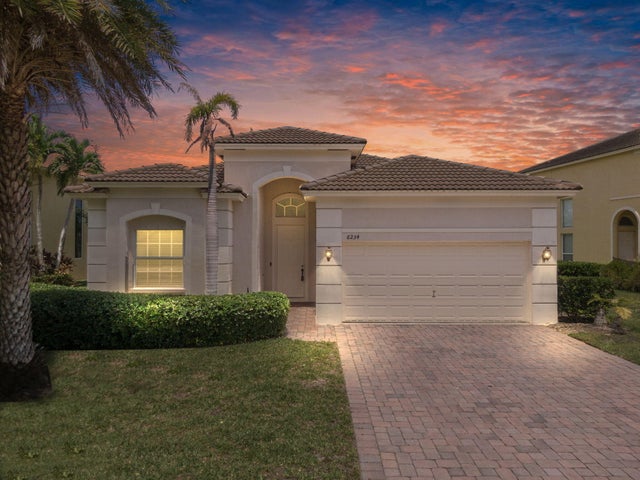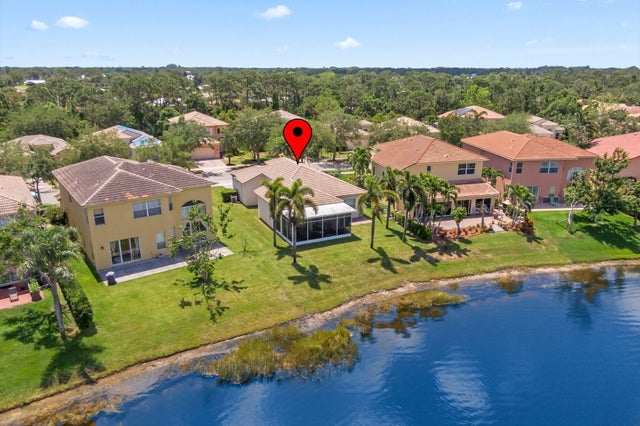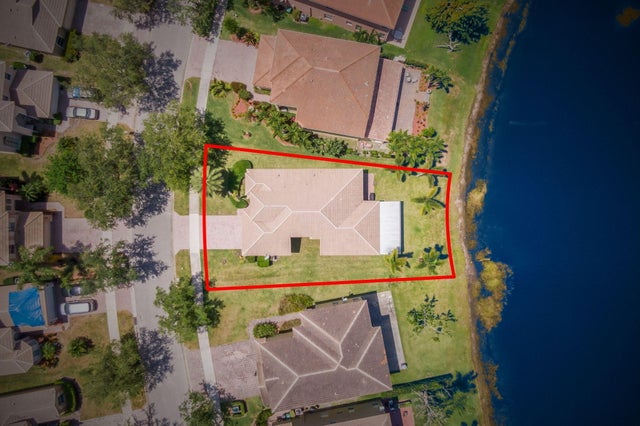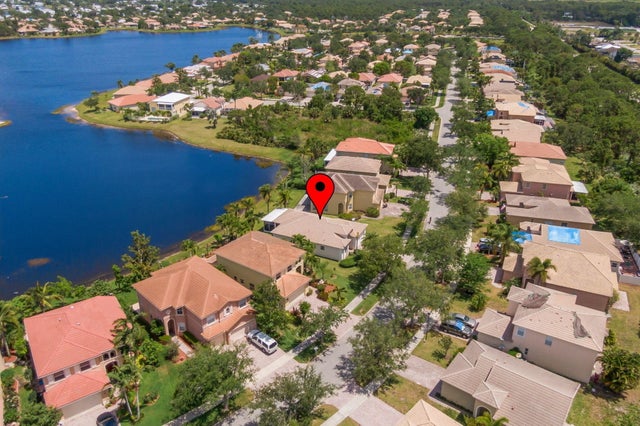About 6234 Arlington Way
Impressive waterfront home on oversized lot located in the distinguished Portofino Shores community! Welcome to this luxurious and modern 3 bed 2 bath open concept floor plan with cathedral ceilings, tile flooring plus an oversized screened lanai surely to leave you relaxed! A bonus patio space provides room for grilling out. Portofino Shores offers an abundance of amenities which are well maintained and add to the beauty of the community. Amenities include a lovely clubhouse, pool and patio areas, tennis, pickleball and bocce courts, a fitness center as well as double sidewalks and a preserve trail. You will enjoy gorgeous expansive lake views throughout this stunning home! Close to white sandy beaches, world-famous fishing, boating, lush golf courses and fine dining! Check it out!
Features of 6234 Arlington Way
| MLS® # | RX-11091203 |
|---|---|
| USD | $379,900 |
| CAD | $532,829 |
| CNY | 元2,707,566 |
| EUR | €325,801 |
| GBP | £282,937 |
| RUB | ₽30,795,834 |
| HOA Fees | $200 |
| Bedrooms | 3 |
| Bathrooms | 2.00 |
| Full Baths | 2 |
| Total Square Footage | 2,573 |
| Living Square Footage | 1,609 |
| Square Footage | Tax Rolls |
| Acres | 0.17 |
| Year Built | 2004 |
| Type | Residential |
| Sub-Type | Single Family Detached |
| Restrictions | Buyer Approval, Comercial Vehicles Prohibited, Lease OK, No RV, Tenant Approval |
| Style | Ranch |
| Unit Floor | 0 |
| Status | Active |
| HOPA | No Hopa |
| Membership Equity | No |
Community Information
| Address | 6234 Arlington Way |
|---|---|
| Area | 7040 |
| Subdivision | PORTOFINO SHORES PHASE TWO |
| City | Fort Pierce |
| County | St. Lucie |
| State | FL |
| Zip Code | 34951 |
Amenities
| Amenities | Clubhouse, Community Room, Exercise Room, Playground, Pool, Sidewalks, Street Lights, Tennis |
|---|---|
| Utilities | Cable, 3-Phase Electric, Public Sewer, Public Water |
| # of Garages | 2 |
| View | Lake |
| Is Waterfront | Yes |
| Waterfront | Lake |
| Has Pool | No |
| Pets Allowed | Yes |
| Subdivision Amenities | Clubhouse, Community Room, Exercise Room, Playground, Pool, Sidewalks, Street Lights, Community Tennis Courts |
Interior
| Interior Features | Split Bedroom, Walk-in Closet, Ctdrl/Vault Ceilings |
|---|---|
| Appliances | Dishwasher, Dryer, Microwave, Range - Electric, Refrigerator, Storm Shutters, Washer, Water Heater - Elec |
| Heating | Central, Electric |
| Cooling | Central, Electric |
| Fireplace | No |
| # of Stories | 1 |
| Stories | 1.00 |
| Furnished | Furniture Negotiable |
| Master Bedroom | Dual Sinks, Separate Shower |
Exterior
| Exterior Features | Auto Sprinkler, Screened Patio, Shutters, Custom Lighting |
|---|---|
| Lot Description | < 1/4 Acre |
| Roof | Barrel, Concrete Tile |
| Construction | CBS, Concrete |
| Front Exposure | East |
Additional Information
| Date Listed | May 16th, 2025 |
|---|---|
| Days on Market | 154 |
| Zoning | Planne |
| Foreclosure | No |
| Short Sale | No |
| RE / Bank Owned | No |
| HOA Fees | 200 |
| Parcel ID | 131250200730004 |
Room Dimensions
| Master Bedroom | 12 x 15 |
|---|---|
| Living Room | 14 x 16 |
| Kitchen | 12 x 13 |
Listing Details
| Office | Branca Realty Professionals, LLC |
|---|---|
| joebrancarealestate@gmail.com |

