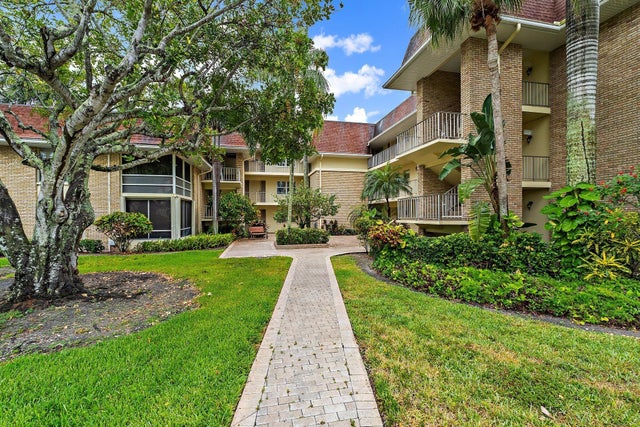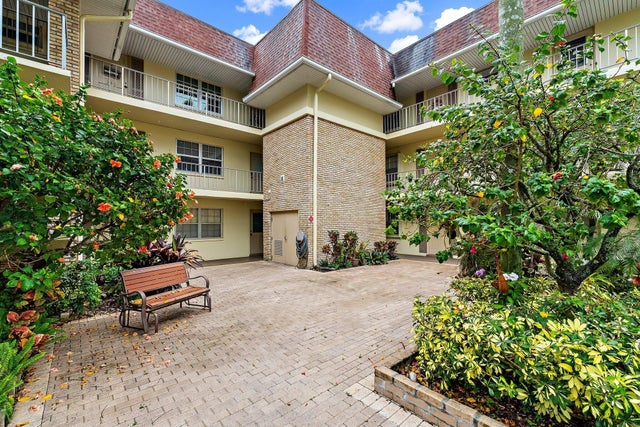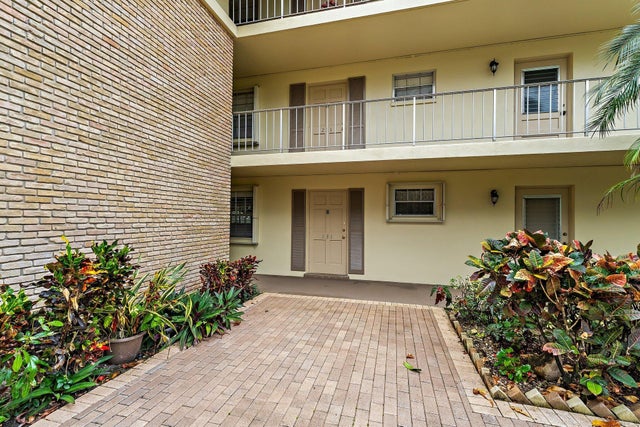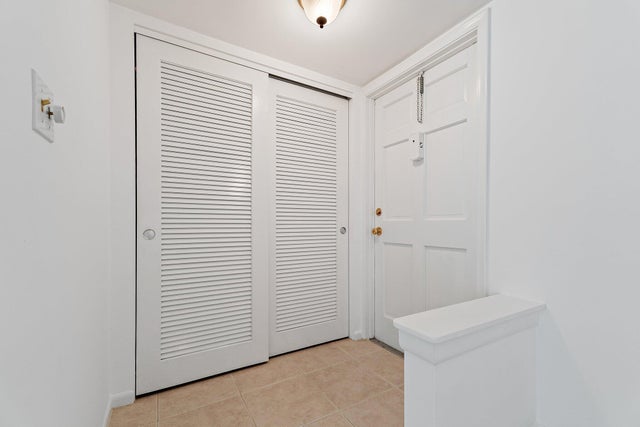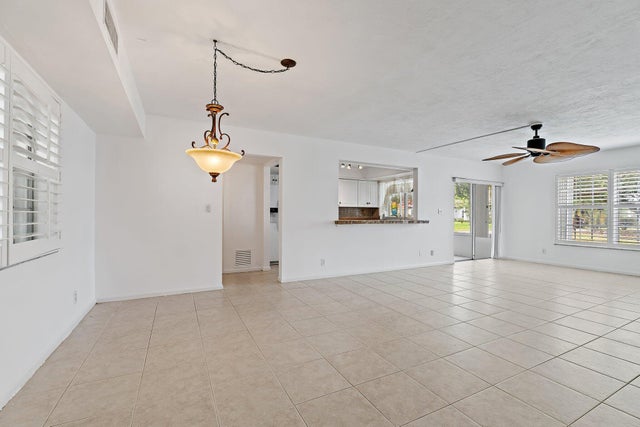About 5570 Tamberlane Circle #131
Owner Motivated, Move-In Condition!!! Updated first floor two-bedroom condo with a freshly painted interior, enclosed porch, accordion hurricane protection and a dedicated carport. Spacious split floor plan offers ceramic tile flooring in the living areas, laminate wood flooring in the bedrooms, crown moldings, ceiling fans & plantation shutters. Updated kitchen is open to the living room and has updated appliances & cabinetry. Large open living & dining area with access to the enclosed patio. Master suite offers a renovated en-suite full bathroom and a walk-in closet. Guest suite is located on the opposite side of the home, has ample closet space, and an en-suite full bathroom. Condo is located steps away from community laundry room. Exterior features accordion hurricane protection, covered entry, a reserved covered parking space, exterior storage room, a building elevator, is steps to the laundry facilities, and is a short walk to the clubhouse, pool, and barbeque/picnic areas. Seller has already paid the $7,500 special assessment in-full.
Features of 5570 Tamberlane Circle #131
| MLS® # | RX-11091172 |
|---|---|
| USD | $220,000 |
| CAD | $308,957 |
| CNY | 元1,567,808 |
| EUR | €189,325 |
| GBP | £164,768 |
| RUB | ₽17,324,780 |
| HOA Fees | $930 |
| Bedrooms | 2 |
| Bathrooms | 2.00 |
| Full Baths | 2 |
| Total Square Footage | 1,162 |
| Living Square Footage | 1,162 |
| Square Footage | Tax Rolls |
| Acres | 0.77 |
| Year Built | 1968 |
| Type | Residential |
| Sub-Type | Condo or Coop |
| Unit Floor | 1 |
| Status | Active |
| HOPA | Yes-Verified |
| Membership Equity | No |
Community Information
| Address | 5570 Tamberlane Circle #131 |
|---|---|
| Area | 5300 |
| Subdivision | TAMBERLANE 4 CONDO |
| Development | Tamberlane No 4 |
| City | Palm Beach Gardens |
| County | Palm Beach |
| State | FL |
| Zip Code | 33418 |
Amenities
| Amenities | Clubhouse, Picnic Area, Pool, Shuffleboard, Common Laundry |
|---|---|
| Utilities | Cable, 3-Phase Electric, Public Sewer, Public Water |
| Parking Spaces | 1 |
| Parking | Guest, Carport - Detached |
| View | Garden |
| Is Waterfront | No |
| Waterfront | None |
| Has Pool | No |
| Pets Allowed | Restricted |
| Subdivision Amenities | Clubhouse, Picnic Area, Pool, Shuffleboard, Common Laundry |
Interior
| Interior Features | Entry Lvl Lvng Area, Foyer, Split Bedroom, Walk-in Closet |
|---|---|
| Appliances | Dishwasher, Disposal, Microwave, Range - Electric, Refrigerator, Storm Shutters |
| Heating | Central, Electric |
| Cooling | Ceiling Fan, Central, Electric |
| Fireplace | No |
| # of Stories | 1 |
| Stories | 1.00 |
| Furnished | Unfurnished |
| Master Bedroom | Dual Sinks, Separate Shower |
Exterior
| Exterior Features | Shutters |
|---|---|
| Lot Description | Paved Road, West of US-1, Public Road |
| Windows | Plantation Shutters |
| Roof | Mansard, Built-Up |
| Construction | CBS, Brick |
| Front Exposure | Northwest |
Additional Information
| Date Listed | May 16th, 2025 |
|---|---|
| Days on Market | 151 |
| Zoning | RH(cit |
| Foreclosure | No |
| Short Sale | No |
| RE / Bank Owned | No |
| HOA Fees | 930 |
| Parcel ID | 52424211050000040 |
Room Dimensions
| Master Bedroom | 15 x 12 |
|---|---|
| Bedroom 2 | 13 x 10 |
| Living Room | 27 x 14 |
| Kitchen | 11 x 8 |
| Porch | 15 x 8 |
Listing Details
| Office | Preferred Residential Prop |
|---|---|
| jlawrence@prpjupiter.com |

