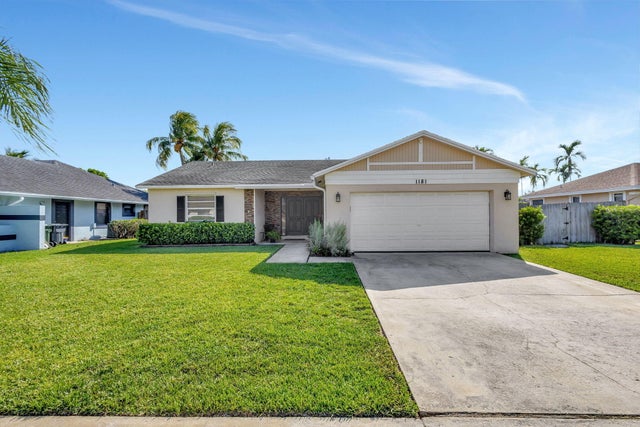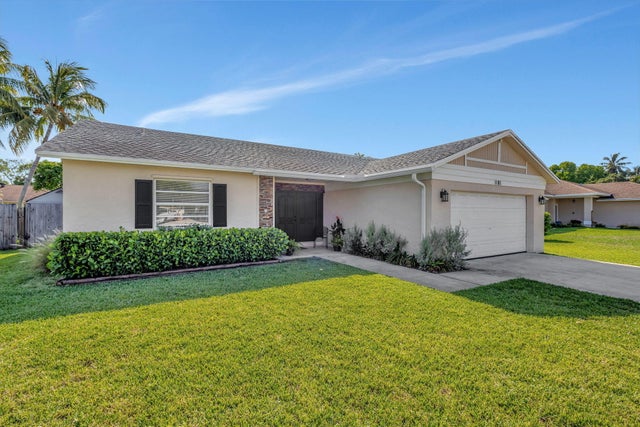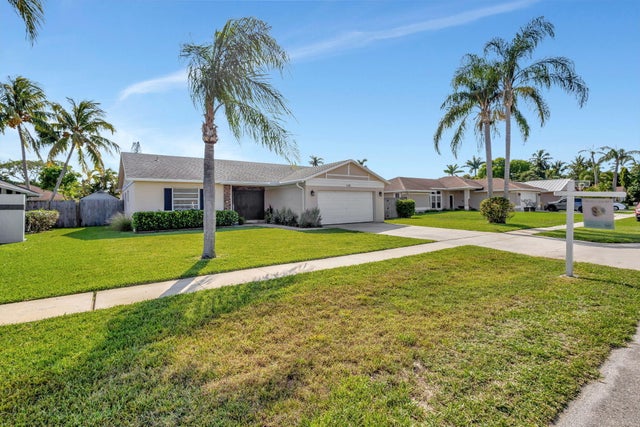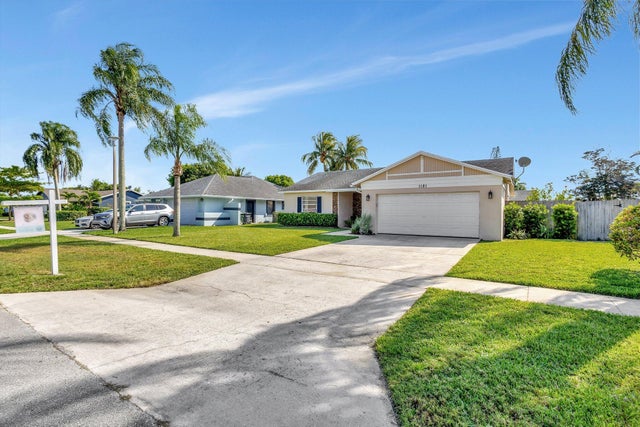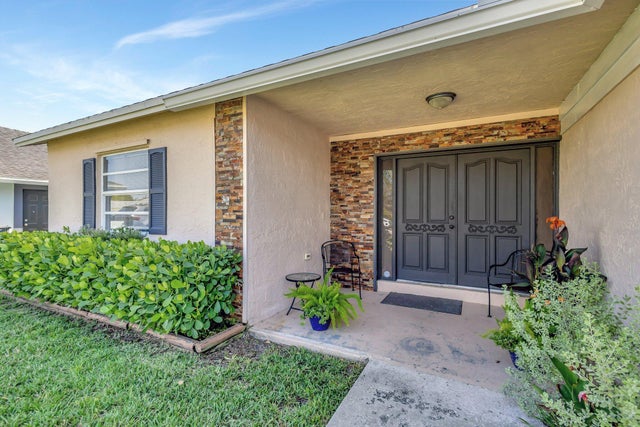About 1181 Larch Way
This 3-bedroom, 2-bath single-family home offers an exceptional opportunity with no HOA. The property features a private pool and has been thoughtfully updated, providing a comfortable and move-in-ready living space.Brand New Roof June 2025, offering added value and peace of mind. The home's layout is practical and inviting, with ample space for everyday living and entertaining.Step outside to a private outdoor oasis featuring a pool and spacious patio area, ideal for relaxing or enjoying time with guests.Located near local schools, parks, and everyday conveniences, this home combines comfort and convenience in a well-established neighborhood.
Features of 1181 Larch Way
| MLS® # | RX-11091169 |
|---|---|
| USD | $597,000 |
| CAD | $838,397 |
| CNY | 元4,254,461 |
| EUR | €513,760 |
| GBP | £447,120 |
| RUB | ₽47,013,153 |
| Bedrooms | 3 |
| Bathrooms | 2.00 |
| Full Baths | 2 |
| Total Square Footage | 2,418 |
| Living Square Footage | 1,588 |
| Square Footage | Tax Rolls |
| Acres | 0.00 |
| Year Built | 1978 |
| Type | Residential |
| Sub-Type | Single Family Detached |
| Restrictions | Lease OK |
| Unit Floor | 0 |
| Status | Price Change |
| HOPA | No Hopa |
| Membership Equity | No |
Community Information
| Address | 1181 Larch Way |
|---|---|
| Area | 5520 |
| Subdivision | EASTWOOD NO 2 OF WELLINGTON |
| City | Wellington |
| County | Palm Beach |
| State | FL |
| Zip Code | 33414 |
Amenities
| Amenities | None |
|---|---|
| Utilities | None |
| # of Garages | 2 |
| Is Waterfront | No |
| Waterfront | None |
| Has Pool | Yes |
| Pool | Child Gate |
| Pets Allowed | Yes |
| Subdivision Amenities | None |
Interior
| Interior Features | Decorative Fireplace |
|---|---|
| Appliances | Dishwasher, Washer/Dryer Hookup |
| Heating | Central |
| Cooling | Central |
| Fireplace | Yes |
| # of Stories | 1 |
| Stories | 1.00 |
| Furnished | Unfurnished |
| Master Bedroom | Mstr Bdrm - Ground, None |
Exterior
| Construction | CBS |
|---|---|
| Front Exposure | East |
Additional Information
| Date Listed | May 16th, 2025 |
|---|---|
| Days on Market | 152 |
| Zoning | RS |
| Foreclosure | No |
| Short Sale | No |
| RE / Bank Owned | No |
| Parcel ID | 73414411030060330 |
Room Dimensions
| Master Bedroom | 19 x 12 |
|---|---|
| Living Room | 12 x 20 |
| Kitchen | 11 x 9 |
Listing Details
| Office | LPT Realty LLC |
|---|---|
| flbrokers@lptrealty.com |

