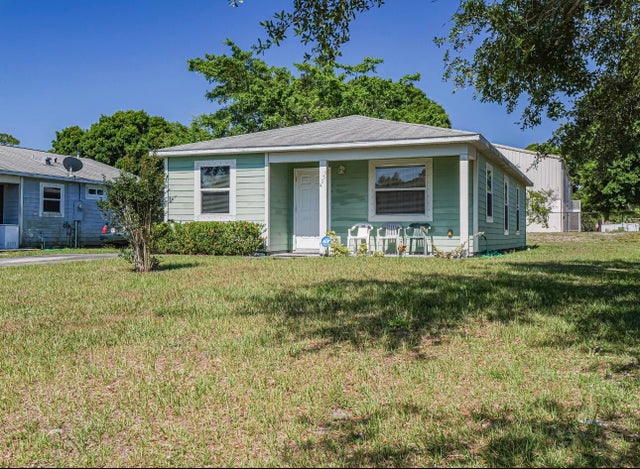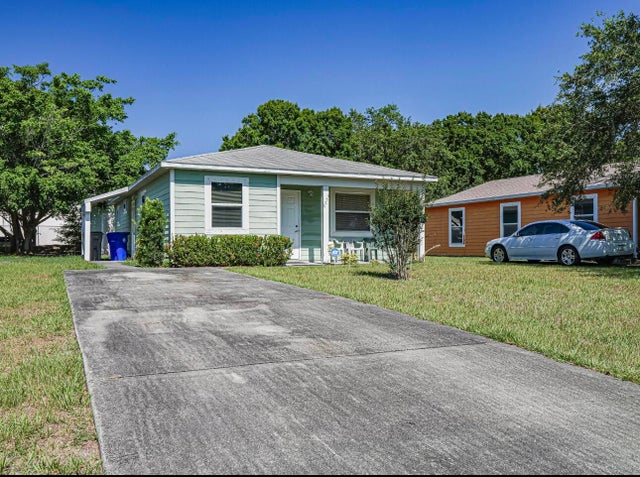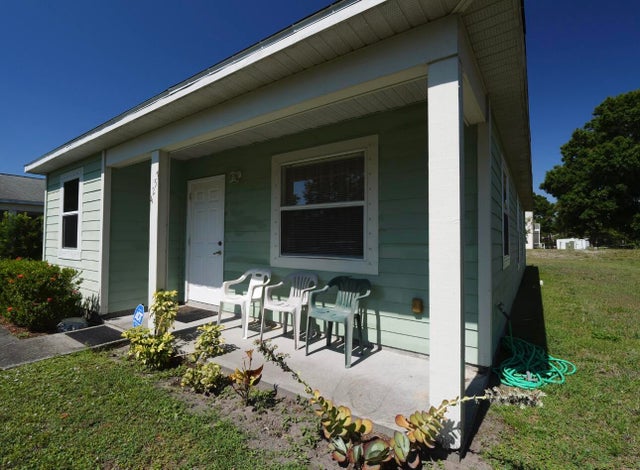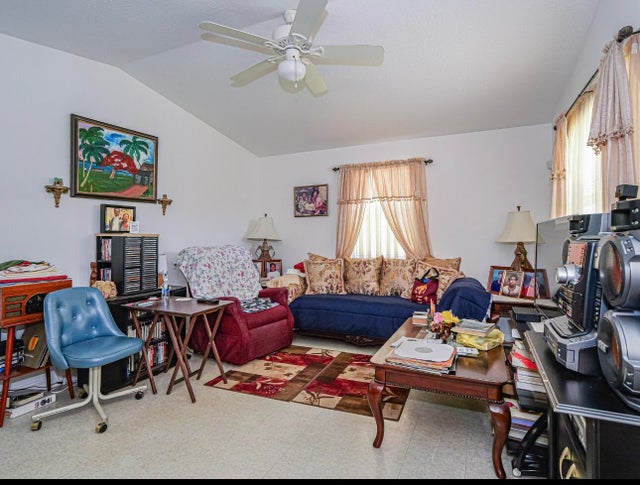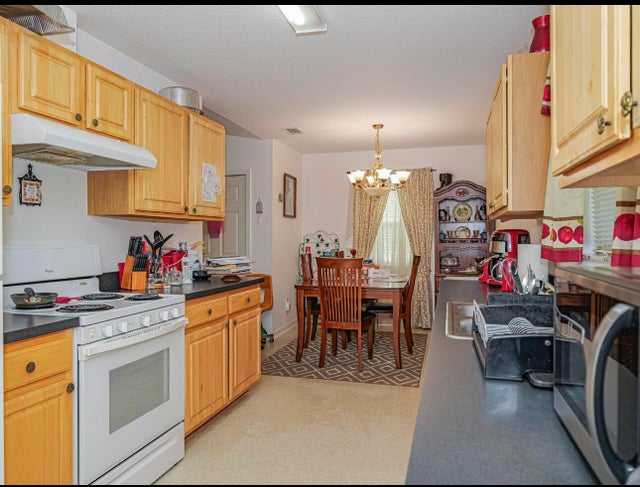About 4257 36th Ct
Welcome home to this beautifully maintained 3- bedroom 1- bath residence that combines comfort and character in every corner. Nestled in a quite, friendly neighborhood, This home features a light filled living area, an inviting kitchen with ample cabinet space. Each bedroom offers cozy charm and natural light, while the full bath is tastefully modern. Spacious backyard with a shed for storage space. Don't miss this opportunity- schedule your private tour today
Features of 4257 36th Ct
| MLS® # | RX-11091156 |
|---|---|
| USD | $175,000 |
| CAD | $245,903 |
| CNY | 元1,246,893 |
| EUR | €150,077 |
| GBP | £130,133 |
| RUB | ₽14,087,430 |
| Bedrooms | 3 |
| Bathrooms | 1.00 |
| Full Baths | 1 |
| Total Square Footage | 1,212 |
| Living Square Footage | 1,106 |
| Square Footage | Owner |
| Acres | 0.00 |
| Year Built | 2004 |
| Type | Residential |
| Sub-Type | Single Family Detached |
| Restrictions | None |
| Style | A-Frame |
| Unit Floor | 0 |
| Status | Active Under Contract |
| HOPA | No Hopa |
| Membership Equity | No |
Community Information
| Address | 4257 36th Ct |
|---|---|
| Area | 6331 - County Central (IR) |
| Subdivision | Grace Pines |
| City | Vero Beach |
| County | Indian River |
| State | FL |
| Zip Code | 32967 |
Amenities
| Amenities | None |
|---|---|
| Utilities | 3-Phase Electric |
| Parking | Driveway |
| View | Other |
| Is Waterfront | No |
| Waterfront | None |
| Has Pool | No |
| Pets Allowed | Yes |
| Subdivision Amenities | None |
| Security | None |
Interior
| Interior Features | Pantry |
|---|---|
| Appliances | Range - Electric, Refrigerator |
| Heating | Central |
| Cooling | Central |
| Fireplace | No |
| # of Stories | 1 |
| Stories | 1.00 |
| Furnished | Unfurnished |
| Master Bedroom | None |
Exterior
| Exterior Features | Shed |
|---|---|
| Lot Description | < 1/4 Acre |
| Roof | Comp Shingle |
| Construction | Frame |
| Front Exposure | East |
Additional Information
| Date Listed | May 16th, 2025 |
|---|---|
| Days on Market | 153 |
| Zoning | ressidential |
| Foreclosure | No |
| Short Sale | No |
| RE / Bank Owned | No |
| Parcel ID | 32392700012000000005.0 |
Room Dimensions
| Master Bedroom | 11 x 12 |
|---|---|
| Bedroom 2 | 10 x 12 |
| Bedroom 3 | 10 x 13 |
| Living Room | 16 x 13 |
| Kitchen | 9 x 18 |
Listing Details
| Office | Keller Williams Realty of VB |
|---|---|
| thesouthfloridabroker@gmail.com |

