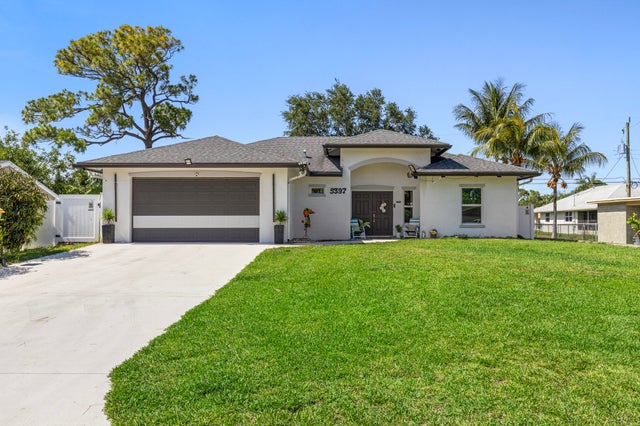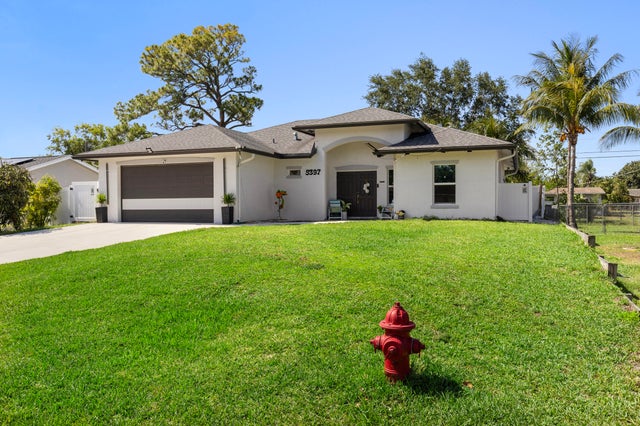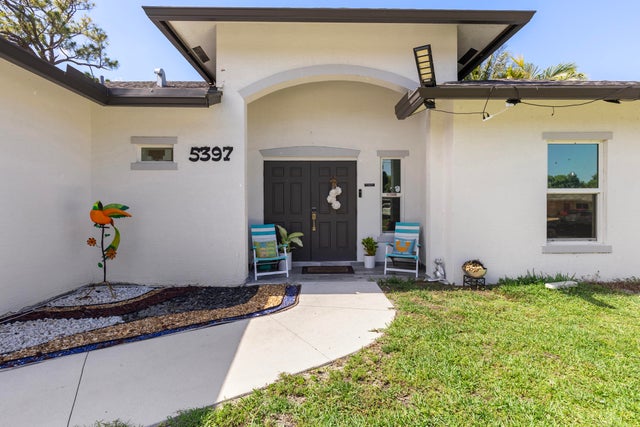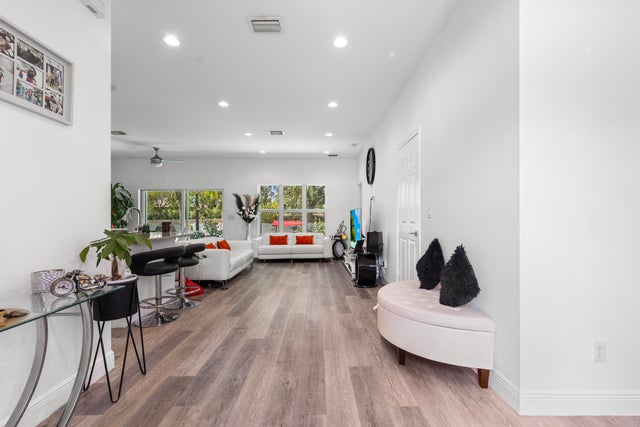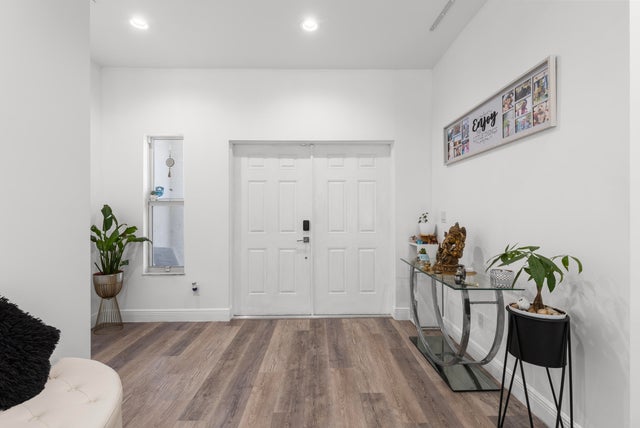About 5397 Cleveland Road
Discover this 2018 modern home in the non-HOA community of Country Club Estates, featuring 3 bedrooms, 3 full baths, and a dedicated office/den space. The open floor plan is perfect for entertaining and everyday living. 2 car garage with a smart garage door and an expansive driveway. Conveniently located near restaurants, shopping, and the beach.Step outside to a beautifully landscaped backyard with new artificial grass and a new PVC fence. This energy-efficient smart home boasts a new 2024 AC, underground gutters, hurricane impact windows and doors, LED lights, and security cameras. The property also includes Rainbird automatic sprinklers and a variety of tropical fruit trees.
Features of 5397 Cleveland Road
| MLS® # | RX-11091105 |
|---|---|
| USD | $670,000 |
| CAD | $941,491 |
| CNY | 元4,770,132 |
| EUR | €576,699 |
| GBP | £500,635 |
| RUB | ₽54,504,969 |
| Bedrooms | 3 |
| Bathrooms | 3.00 |
| Full Baths | 3 |
| Total Square Footage | 2,223 |
| Living Square Footage | 1,608 |
| Square Footage | Tax Rolls |
| Acres | 0.22 |
| Year Built | 2018 |
| Type | Residential |
| Sub-Type | Single Family Detached |
| Restrictions | None |
| Unit Floor | 0 |
| Status | Active Under Contract |
| HOPA | No Hopa |
| Membership Equity | No |
Community Information
| Address | 5397 Cleveland Road |
|---|---|
| Area | 4640 |
| Subdivision | COUNTRY CLUB ACRES 5 |
| City | Delray Beach |
| County | Palm Beach |
| State | FL |
| Zip Code | 33484 |
Amenities
| Amenities | None |
|---|---|
| Utilities | 3-Phase Electric, Public Water, Septic |
| Parking | 2+ Spaces, Garage - Attached |
| # of Garages | 2 |
| Is Waterfront | No |
| Waterfront | None |
| Has Pool | No |
| Pets Allowed | Yes |
| Subdivision Amenities | None |
Interior
| Interior Features | None |
|---|---|
| Appliances | Auto Garage Open, Dishwasher, Dryer, Microwave, Water Heater - Elec, Freezer |
| Heating | Electric |
| Cooling | Central |
| Fireplace | No |
| # of Stories | 1 |
| Stories | 1.00 |
| Furnished | Unfurnished |
| Master Bedroom | Dual Sinks |
Exterior
| Lot Description | < 1/4 Acre, Paved Road |
|---|---|
| Windows | Impact Glass, Hurricane Windows |
| Construction | CBS |
| Front Exposure | South |
School Information
| Elementary | Orchard View Elementary School |
|---|---|
| Middle | Carver Middle School |
| High | Spanish River Community High School |
Additional Information
| Date Listed | May 15th, 2025 |
|---|---|
| Days on Market | 159 |
| Zoning | RS |
| Foreclosure | No |
| Short Sale | No |
| RE / Bank Owned | No |
| Parcel ID | 00424623030007890 |
Room Dimensions
| Master Bedroom | 14 x 14 |
|---|---|
| Living Room | 20 x 9 |
| Kitchen | 13 x 12 |
Listing Details
| Office | Realty Advisors International |
|---|---|
| amarion@realtyadvisors.net |

