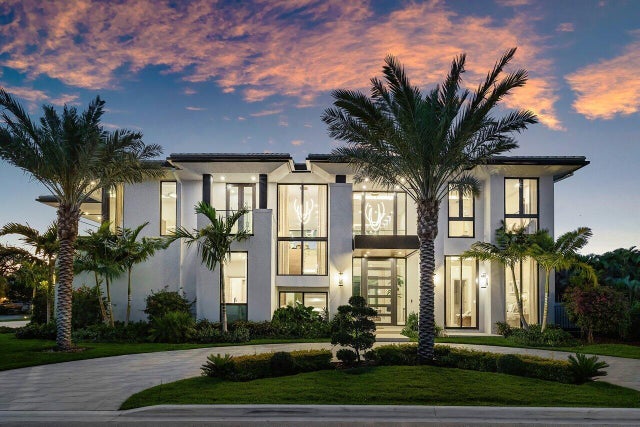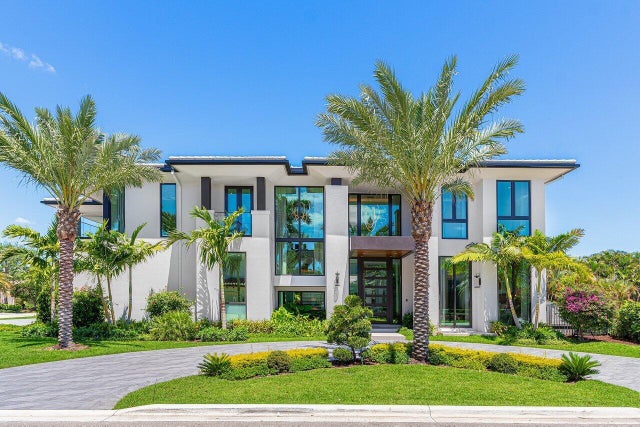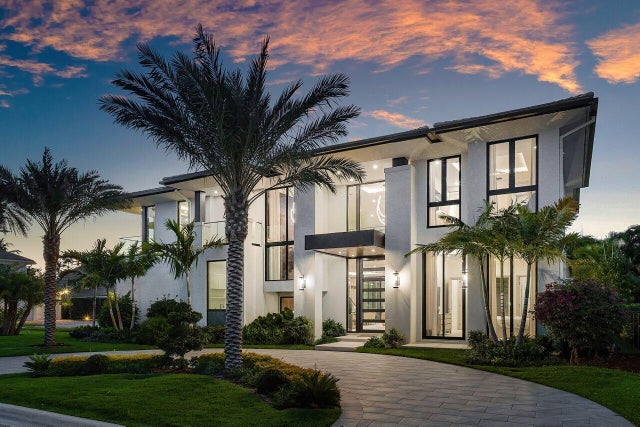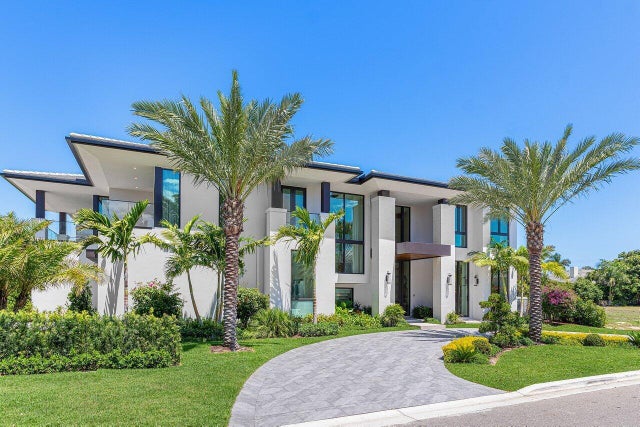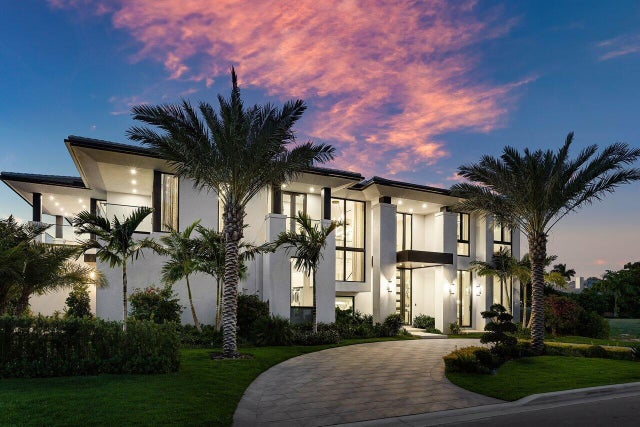About 2498 Queen Palm Road
2498 Queen Palm Drive, Brand New Construction -Newly Completed. Experience unmatched luxury in this perfectly furnished Estate Built by Albanese & Sons, BE Design, & ZLMN Style Design in the Prestigious Royal Palm Yacht & Country Club. Boasting 6 bedrooms, 8.1 baths, & a 4-car garage, this Estate offers family rooms on both floors, a gourmet kitchen w/ walk-in pantry, dining room w/ built-in luxurious bar, & club room for entertaining. Upstairs, find a Primary Retreat w/dual BA's & attached private office, 5 en-suite Bedrooms and second Laundry room. The outdoor oasis includes a resort-style pool, spa, summer Kitchen w/ BBQ, bar & Fireplace, all w/ complete privacy. This masterpiece defines sophisticated serene living in Boca Raton's finest premier community. Minutes from ''The Boca Raton'
Features of 2498 Queen Palm Road
| MLS® # | RX-11091004 |
|---|---|
| USD | $12,495,000 |
| CAD | $17,547,353 |
| CNY | 元89,044,368 |
| EUR | €10,752,822 |
| GBP | £9,358,068 |
| RUB | ₽983,968,755 |
| HOA Fees | $346 |
| Bedrooms | 6 |
| Bathrooms | 9.00 |
| Full Baths | 8 |
| Half Baths | 1 |
| Total Square Footage | 9,287 |
| Living Square Footage | 7,202 |
| Square Footage | Floor Plan |
| Acres | 0.26 |
| Year Built | 2024 |
| Type | Residential |
| Sub-Type | Single Family Detached |
| Restrictions | Buyer Approval |
| Style | < 4 Floors, Contemporary, Multi-Level |
| Unit Floor | 0 |
| Status | Active |
| HOPA | No Hopa |
| Membership Equity | No |
Community Information
| Address | 2498 Queen Palm Road |
|---|---|
| Area | 4190 |
| Subdivision | ROYAL PALM YACHT & COUNTRY CLUB |
| Development | ROYAL PALM YACHT & COUNTRY CLUB |
| City | Boca Raton |
| County | Palm Beach |
| State | FL |
| Zip Code | 33432 |
Amenities
| Amenities | None |
|---|---|
| Utilities | Public Water |
| Parking | Driveway, Garage - Attached, Drive - Circular |
| # of Garages | 4 |
| View | Pool |
| Is Waterfront | No |
| Waterfront | None |
| Has Pool | Yes |
| Pool | Heated, Spa, Concrete |
| Pets Allowed | Yes |
| Unit | Corner, Multi-Level |
| Subdivision Amenities | None |
| Security | Gate - Manned, Security Patrol |
| Guest House | No |
Interior
| Interior Features | Closet Cabinets, Foyer, Cook Island, Pantry, Volume Ceiling, Walk-in Closet, Wet Bar, Bar, Elevator, Sky Light(s), Decorative Fireplace |
|---|---|
| Appliances | Auto Garage Open, Cooktop, Dishwasher, Disposal, Dryer, Freezer, Ice Maker, Refrigerator, Wall Oven, Washer, Generator Whle House |
| Heating | Central |
| Cooling | Central |
| Fireplace | Yes |
| # of Stories | 2 |
| Stories | 2.00 |
| Furnished | Furnished |
| Master Bedroom | Spa Tub & Shower, 2 Master Baths, Mstr Bdrm - Upstairs |
Exterior
| Exterior Features | Built-in Grill, Covered Balcony, Covered Patio, Custom Lighting, Summer Kitchen, Open Patio, Open Balcony |
|---|---|
| Lot Description | 1/4 to 1/2 Acre, East of US-1, 1/2 to < 1 Acre |
| Windows | Impact Glass |
| Roof | Flat Tile |
| Construction | CBS |
| Front Exposure | South |
School Information
| Elementary | Boca Raton Elementary School |
|---|---|
| Middle | Boca Raton Community Middle School |
| High | Boca Raton Community High School |
Additional Information
| Date Listed | May 15th, 2025 |
|---|---|
| Days on Market | 153 |
| Zoning | R1A(ci |
| Foreclosure | No |
| Short Sale | No |
| RE / Bank Owned | No |
| HOA Fees | 345.83 |
| Parcel ID | 06434729100100310 |
Room Dimensions
| Master Bedroom | 22 x 20 |
|---|---|
| Living Room | 27 x 18 |
| Kitchen | 28 x 21 |
Listing Details
| Office | Signature One Luxury Estates LLC |
|---|---|
| broker@signatureflorida.com |

