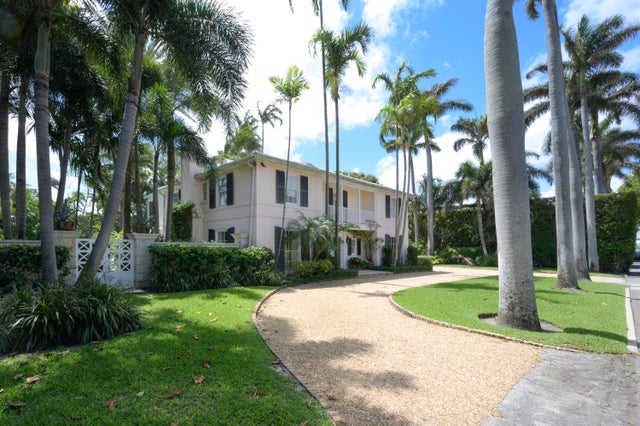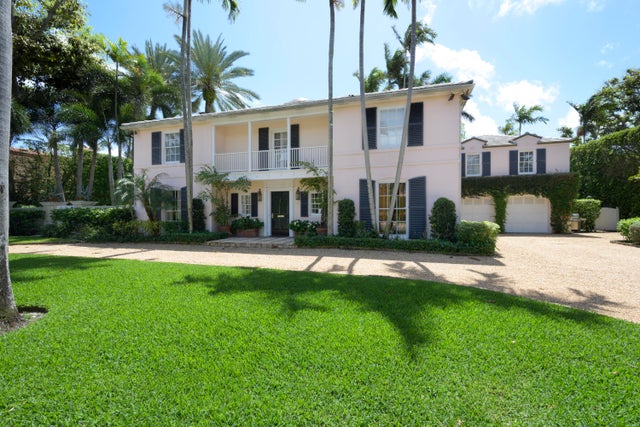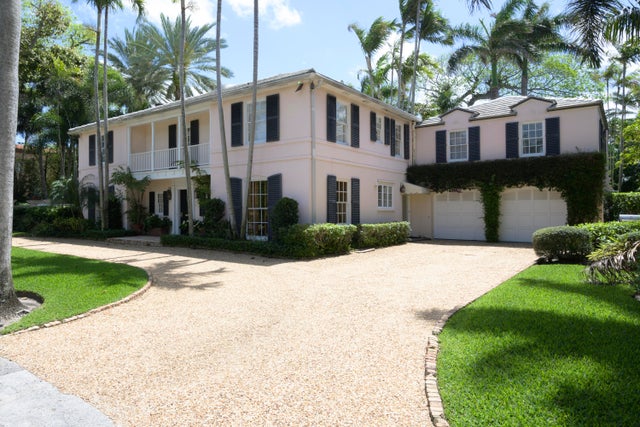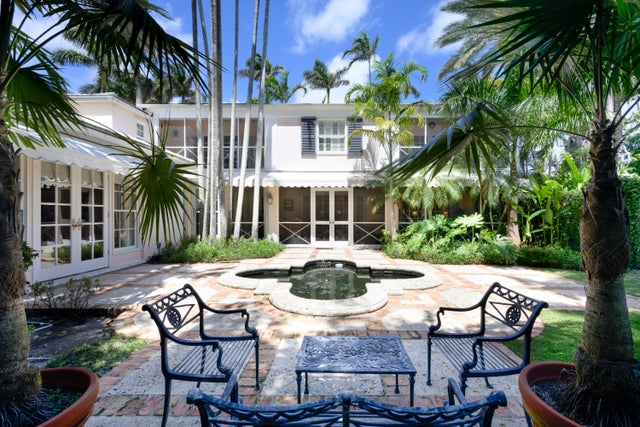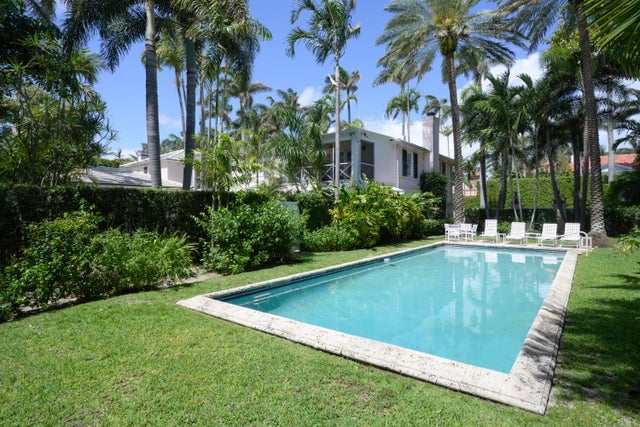About 218 El Brillo Way
Prestigious Estate Section, South Exposure, Classic Monterey-Style 6 BD,4.2 BA plus office, and family room. Built by Gustav Maass in 1950 situated on a glorious, lushly landscaped, 22,820 sq. ft. lot. This gracious center-hall home has a formal living room with fireplace, formal dining room, covered loggia overlooking expansive gardens, and a fabulous 24 x 17 sq. ft. family/media room overlooking the coquina stone patio leading to the private pool area. Two car garage and generator too! Fabulous location, prestigious street with 140 ft. frontage on El Brillo Way ...This classic Palm Beach home is truly a unique opportunity.
Features of 218 El Brillo Way
| MLS® # | RX-11090856 |
|---|---|
| USD | $20,900,000 |
| CAD | $29,419,467 |
| CNY | 元149,236,450 |
| EUR | €18,089,514 |
| GBP | £15,756,280 |
| RUB | ₽1,672,181,830 |
| Bedrooms | 4 |
| Bathrooms | 6.00 |
| Full Baths | 5 |
| Half Baths | 1 |
| Total Square Footage | 6,657 |
| Living Square Footage | 4,993 |
| Square Footage | Tax Rolls |
| Acres | 0.52 |
| Year Built | 1950 |
| Type | Residential |
| Sub-Type | Single Family Detached |
| Restrictions | None |
| Style | < 4 Floors |
| Unit Floor | 0 |
| Status | Pending |
| HOPA | No Hopa |
| Membership Equity | No |
Community Information
| Address | 218 El Brillo Way |
|---|---|
| Area | 5003 |
| Subdivision | EL BRAVO PARK |
| City | Palm Beach |
| County | Palm Beach |
| State | FL |
| Zip Code | 33480 |
Amenities
| Amenities | None |
|---|---|
| Utilities | Cable, 3-Phase Electric, Gas Natural, Public Water |
| Parking | Garage - Attached |
| # of Garages | 2 |
| View | Pool |
| Is Waterfront | No |
| Waterfront | None |
| Has Pool | Yes |
| Pool | Inground |
| Pets Allowed | Yes |
| Subdivision Amenities | None |
| Security | Security Sys-Owned |
Interior
| Interior Features | Entry Lvl Lvng Area, Cook Island, Pantry, Walk-in Closet |
|---|---|
| Appliances | Dishwasher, Dryer, Microwave, Range - Gas, Refrigerator, Wall Oven, Washer |
| Heating | Central, Zoned |
| Cooling | Central, Zoned |
| Fireplace | No |
| # of Stories | 2 |
| Stories | 2.00 |
| Furnished | Unfurnished |
| Master Bedroom | Dual Sinks, Mstr Bdrm - Upstairs, Separate Shower |
Exterior
| Exterior Features | Open Patio, Screen Porch, Screened Balcony |
|---|---|
| Lot Description | 1/2 to < 1 Acre, Paved Road |
| Windows | Single Hung Wood |
| Roof | Concrete Tile |
| Construction | CBS |
| Front Exposure | North |
Additional Information
| Date Listed | May 15th, 2025 |
|---|---|
| Days on Market | 153 |
| Zoning | R-A(ci |
| Foreclosure | No |
| Short Sale | No |
| RE / Bank Owned | No |
| Parcel ID | 50434327060000350 |
Room Dimensions
| Master Bedroom | 21.6 x 19.9 |
|---|---|
| Living Room | 33 x 15.4 |
| Kitchen | 19.8 x 15.8 |
Listing Details
| Office | Linda R. Olsson, Inc. |
|---|---|
| lrolssonpb@aol.com |

