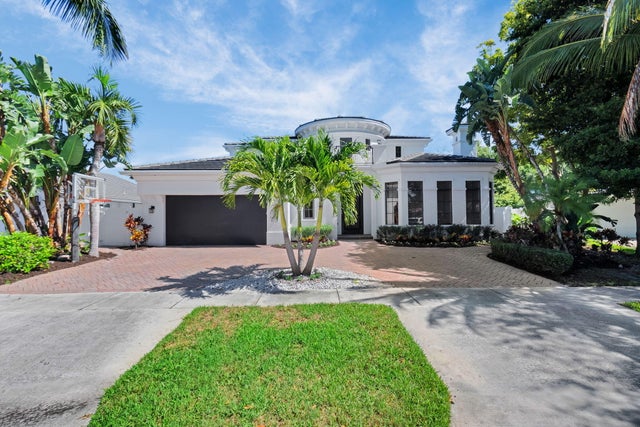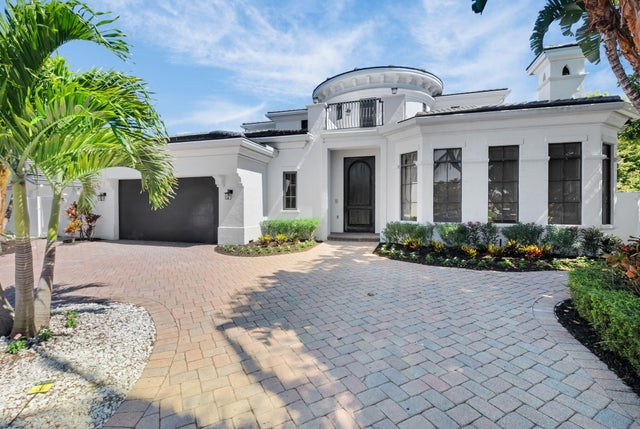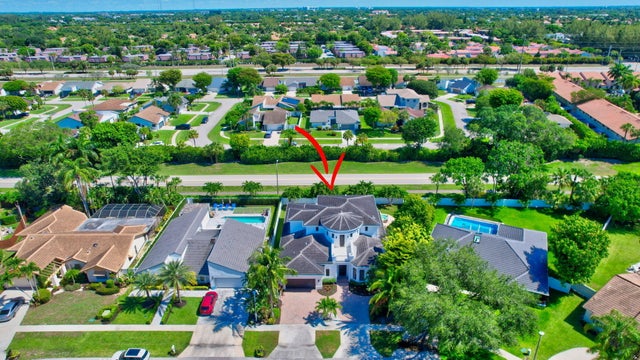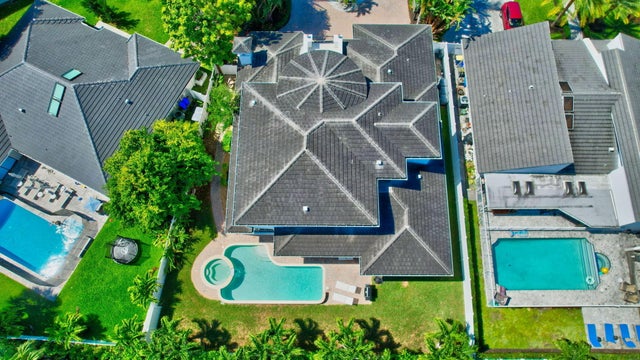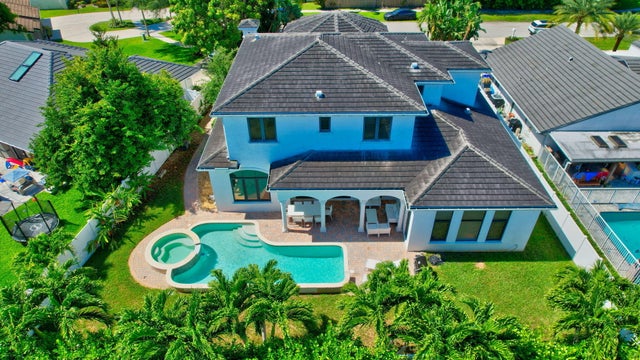About 22175 Larkspur Trail
REDUCED 500K and priced to sell!! Stunning 6-Bedroom, 7-Bathroom Estate in Exclusive Thornhill Green. Welcome to your private oasis in the highly sought-after Thornhill Green community. This exceptional estate offers a perfect blend of luxury, comfort, and functionality with a rare combination of space and privacy. Step inside to an open-concept floor plan featuring soaring ceilings and a beautiful spiral iron staircase. The spacious living room showcases a dramatic stone fireplace, ideal for relaxing or entertaining. Adjacent is a formal dining room, perfectly suited for large gatherings and special occasions. The oversized chef's Kosher kitchen is a culinary dream, equipped with extensive built-in storage, a center island, quartz countertops, built-in refrigerator, double ovens, warmingdrawer, built-in microwave, two dishwashers and two sinks. The main level features a luxurious primary suite with wood floors, large built-in closets, and a spacious bathroom. A second bedroom or office on the ground floor offers its own private bathroom, perfect for guests or work-from-home needs. Upstairs, a central landing area is perfect for a kids' play space or study zone, and four additional bedrooms and four ensuite bathrooms each with built-ins to accommodate large families and sleepovers comfortably. Step outside to your private backyard paradise, complete with a tropical pool, spa with waterfall feature, and ample patio space for outdoor dining, lounging, or entertaining. Additional highlights include: 2018 roof, Newer A/C units, and close proximity to house of worship. This exquisite home offers everything you've been looking for space, elegance, and a true sense of retreat. Don't miss this rare opportunity.
Features of 22175 Larkspur Trail
| MLS® # | RX-11090840 |
|---|---|
| USD | $2,900,000 |
| CAD | $4,067,395 |
| CNY | 元20,668,445 |
| EUR | €2,487,028 |
| GBP | £2,159,827 |
| RUB | ₽235,082,700 |
| HOA Fees | $83 |
| Bedrooms | 6 |
| Bathrooms | 7.00 |
| Full Baths | 6 |
| Half Baths | 1 |
| Total Square Footage | 5,695 |
| Living Square Footage | 4,768 |
| Square Footage | Tax Rolls |
| Acres | 0.26 |
| Year Built | 2004 |
| Type | Residential |
| Sub-Type | Single Family Detached |
| Restrictions | No Lease 1st Year, Tenant Approval |
| Style | Mediterranean |
| Unit Floor | 0 |
| Status | Active |
| HOPA | No Hopa |
| Membership Equity | No |
Community Information
| Address | 22175 Larkspur Trail |
|---|---|
| Area | 4680 |
| Subdivision | THORNHILL GREEN |
| Development | Thornhill Green |
| City | Boca Raton |
| County | Palm Beach |
| State | FL |
| Zip Code | 33433 |
Amenities
| Amenities | Sidewalks |
|---|---|
| Utilities | Cable, Public Sewer, Public Water, Underground |
| Parking | Garage - Attached |
| # of Garages | 2 |
| View | Pool, Garden |
| Is Waterfront | No |
| Waterfront | None |
| Has Pool | Yes |
| Pool | Heated, Inground, Spa |
| Pets Allowed | Yes |
| Subdivision Amenities | Sidewalks |
| Security | Security Sys-Owned |
Interior
| Interior Features | Ctdrl/Vault Ceilings, Fireplace(s), Foyer, Cook Island, Roman Tub, Split Bedroom, Volume Ceiling, Walk-in Closet, French Door |
|---|---|
| Appliances | Auto Garage Open, Dishwasher, Disposal, Dryer, Ice Maker, Microwave, Range - Electric, Refrigerator, Smoke Detector, Wall Oven, Washer, Water Heater - Elec |
| Heating | Central, Electric |
| Cooling | Central, Electric |
| Fireplace | Yes |
| # of Stories | 2 |
| Stories | 2.00 |
| Furnished | Furniture Negotiable |
| Master Bedroom | Dual Sinks, Mstr Bdrm - Ground, Separate Shower, Separate Tub, Whirlpool Spa, Bidet |
Exterior
| Exterior Features | Auto Sprinkler, Covered Patio, Open Balcony |
|---|---|
| Lot Description | 1/4 to 1/2 Acre |
| Windows | Blinds, Drapes |
| Roof | S-Tile |
| Construction | CBS |
| Front Exposure | South |
Additional Information
| Date Listed | May 15th, 2025 |
|---|---|
| Days on Market | 155 |
| Zoning | AR |
| Foreclosure | No |
| Short Sale | No |
| RE / Bank Owned | No |
| HOA Fees | 82.75 |
| Parcel ID | 00424728040000060 |
Room Dimensions
| Master Bedroom | 20 x 14 |
|---|---|
| Bedroom 2 | 12 x 12 |
| Bedroom 3 | 15 x 12 |
| Bedroom 4 | 13 x 12 |
| Bedroom 5 | 13 x 12 |
| Den | 16 x 14 |
| Dining Room | 13 x 11 |
| Family Room | 22 x 17 |
| Living Room | 18 x 18 |
| Kitchen | 15 x 14 |
| Porch | 22 x 9 |
Listing Details
| Office | Compass Florida LLC |
|---|---|
| brokerfl@compass.com |

