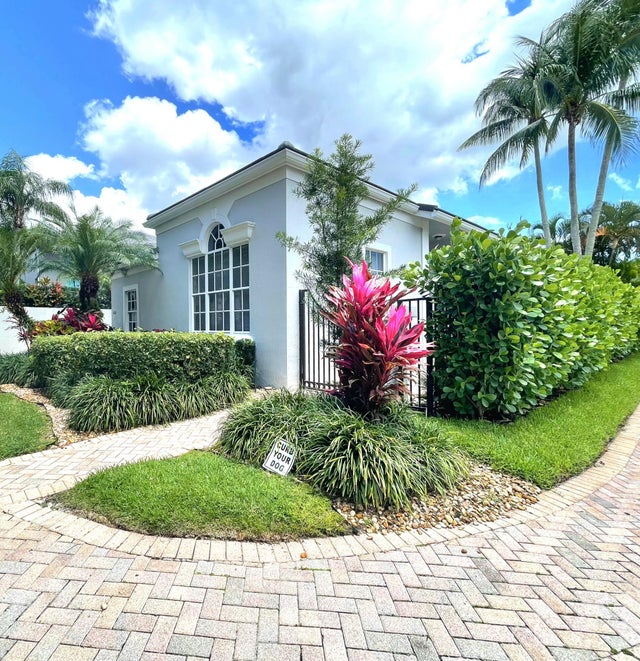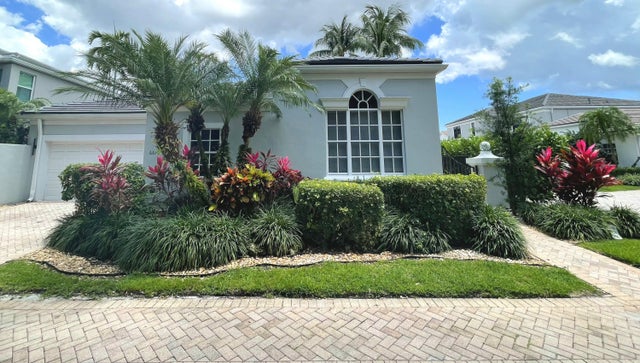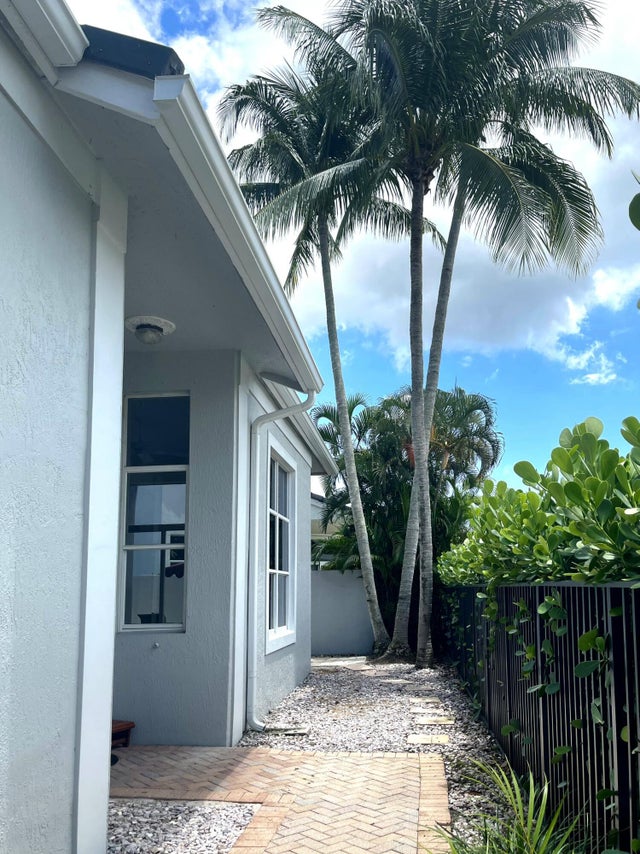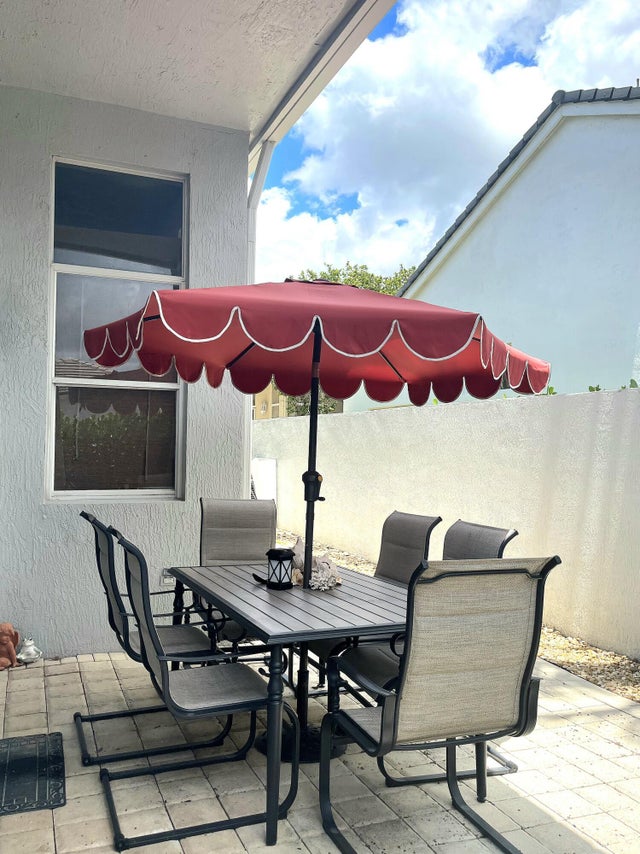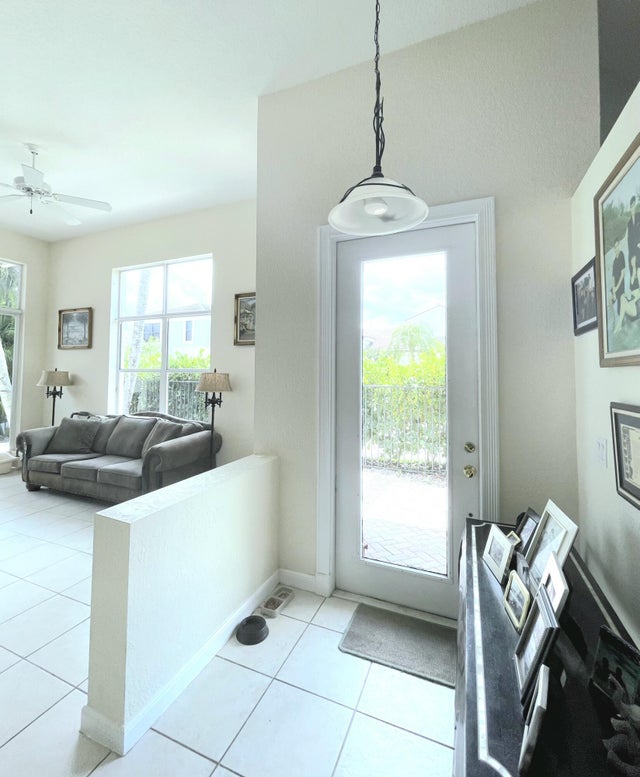About 6616 Nw 43rd Terrace
Woodfield Country Club! Nestled corner lot home offering privacy. Original kitchen and bathrooms. Newer Roof&gutters 2023. A/C 2017. Water heater 2023. Three new toilets 2025. Outside lighting changed over from gas to electric!Two-car garage. Neutral and open one-story with 2 bedrooms and a den(set up as bedroom) and 2 1/2 baths. Tile and wood laminate floors. Owner is Realtor. 24 hour notice. ALL MEASUREMENTS ARE TO BE VERIFIED BY BUYER. House sold AS-IS w/right to inspection.Restriction: no rentals first 2 years. Capital contributions at closing : $11,000 to Woodfield Master HOA & to Kensington HOA $5904. Mandatory membership equity: Standard $82,000 nonrefundable initiation; (INCREASING TO $132,000 Nov. 1) $38,000 equity bond(25% of $38,000 refundable) $23,760 annual dues.
Features of 6616 Nw 43rd Terrace
| MLS® # | RX-11090695 |
|---|---|
| USD | $699,900 |
| CAD | $983,471 |
| CNY | 元4,986,857 |
| EUR | €600,220 |
| GBP | £520,457 |
| RUB | ₽56,341,670 |
| HOA Fees | $984 |
| Bedrooms | 3 |
| Bathrooms | 3.00 |
| Full Baths | 2 |
| Half Baths | 1 |
| Total Square Footage | 2,198 |
| Living Square Footage | 1,721 |
| Square Footage | Tax Rolls |
| Acres | 0.00 |
| Year Built | 1996 |
| Type | Residential |
| Sub-Type | Single Family Detached |
| Restrictions | No Lease First 2 Years |
| Style | < 4 Floors |
| Unit Floor | 0 |
| Status | Active |
| HOPA | No Hopa |
| Membership Equity | Yes |
Community Information
| Address | 6616 Nw 43rd Terrace |
|---|---|
| Area | 4660 |
| Subdivision | KENSINGTON |
| Development | Woodfield Country Club |
| City | Boca Raton |
| County | Palm Beach |
| State | FL |
| Zip Code | 33496 |
Amenities
| Amenities | Bike - Jog, Clubhouse, Exercise Room, Golf Course, Pickleball, Picnic Area, Pool, Sauna, Spa-Hot Tub, Tennis, Putting Green, Cafe/Restaurant, Playground, Soccer Field |
|---|---|
| Utilities | Cable, 3-Phase Electric, Public Sewer, Public Water, Gas Natural |
| Parking | Garage - Attached |
| # of Garages | 2 |
| View | Clubhouse, Golf, Pool, Tennis |
| Is Waterfront | No |
| Waterfront | None |
| Has Pool | No |
| Pets Allowed | Yes |
| Unit | Corner |
| Subdivision Amenities | Bike - Jog, Clubhouse, Exercise Room, Golf Course Community, Pickleball, Picnic Area, Pool, Sauna, Spa-Hot Tub, Community Tennis Courts, Putting Green, Cafe/Restaurant, Playground, Soccer Field |
Interior
| Interior Features | Foyer, Split Bedroom, Volume Ceiling |
|---|---|
| Appliances | Auto Garage Open, Dishwasher, Dryer, Microwave, Refrigerator, Washer, Water Heater - Gas, Range - Gas, Generator Hookup |
| Heating | Central |
| Cooling | Ceiling Fan, Central |
| Fireplace | No |
| # of Stories | 1 |
| Stories | 1.00 |
| Furnished | Unfurnished |
| Master Bedroom | Dual Sinks, Separate Shower |
Exterior
| Exterior Features | Open Patio |
|---|---|
| Lot Description | < 1/4 Acre |
| Roof | Flat Tile |
| Construction | CBS |
| Front Exposure | West |
School Information
| Elementary | Calusa Elementary School |
|---|---|
| Middle | Omni Middle School |
| High | Spanish River Community High School |
Additional Information
| Date Listed | May 14th, 2025 |
|---|---|
| Days on Market | 154 |
| Zoning | RES |
| Foreclosure | No |
| Short Sale | No |
| RE / Bank Owned | No |
| HOA Fees | 984 |
| Parcel ID | 06424704180000820 |
| Contact Info | 5617566175 |
Room Dimensions
| Master Bedroom | 16 x 12 |
|---|---|
| Bedroom 2 | 13 x 10 |
| Den | 12 x 11 |
| Living Room | 25 x 19 |
| Kitchen | 16 x 10 |
Listing Details
| Office | Ocean Ridge Realty Florida LLC |
|---|---|
| albertvmedina@gmail.com |

