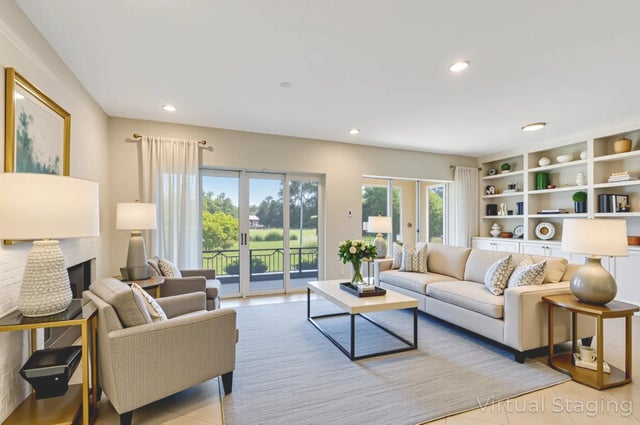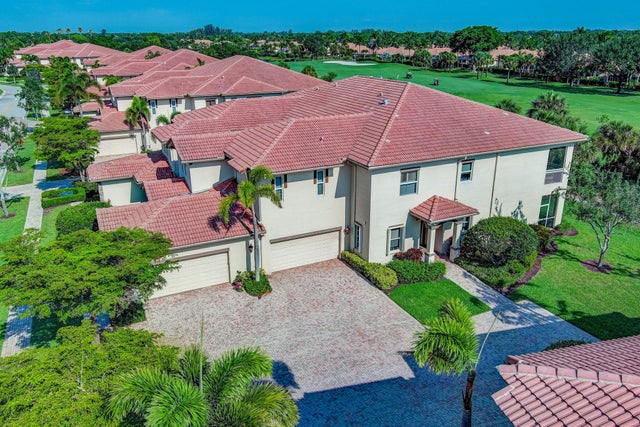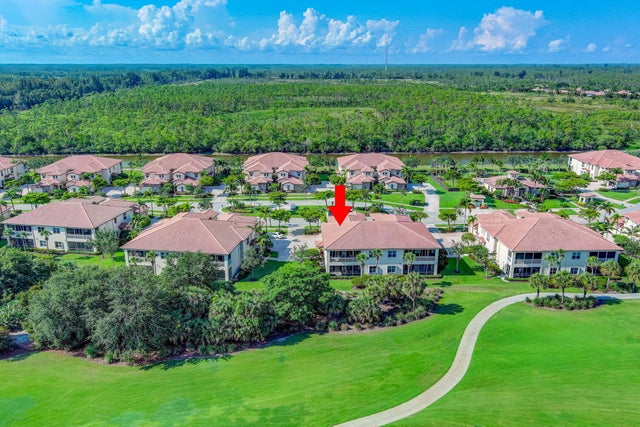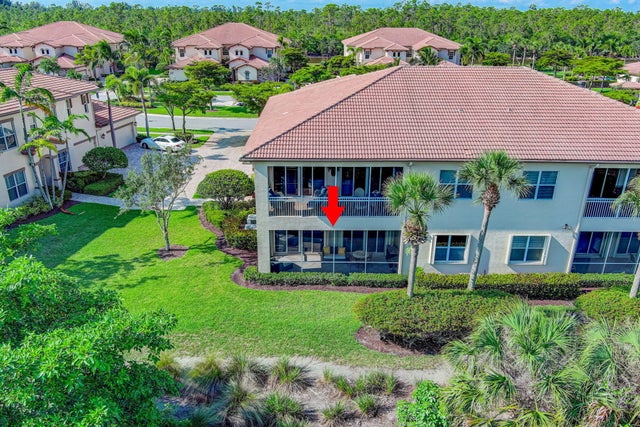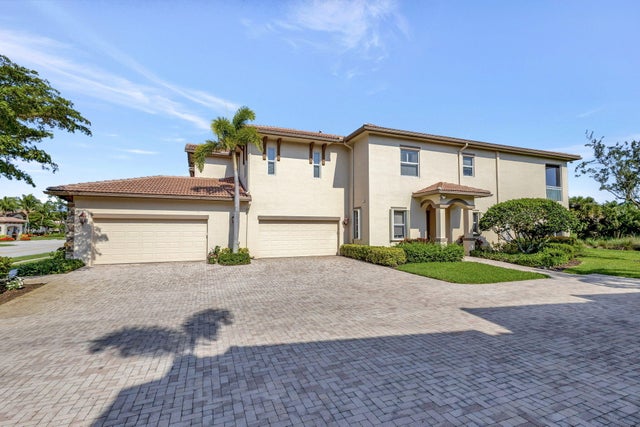About 10243 Orchid Reserve Drive
Check out the NEW Virtually Staged pictures...imagine the possibilities! PREMIER GOLF MEMBERSHIP AVAILABLE! First floor condo featuring 2 bedrooms + den (with closet built-ins), 2 full bath, and 2 car garage with private golf views. Welcome home to a spacious and inviting great room layout - open concept design, perfect for modern living and entertaining. Tons of natural light creates a bright and airy ambiance that is both welcoming and comfortable. NEW water heater and filtration system installed in 2023. Accordion hurricane shutters (and 2 panels for small window) offer protection and peace of mind. Serene location offering both privacy and golf course views. Easy maintenance condo! Premier Golf Membership (available but NOT required)! Private community pool and clubroom for... (MORE)Orchid Reserve residents only. Come live the Ibis lifestyle.
Features of 10243 Orchid Reserve Drive
| MLS® # | RX-11090608 |
|---|---|
| USD | $509,000 |
| CAD | $716,484 |
| CNY | 元3,634,515 |
| EUR | €440,553 |
| GBP | £383,730 |
| RUB | ₽40,724,428 |
| HOA Fees | $993 |
| Bedrooms | 3 |
| Bathrooms | 2.00 |
| Full Baths | 2 |
| Total Square Footage | 2,509 |
| Living Square Footage | 1,964 |
| Square Footage | Floor Plan |
| Acres | 0.00 |
| Year Built | 2005 |
| Type | Residential |
| Sub-Type | Condo or Coop |
| Restrictions | No Lease 1st Year, No RV |
| Style | Quad |
| Unit Floor | 1 |
| Status | Active |
| HOPA | No Hopa |
| Membership Equity | Yes |
Community Information
| Address | 10243 Orchid Reserve Drive |
|---|---|
| Area | 5540 |
| Subdivision | ORCHID RESERVE CONDO |
| Development | Ibis - Orchid Reserve |
| City | West Palm Beach |
| County | Palm Beach |
| State | FL |
| Zip Code | 33412 |
Amenities
| Amenities | Pool, Sidewalks, Golf Course, Tennis, Clubhouse, Basketball, Elevator, Exercise Room, Library, Spa-Hot Tub, Putting Green, Cafe/Restaurant, Pickleball, Bocce Ball, Playground, Dog Park |
|---|---|
| Utilities | Cable, 3-Phase Electric, Public Sewer, Public Water |
| Parking | Driveway, Garage - Attached |
| # of Garages | 2 |
| View | Golf |
| Is Waterfront | No |
| Waterfront | None |
| Has Pool | No |
| Pets Allowed | Yes |
| Unit | On Golf Course |
| Subdivision Amenities | Pool, Sidewalks, Golf Course Community, Community Tennis Courts, Clubhouse, Basketball, Elevator, Exercise Room, Library, Spa-Hot Tub, Putting Green, Cafe/Restaurant, Pickleball, Bocce Ball, Playground, Dog Park |
| Security | Gate - Manned, Security Sys-Owned |
Interior
| Interior Features | Pantry, Walk-in Closet |
|---|---|
| Appliances | Auto Garage Open, Dishwasher, Dryer, Microwave, Range - Electric, Refrigerator, Washer, Water Heater - Elec, Storm Shutters |
| Heating | Electric |
| Cooling | Electric |
| Fireplace | No |
| # of Stories | 1 |
| Stories | 1.00 |
| Furnished | Unfurnished |
| Master Bedroom | Dual Sinks, Separate Shower, Separate Tub |
Exterior
| Exterior Features | Covered Patio, Screened Patio |
|---|---|
| Roof | S-Tile |
| Construction | CBS |
| Front Exposure | South |
Additional Information
| Date Listed | May 14th, 2025 |
|---|---|
| Days on Market | 153 |
| Zoning | RPD(ci |
| Foreclosure | No |
| Short Sale | No |
| RE / Bank Owned | No |
| HOA Fees | 993 |
| Parcel ID | 74414236050010020 |
Room Dimensions
| Master Bedroom | 16 x 13 |
|---|---|
| Bedroom 2 | 12 x 11 |
| Den | 12 x 11 |
| Dining Room | 12 x 10 |
| Living Room | 25 x 16 |
| Kitchen | 11 x 10 |
Listing Details
| Office | Realty Home Advisors Inc |
|---|---|
| realtor1107@gmail.com |

