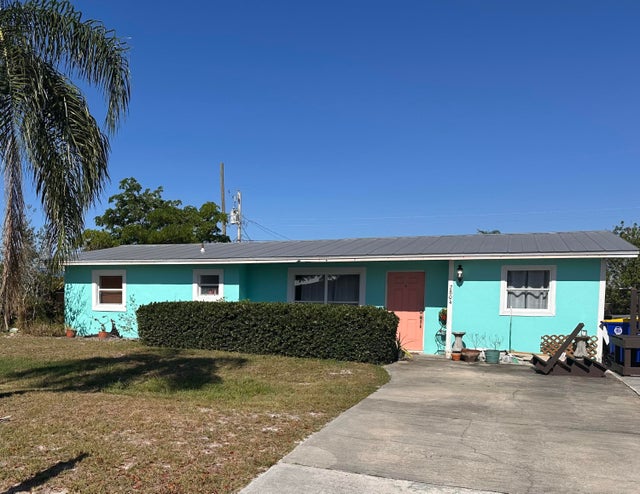About 2804 Ne Hickory Ridge Avenue
Old Florida Charm This 3 bedroom 1.5 bathroom home located moments from downtown Jensen. Boast a spacious Living room and large kitchen area, formal dinning and with an office or 4th bedroom. Walking distance to everything and 8 minutes to the beaches. Come live were people come to vacation.
Features of 2804 Ne Hickory Ridge Avenue
| MLS® # | RX-11090606 |
|---|---|
| USD | $364,500 |
| CAD | $511,886 |
| CNY | 元2,597,573 |
| EUR | €313,678 |
| GBP | £272,990 |
| RUB | ₽28,704,011 |
| Bedrooms | 3 |
| Bathrooms | 2.00 |
| Full Baths | 1 |
| Half Baths | 1 |
| Total Square Footage | 1,467 |
| Living Square Footage | 1,467 |
| Square Footage | Tax Rolls |
| Acres | 0.18 |
| Year Built | 1962 |
| Type | Residential |
| Sub-Type | Single Family Detached |
| Restrictions | None |
| Style | Ranch |
| Unit Floor | 0 |
| Status | Active |
| HOPA | No Hopa |
| Membership Equity | No |
Community Information
| Address | 2804 Ne Hickory Ridge Avenue |
|---|---|
| Area | 3 - Jensen Beach/Stuart - North of Roosevelt Br |
| Subdivision | LEGION HEIGHTS |
| City | Jensen Beach |
| County | Martin |
| State | FL |
| Zip Code | 34957 |
Amenities
| Amenities | None |
|---|---|
| Utilities | Cable, 3-Phase Electric, Public Water, Septic |
| Parking | Driveway |
| View | Other |
| Is Waterfront | No |
| Waterfront | None |
| Has Pool | No |
| Pets Allowed | Yes |
| Subdivision Amenities | None |
Interior
| Interior Features | Split Bedroom, Stack Bedrooms |
|---|---|
| Appliances | Dishwasher, Dryer, Range - Electric, Refrigerator, Washer, Water Heater - Elec |
| Heating | Central, Electric |
| Cooling | Ceiling Fan, Central, Wall-Win A/C |
| Fireplace | No |
| # of Stories | 1 |
| Stories | 1.00 |
| Furnished | Unfurnished |
| Master Bedroom | Mstr Bdrm - Ground |
Exterior
| Lot Description | < 1/4 Acre |
|---|---|
| Windows | Single Hung Metal |
| Roof | Metal, Aluminum |
| Construction | CBS, Concrete, Frame/Stucco |
| Front Exposure | East |
School Information
| Elementary | Jensen Beach Elementary School |
|---|---|
| Middle | Stuart Middle School |
| High | Jensen Beach High School |
Additional Information
| Date Listed | May 14th, 2025 |
|---|---|
| Days on Market | 153 |
| Zoning | RES |
| Foreclosure | No |
| Short Sale | No |
| RE / Bank Owned | No |
| Parcel ID | 223741013000005402 |
Room Dimensions
| Master Bedroom | 12.2 x 9.9 |
|---|---|
| Living Room | 23 x 12.1 |
| Kitchen | 9.1 x 9.9 |
Listing Details
| Office | Realty One Group Engage |
|---|---|
| debra@rogengage.com |

