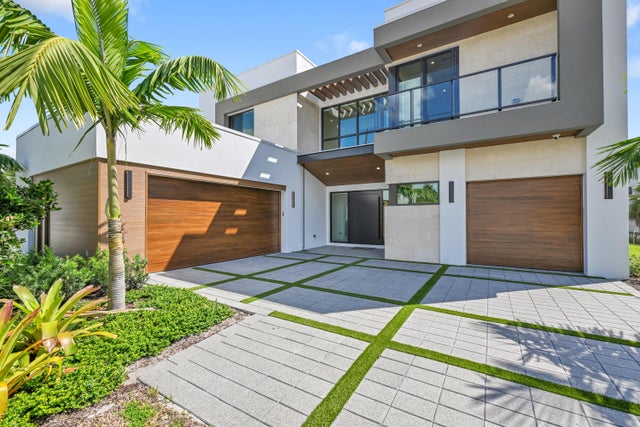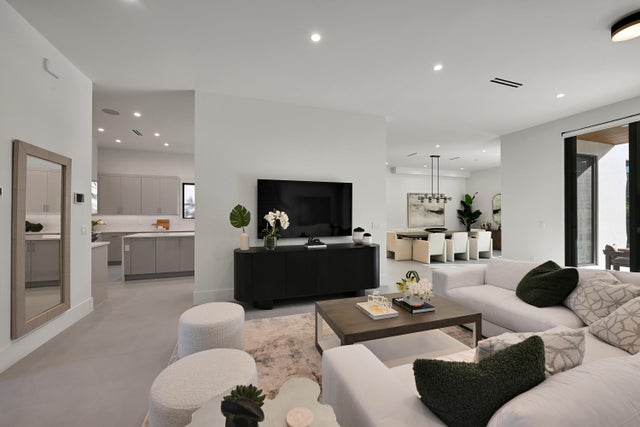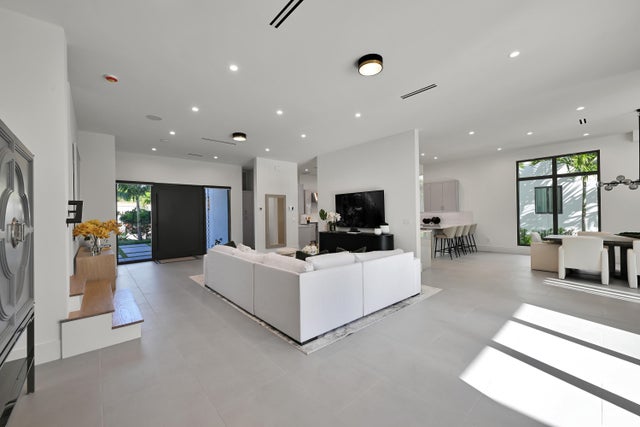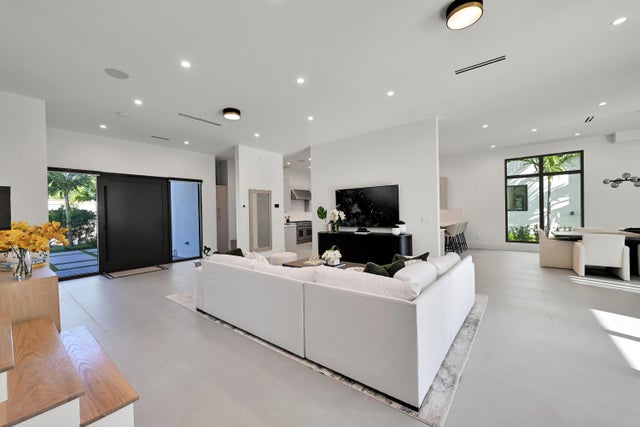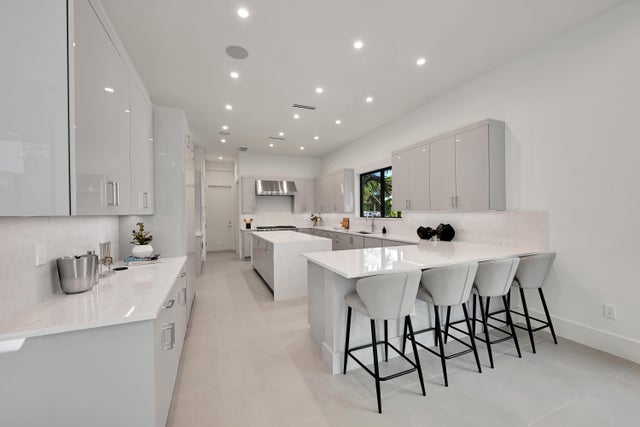About 16694 Mosaic Place
Discover luxury living in this new construction home featuring 5 bedrooms and 6.5 baths. Designed for modern comfort, it includes a home office and a spacious loft. The state-of-the-art kitchen boasts high-end Thermador appliances and seamless flow to the outdoor grill and summer kitchen, perfect for entertaining by the pool and spa. Custom finishes of quartz and porcelain exemplify elegance throughout the home. With a 3-car garage for convenience, this property offers both style and functionality. Nestled in an exclusive boutique-style community, this residence merges Eastern design principles with Western details. Experience exceptional living in your dream home! Available unfurnished, partly, or fully furnished. 1.5% builders fee.
Features of 16694 Mosaic Place
| MLS® # | RX-11090549 |
|---|---|
| USD | $2,775,000 |
| CAD | $3,892,076 |
| CNY | 元19,777,564 |
| EUR | €2,380,340 |
| GBP | £2,074,998 |
| RUB | ₽225,962,145 |
| HOA Fees | $484 |
| Bedrooms | 5 |
| Bathrooms | 7.00 |
| Full Baths | 6 |
| Half Baths | 1 |
| Total Square Footage | 5,771 |
| Living Square Footage | 4,401 |
| Square Footage | Floor Plan |
| Acres | 0.20 |
| Year Built | 2025 |
| Type | Residential |
| Sub-Type | Single Family Detached |
| Restrictions | None |
| Style | Contemporary |
| Unit Floor | 0 |
| Status | Active |
| HOPA | No Hopa |
| Membership Equity | No |
Community Information
| Address | 16694 Mosaic Place |
|---|---|
| Area | 4640 |
| Subdivision | The Estates at Morikami Park Road |
| City | Delray Beach |
| County | Palm Beach |
| State | FL |
| Zip Code | 33446 |
Amenities
| Amenities | None |
|---|---|
| Utilities | Cable, 3-Phase Electric, Gas Natural, Public Sewer, Public Water |
| Parking | Garage - Attached |
| # of Garages | 3 |
| View | Garden, Pool |
| Is Waterfront | No |
| Waterfront | None |
| Has Pool | Yes |
| Pool | Equipment Included, Inground |
| Pets Allowed | Yes |
| Subdivision Amenities | None |
| Security | Gate - Unmanned |
Interior
| Interior Features | Foyer, Cook Island, Pantry, Upstairs Living Area, Volume Ceiling, Walk-in Closet |
|---|---|
| Appliances | Auto Garage Open, Dishwasher, Disposal, Dryer, Generator Hookup, Ice Maker, Microwave, Range - Gas, Refrigerator, Washer, Water Heater - Gas |
| Heating | Central |
| Cooling | Central |
| Fireplace | No |
| # of Stories | 2 |
| Stories | 2.00 |
| Furnished | Unfurnished |
| Master Bedroom | Dual Sinks, Mstr Bdrm - Ground, Separate Shower, Separate Tub |
Exterior
| Exterior Features | Auto Sprinkler, Covered Patio, Open Balcony, Open Patio |
|---|---|
| Lot Description | < 1/4 Acre |
| Windows | Impact Glass |
| Construction | CBS |
| Front Exposure | West |
School Information
| Elementary | Orchard View Elementary School |
|---|---|
| Middle | Omni Middle School |
| High | Spanish River Community High School |
Additional Information
| Date Listed | May 14th, 2025 |
|---|---|
| Days on Market | 158 |
| Zoning | RS |
| Foreclosure | No |
| Short Sale | No |
| RE / Bank Owned | No |
| HOA Fees | 484 |
| Parcel ID | 00424627320000130 |
Room Dimensions
| Master Bedroom | 16 x 15 |
|---|---|
| Living Room | 26 x 18 |
| Kitchen | 21 x 14 |
Listing Details
| Office | Douglas Elliman |
|---|---|
| ingrid.carlos@elliman.com |

