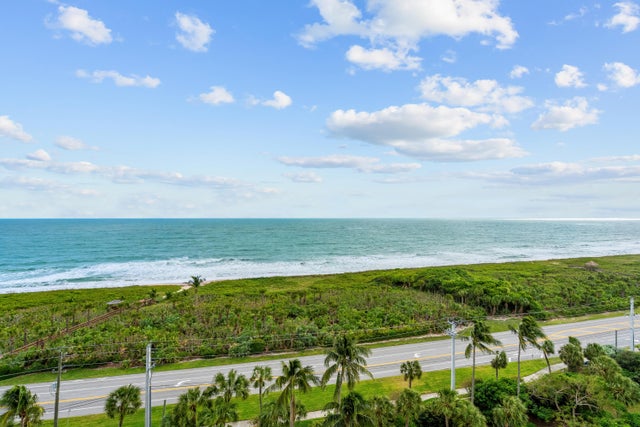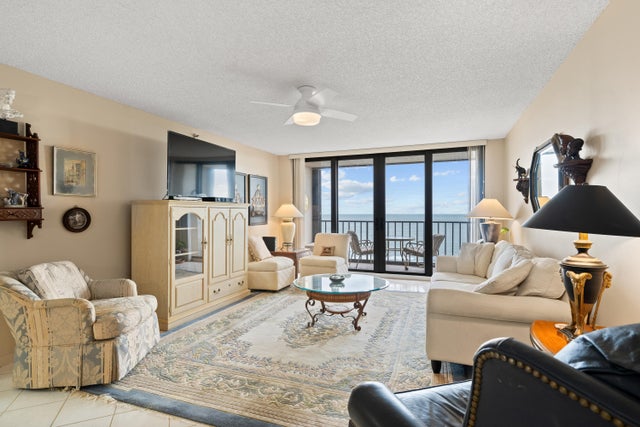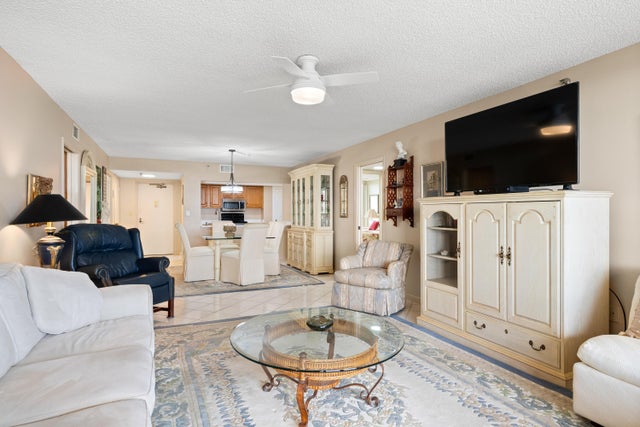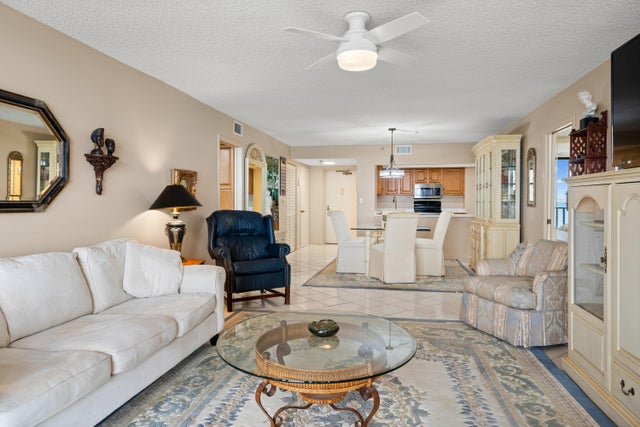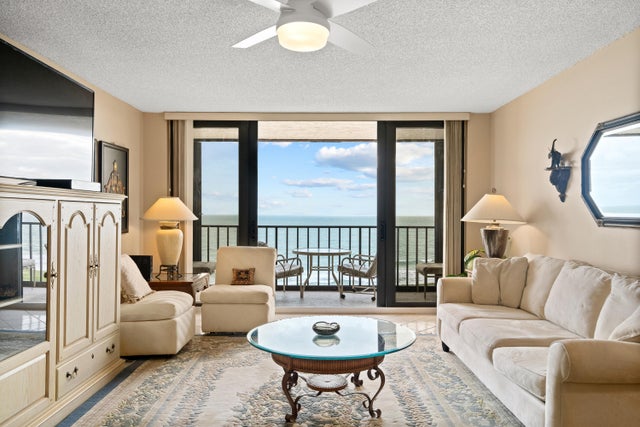About 5047 N Highway A1a #1102
Beautiful 2 bed, 2 bath 11th floor unit with stunning ocean views! Unit features an airy floor plan with spacious rooms and large balcony! Garage parking & storage incl. Great amenities include community pool, club room, fitness rooms, billiards, tennis, and pickleball. Deeded beach access. Community fishing dock and kayak launch. Sizes approx/subj to error.
Features of 5047 N Highway A1a #1102
| MLS® # | RX-11090494 |
|---|---|
| USD | $395,000 |
| CAD | $556,014 |
| CNY | 元2,820,498 |
| EUR | €341,883 |
| GBP | £297,786 |
| RUB | ₽31,603,437 |
| HOA Fees | $1,138 |
| Bedrooms | 2 |
| Bathrooms | 2.00 |
| Full Baths | 2 |
| Total Square Footage | 1,539 |
| Living Square Footage | 1,422 |
| Square Footage | Tax Rolls |
| Acres | 0.00 |
| Year Built | 1989 |
| Type | Residential |
| Sub-Type | Condo or Coop |
| Restrictions | Buyer Approval, Comercial Vehicles Prohibited, Lease OK w/Restrict, No Motorcycle, No RV, Tenant Approval |
| Unit Floor | 11 |
| Status | Active Under Contract |
| HOPA | No Hopa |
| Membership Equity | No |
Community Information
| Address | 5047 N Highway A1a #1102 |
|---|---|
| Area | 7020 |
| Subdivision | ATLANTIC VIEW BEACH CLUB CONDOMINIUM NO 1 |
| City | Hutchinson Island |
| County | St. Lucie |
| State | FL |
| Zip Code | 34949 |
Amenities
| Amenities | Billiards, Community Room, Elevator, Exercise Room, Game Room, Internet Included, Lobby, Pickleball, Pool, Spa-Hot Tub, Tennis, Trash Chute, Sauna, Beach Access by Easement |
|---|---|
| Utilities | Cable, 3-Phase Electric, Public Sewer, Public Water |
| # of Garages | 1 |
| View | Ocean |
| Is Waterfront | Yes |
| Waterfront | Intracoastal, Ocean Front |
| Has Pool | No |
| Pets Allowed | Yes |
| Unit | Interior Hallway |
| Subdivision Amenities | Billiards, Community Room, Elevator, Exercise Room, Game Room, Internet Included, Lobby, Pickleball, Pool, Spa-Hot Tub, Community Tennis Courts, Trash Chute, Sauna, Beach Access by Easement |
| Security | Entry Phone, Gate - Unmanned |
| Guest House | No |
Interior
| Interior Features | Pantry, Split Bedroom, Walk-in Closet, Wet Bar |
|---|---|
| Appliances | Dishwasher, Disposal, Dryer, Microwave, Range - Electric, Refrigerator, Washer, Water Heater - Elec |
| Heating | Central, Heat Pump-Reverse |
| Cooling | Central, Electric |
| Fireplace | No |
| # of Stories | 19 |
| Stories | 19.00 |
| Furnished | Furnished, Turnkey |
| Master Bedroom | Dual Sinks |
Exterior
| Exterior Features | Covered Balcony |
|---|---|
| Construction | CBS, Concrete, Frame/Stucco |
| Front Exposure | West |
Additional Information
| Date Listed | May 14th, 2025 |
|---|---|
| Days on Market | 153 |
| Zoning | Residential |
| Foreclosure | No |
| Short Sale | No |
| RE / Bank Owned | No |
| HOA Fees | 1138 |
| Parcel ID | 141461000560004 |
Room Dimensions
| Master Bedroom | 13 x 16 |
|---|---|
| Bedroom 2 | 13 x 16 |
| Living Room | 14 x 20 |
| Kitchen | 10 x 16 |
Listing Details
| Office | Dale Sorensen Real Estate Inc. |
|---|---|
| info@sorensenrealestate.com |

