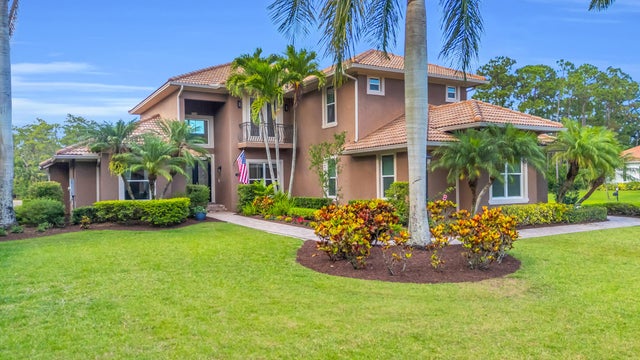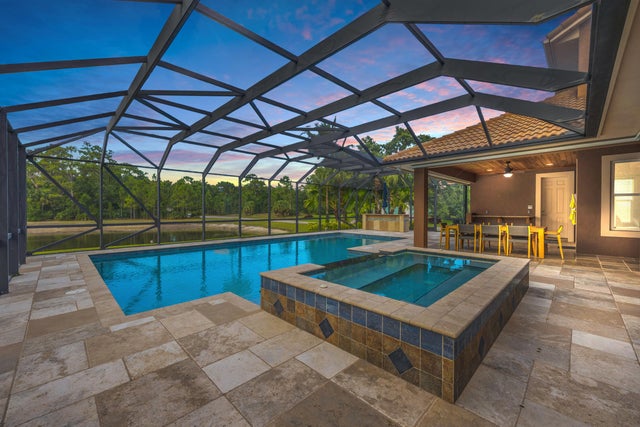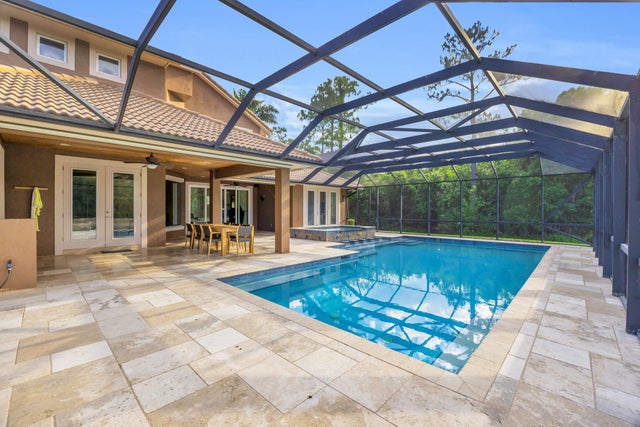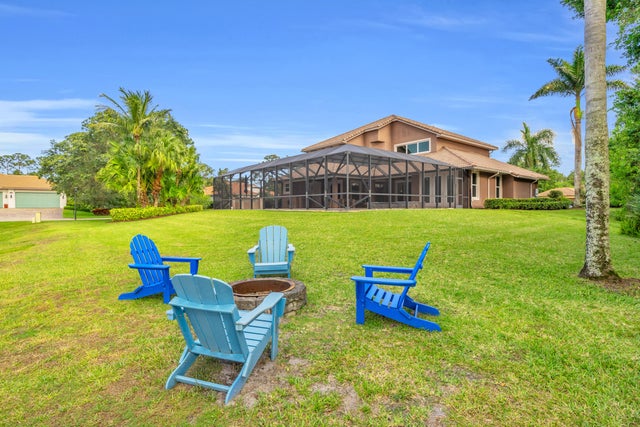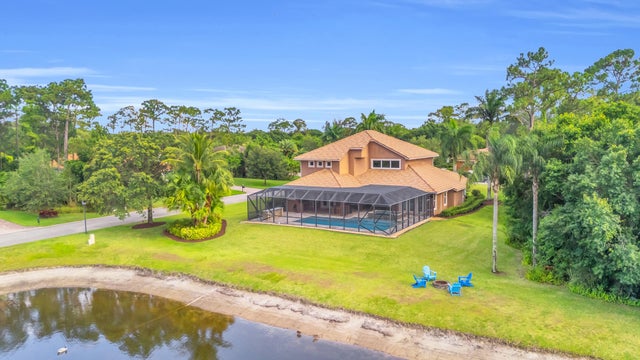About 6230 Arrowhead Lane
Black Bear Reserve is an intimate gated community featuring custom homes on oversized parcels. Situated on a 3/4-acre corner lot with both preserve and lake frontage, it commands a premier location in the community. This spacious pool home offers 4 Beds, 4.5 Baths, an Office, and a 3-car garage. Other exceptional quality features include 2nd story concrete block construction, impact windows, brand new Trane A/C, a paver driveway, a heated & screen-enclosed pool with a hot tub, & a full cabana bathroom. Soaring ceilings & a large outdoor living space, perfect for a large or growing family.
Features of 6230 Arrowhead Lane
| MLS® # | RX-11090444 |
|---|---|
| USD | $1,050,000 |
| CAD | $1,474,568 |
| CNY | 元7,482,720 |
| EUR | €903,599 |
| GBP | £786,392 |
| RUB | ₽82,686,450 |
| HOA Fees | $161 |
| Bedrooms | 4 |
| Bathrooms | 5.00 |
| Full Baths | 4 |
| Half Baths | 1 |
| Total Square Footage | 3,657 |
| Living Square Footage | 3,657 |
| Square Footage | Tax Rolls |
| Acres | 0.76 |
| Year Built | 2009 |
| Type | Residential |
| Sub-Type | Single Family Detached |
| Restrictions | Other |
| Style | Traditional |
| Unit Floor | 0 |
| Status | Active Under Contract |
| HOPA | No Hopa |
| Membership Equity | No |
Community Information
| Address | 6230 Arrowhead Lane |
|---|---|
| Area | 6331 - County Central (IR) |
| Subdivision | BLACK BEAR RESERVE SUBDIVISION |
| City | Vero Beach |
| County | Indian River |
| State | FL |
| Zip Code | 32967 |
Amenities
| Amenities | None |
|---|---|
| Utilities | Cable, Public Water, Septic |
| Parking | 2+ Spaces, Driveway, Garage - Attached |
| # of Garages | 3 |
| Is Waterfront | Yes |
| Waterfront | Lake |
| Has Pool | Yes |
| Pool | Heated, Inground, Salt Water, Spa, Screened, Concrete |
| Pets Allowed | Yes |
| Subdivision Amenities | None |
Interior
| Interior Features | Ctdrl/Vault Ceilings, Split Bedroom, Volume Ceiling, Walk-in Closet |
|---|---|
| Appliances | Dishwasher, Disposal, Dryer, Microwave, Range - Electric, Refrigerator, Smoke Detector, Water Heater - Elec |
| Heating | Central, Electric |
| Cooling | Central, Electric |
| Fireplace | No |
| # of Stories | 2 |
| Stories | 2.00 |
| Furnished | Unfurnished |
| Master Bedroom | Dual Sinks, Mstr Bdrm - Ground, Separate Tub, Spa Tub & Shower |
Exterior
| Lot Description | 1/2 to < 1 Acre |
|---|---|
| Windows | Hurricane Windows, Impact Glass |
| Roof | Concrete Tile |
| Construction | Concrete, Frame/Stucco |
| Front Exposure | South |
Additional Information
| Date Listed | May 14th, 2025 |
|---|---|
| Days on Market | 154 |
| Zoning | RS-3 |
| Foreclosure | No |
| Short Sale | No |
| RE / Bank Owned | No |
| HOA Fees | 161 |
| Parcel ID | 32392000005000000012.0 |
Room Dimensions
| Master Bedroom | 25 x 15 |
|---|---|
| Living Room | 26 x 20 |
| Kitchen | 20 x 19 |
Listing Details
| Office | Dale Sorensen Real Estate Inc. |
|---|---|
| info@sorensenrealestate.com |

