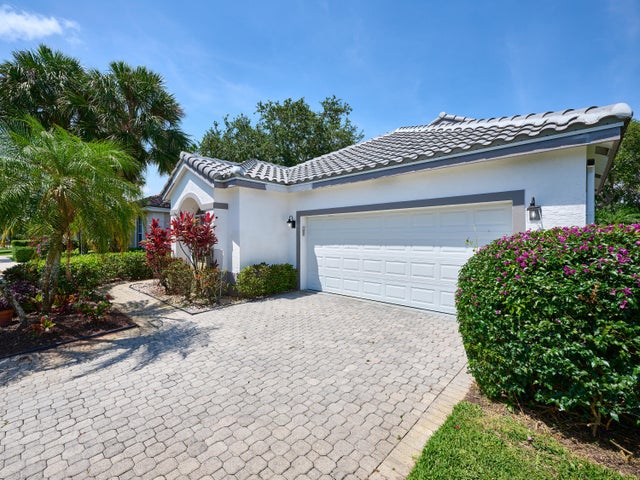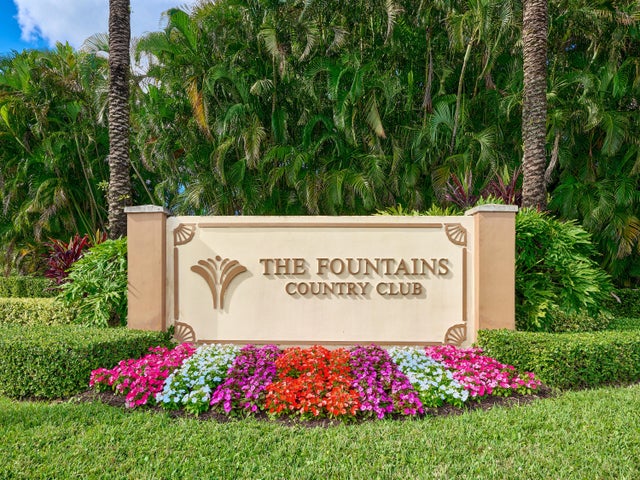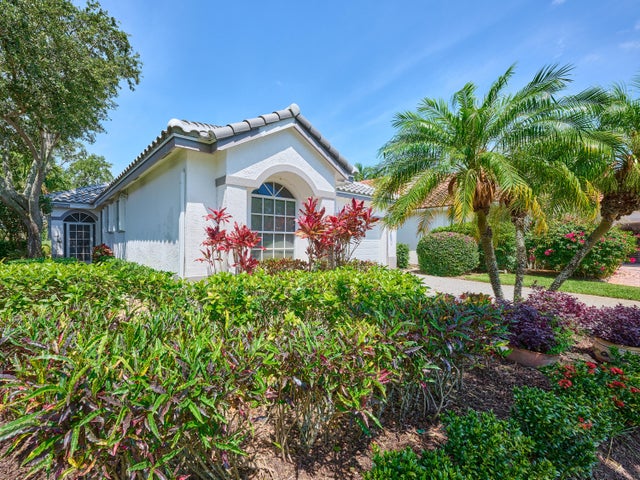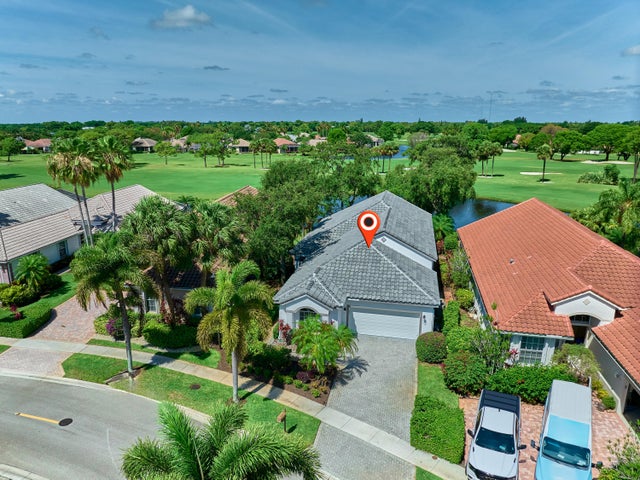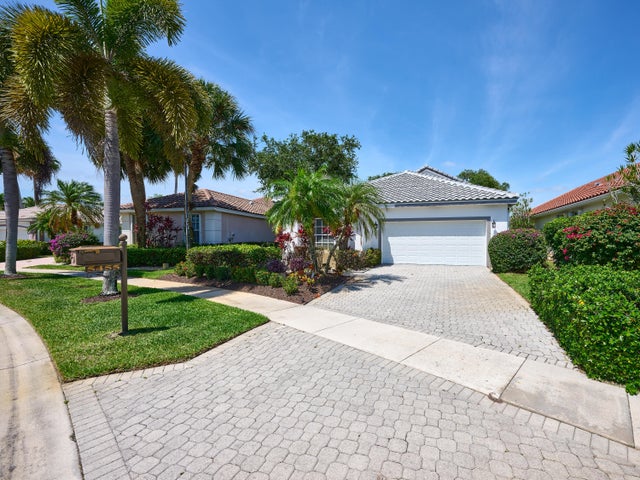About 5455 S Fountains Drive S
LOWEST PRICE & NEW ROOF !Charming Lakefront Home in Premier Golf Community Welcome to this beautifully maintained, one-owner lakefront home located in an upscale golf community. This exceptional property offers stunning water views and has been lovingly cared for since it was built, showcasing pride of ownership throughout. Enjoy peace of mind with a brand new roof & newer A/C adding both value and longevity.Perfectly situated just steps away from the community pool, this home provides the ideal blend of private retreat and active lifestyle. Whether you're relaxing by the lake, hitting the golf course, or enjoying the nearby amenities, this is a rare opportunity to live in a sought-after neighborhood where luxury meets comfort.Don't miss your chance to own a piece of paradise
Features of 5455 S Fountains Drive S
| MLS® # | RX-11090441 |
|---|---|
| USD | $550,000 |
| CAD | $772,393 |
| CNY | 元3,919,520 |
| EUR | €473,314 |
| GBP | £411,920 |
| RUB | ₽43,311,950 |
| HOA Fees | $468 |
| Bedrooms | 3 |
| Bathrooms | 3.00 |
| Full Baths | 2 |
| Half Baths | 1 |
| Total Square Footage | 3,092 |
| Living Square Footage | 2,344 |
| Square Footage | Tax Rolls |
| Acres | 0.18 |
| Year Built | 1996 |
| Type | Residential |
| Sub-Type | Single Family Detached |
| Restrictions | No Lease First 2 Years, No Motorcycle, No Truck |
| Style | Ranch |
| Unit Floor | 0 |
| Status | Active |
| HOPA | No Hopa |
| Membership Equity | No |
Community Information
| Address | 5455 S Fountains Drive S |
|---|---|
| Area | 5760 |
| Subdivision | FOUNTAINS |
| Development | The Fountains |
| City | Lake Worth |
| County | Palm Beach |
| State | FL |
| Zip Code | 33467 |
Amenities
| Amenities | Clubhouse, Community Room, Golf Course, Pickleball, Pool, Tennis |
|---|---|
| Utilities | Cable, 3-Phase Electric, Public Sewer |
| # of Garages | 2 |
| View | Golf, Lake |
| Is Waterfront | Yes |
| Waterfront | Lake |
| Has Pool | No |
| Pets Allowed | Restricted |
| Subdivision Amenities | Clubhouse, Community Room, Golf Course Community, Pickleball, Pool, Community Tennis Courts |
Interior
| Interior Features | Pantry, Volume Ceiling, Walk-in Closet |
|---|---|
| Appliances | Auto Garage Open, Dishwasher, Dryer, Freezer, Microwave, Washer |
| Heating | Central, Electric |
| Cooling | Ceiling Fan, Central, Electric |
| Fireplace | No |
| # of Stories | 1 |
| Stories | 1.00 |
| Furnished | Furniture Negotiable |
| Master Bedroom | Separate Shower, Separate Tub |
Exterior
| Exterior Features | Covered Patio, Screened Patio |
|---|---|
| Lot Description | < 1/4 Acre |
| Roof | S-Tile |
| Construction | CBS |
| Front Exposure | East |
School Information
| Elementary | Indian Pines Elementary School |
|---|---|
| Middle | Woodlands Middle School |
| High | Santaluces Community High |
Additional Information
| Date Listed | May 14th, 2025 |
|---|---|
| Days on Market | 154 |
| Zoning | RS |
| Foreclosure | No |
| Short Sale | No |
| RE / Bank Owned | No |
| HOA Fees | 468 |
| Parcel ID | 00424434400000130 |
Room Dimensions
| Master Bedroom | 17.6 x 14.1 |
|---|---|
| Bedroom 2 | 13.2 x 11.9 |
| Bedroom 3 | 13.7 x 11.3 |
| Family Room | 17.7 x 15.5 |
| Living Room | 26.4 x 21.11 |
| Kitchen | 15.8 x 8.4 |
| Patio | 20.7 x 15.4 |
Listing Details
| Office | RE/MAX Services |
|---|---|
| davidserle@remax.net |

