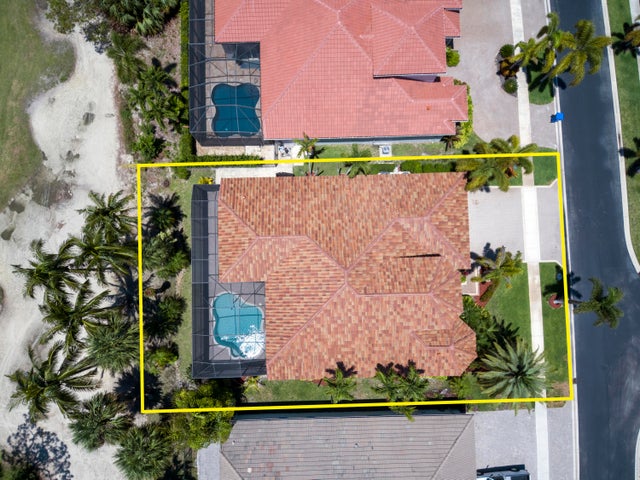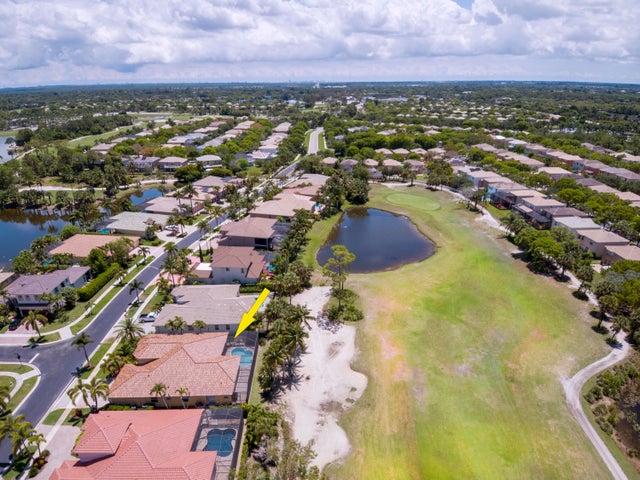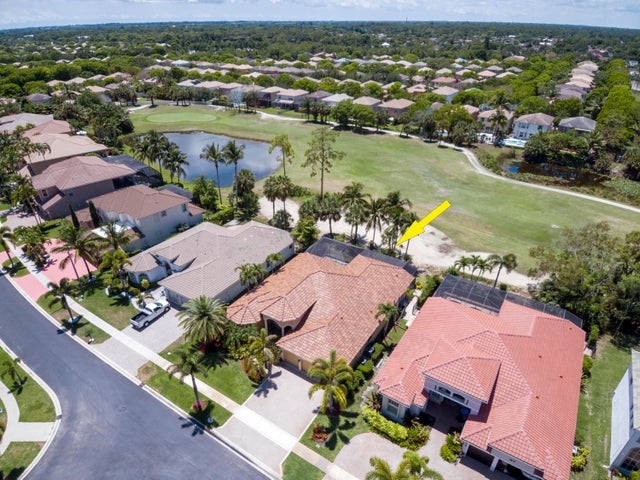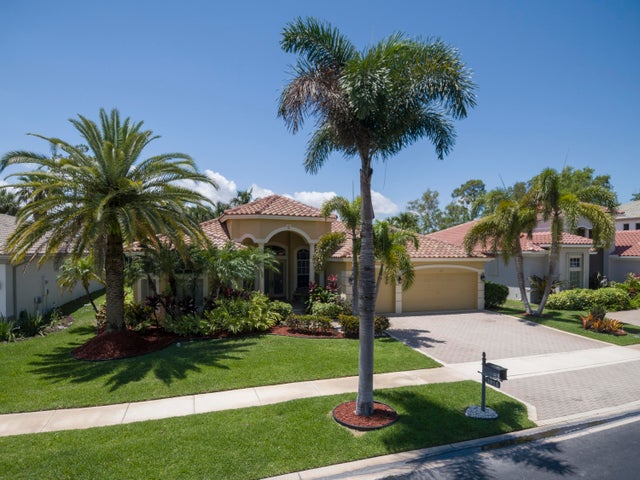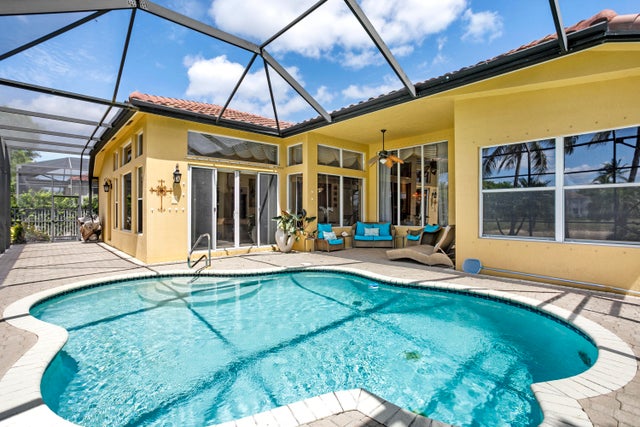About 1815 Waldorf Drive
A MUST SEE! This magnificent 4 Beds 3 baths home with 3 car garage in Madison Green offers all of the grandness and comfort of a forever home. Featuring a beautiful new screened patio with a pool facing the golf course, perfect to entertain family and friends, open layout with gorgeous vaulted ceilings with plenty of natural light, High end fixtures! This distinguished property offers a blend of convenience and modern living, making it an ideal choice for discerning buyers. New roof installed in 2025, . Short distance to Airport, Train Station, shopping center, restaurants, I-95 and more! SELLER MOTIVATED! BRING YOUR BEST OFFER!! Current appraisal available.
Features of 1815 Waldorf Drive
| MLS® # | RX-11090434 |
|---|---|
| USD | $799,000 |
| CAD | $1,122,076 |
| CNY | 元5,693,994 |
| EUR | €687,595 |
| GBP | £598,407 |
| RUB | ₽62,920,451 |
| HOA Fees | $268 |
| Bedrooms | 4 |
| Bathrooms | 3.00 |
| Full Baths | 3 |
| Total Square Footage | 3,923 |
| Living Square Footage | 3,079 |
| Square Footage | Tax Rolls |
| Acres | 0.20 |
| Year Built | 2003 |
| Type | Residential |
| Sub-Type | Single Family Detached |
| Restrictions | Buyer Approval, Interview Required, Lease OK w/Restrict, No RV |
| Style | < 4 Floors |
| Unit Floor | 0 |
| Status | Active |
| HOPA | No Hopa |
| Membership Equity | No |
Community Information
| Address | 1815 Waldorf Drive |
|---|---|
| Area | 5530 |
| Subdivision | MADISON GREEN 1 |
| City | Royal Palm Beach |
| County | Palm Beach |
| State | FL |
| Zip Code | 33411 |
Amenities
| Amenities | Basketball, Bike - Jog, Clubhouse, Exercise Room, Game Room, Golf Course, Picnic Area, Playground, Pool, Sidewalks, Spa-Hot Tub, Street Lights, Tennis |
|---|---|
| Utilities | Cable, 3-Phase Electric, Public Sewer, Public Water |
| Parking | 2+ Spaces, Driveway, Garage - Attached, Street |
| # of Garages | 3 |
| View | Garden, Golf, Pool |
| Is Waterfront | No |
| Waterfront | None |
| Has Pool | Yes |
| Pool | Child Gate, Inground, Screened |
| Pets Allowed | Yes |
| Unit | Exterior Catwalk, On Golf Course |
| Subdivision Amenities | Basketball, Bike - Jog, Clubhouse, Exercise Room, Game Room, Golf Course Community, Picnic Area, Playground, Pool, Sidewalks, Spa-Hot Tub, Street Lights, Community Tennis Courts |
| Security | Gate - Manned |
| Guest House | No |
Interior
| Interior Features | Built-in Shelves, Foyer, Cook Island, Laundry Tub, Pantry, Roman Tub, Split Bedroom, Walk-in Closet |
|---|---|
| Appliances | Dishwasher, Dryer, Freezer, Microwave, Range - Electric, Refrigerator, Washer |
| Heating | Central, Electric |
| Cooling | Ceiling Fan, Central, Electric |
| Fireplace | No |
| # of Stories | 1 |
| Stories | 1.00 |
| Furnished | Turnkey, Unfurnished |
| Master Bedroom | Dual Sinks, Mstr Bdrm - Ground, Separate Shower, Separate Tub |
Exterior
| Exterior Features | Auto Sprinkler, Screened Patio |
|---|---|
| Lot Description | < 1/4 Acre, Paved Road, Sidewalks |
| Roof | Barrel |
| Construction | CBS |
| Front Exposure | North |
School Information
| Elementary | Royal Palm Beach Elementary School |
|---|---|
| Middle | Crestwood Community Middle |
| High | Royal Palm Beach High School |
Additional Information
| Date Listed | May 14th, 2025 |
|---|---|
| Days on Market | 153 |
| Zoning | PUD |
| Foreclosure | No |
| Short Sale | No |
| RE / Bank Owned | No |
| HOA Fees | 268.33 |
| Parcel ID | 72414315070050200 |
Room Dimensions
| Master Bedroom | 18 x 18 |
|---|---|
| Bedroom 2 | 15 x 15 |
| Bedroom 3 | 15 x 15 |
| Bedroom 4 | 15 x 15 |
| Den | 13 x 14 |
| Dining Room | 11 x 14 |
| Living Room | 25 x 20 |
| Kitchen | 13 x 14 |
Listing Details
| Office | Palm Beach RE Professionals |
|---|---|
| james@jamespainerealtor.com |

