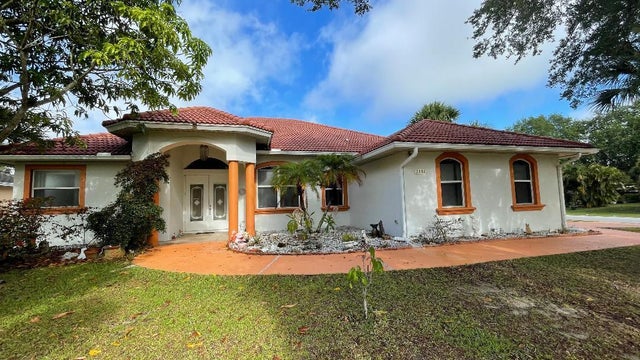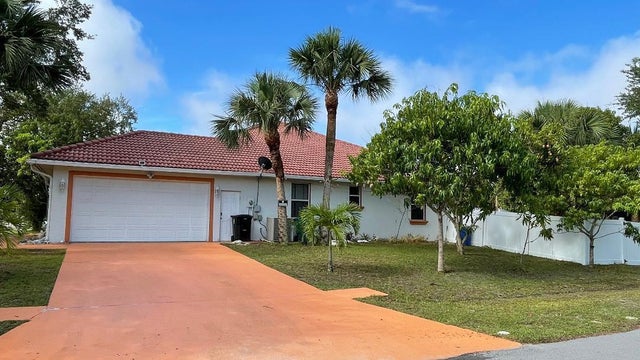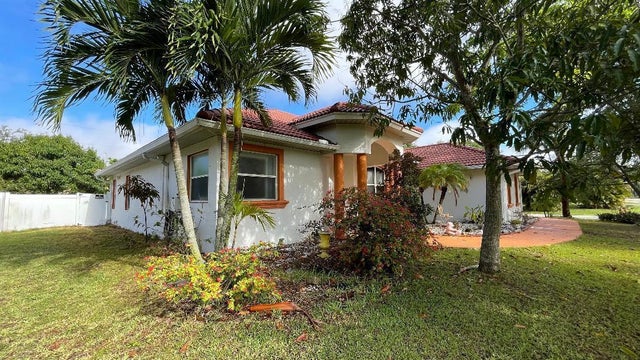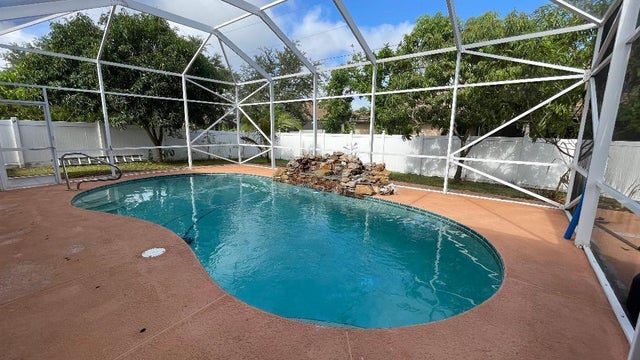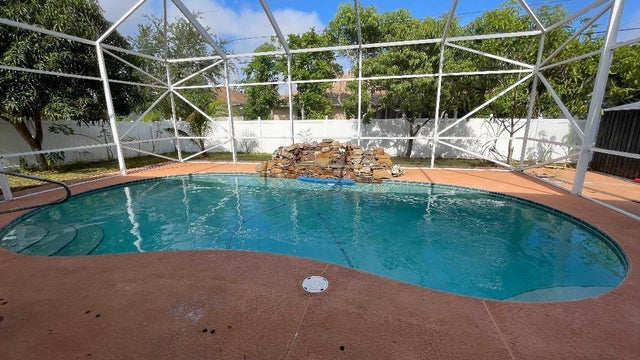Features of 2332 Sw Savona Boulevard
| MLS® # | RX-11090406 |
|---|---|
| USD | $469,000 |
| CAD | $659,109 |
| CNY | 元3,338,061 |
| EUR | €404,537 |
| GBP | £356,518 |
| RUB | ₽37,703,567 |
| Bedrooms | 3 |
| Bathrooms | 2.00 |
| Full Baths | 2 |
| Total Square Footage | 4,340 |
| Living Square Footage | 2,212 |
| Square Footage | Tax Rolls |
| Acres | 0.28 |
| Year Built | 2004 |
| Type | Residential |
| Sub-Type | Single Family Detached |
| Restrictions | None |
| Unit Floor | 0 |
| Status | Active |
| HOPA | No Hopa |
| Membership Equity | No |
Community Information
| Address | 2332 Sw Savona Boulevard |
|---|---|
| Area | 7720 |
| Subdivision | PORT ST LUCIE SECTION 12 |
| City | Port Saint Lucie |
| County | St. Lucie |
| State | FL |
| Zip Code | 34953 |
Amenities
| Amenities | None |
|---|---|
| Utilities | Public Sewer, Public Water |
| Parking | Driveway, Garage - Attached |
| # of Garages | 2 |
| View | City, Pool |
| Is Waterfront | No |
| Waterfront | None |
| Has Pool | Yes |
| Pool | Equipment Included, Gunite, Inground, Screened, Autoclean, Auto Chlorinator |
| Pets Allowed | Yes |
| Subdivision Amenities | None |
Interior
| Interior Features | Pantry, Roman Tub, Split Bedroom, Walk-in Closet |
|---|---|
| Appliances | Auto Garage Open, Dishwasher, Dryer, Microwave, Range - Electric, Refrigerator, Storm Shutters, Washer, Water Heater - Elec |
| Heating | Central, Electric |
| Cooling | Central, Electric |
| Fireplace | No |
| # of Stories | 1 |
| Stories | 1.00 |
| Furnished | Unfurnished |
| Master Bedroom | Dual Sinks, Spa Tub & Shower |
Exterior
| Lot Description | 1/4 to 1/2 Acre |
|---|---|
| Roof | Barrel |
| Construction | CBS |
| Front Exposure | Southwest |
School Information
| Elementary | Hidden Oaks Elementary School |
|---|---|
| Middle | Oak Hammock K-8 |
Additional Information
| Date Listed | May 14th, 2025 |
|---|---|
| Days on Market | 171 |
| Zoning | RS-2PS |
| Foreclosure | No |
| Short Sale | No |
| RE / Bank Owned | No |
| Parcel ID | 342055515910000 |
Room Dimensions
| Master Bedroom | 18 x 14 |
|---|---|
| Living Room | 14 x 12 |
| Kitchen | 12 x 10 |
Listing Details
| Office | RE/MAX Masterpiece Realty |
|---|---|
| juansells@bellsouth.net |

