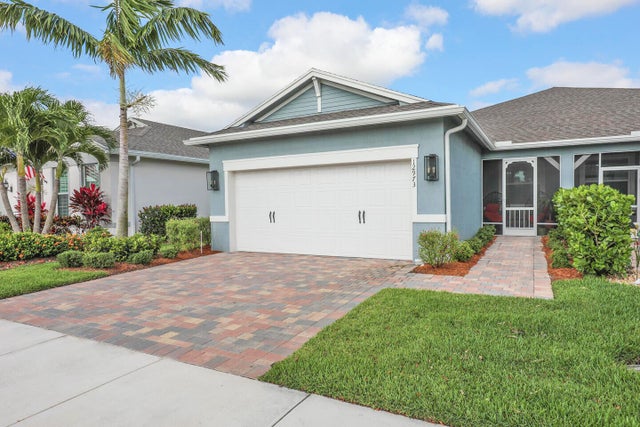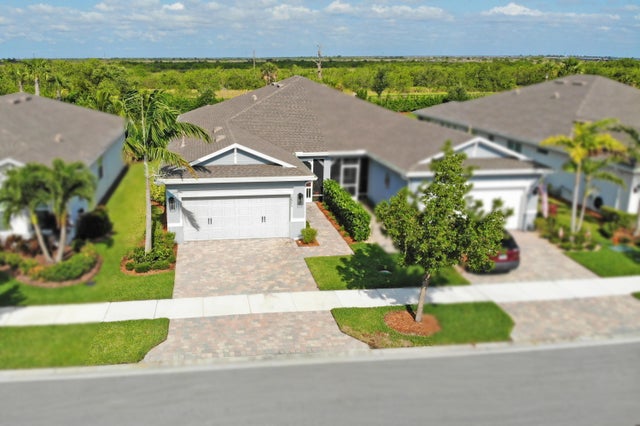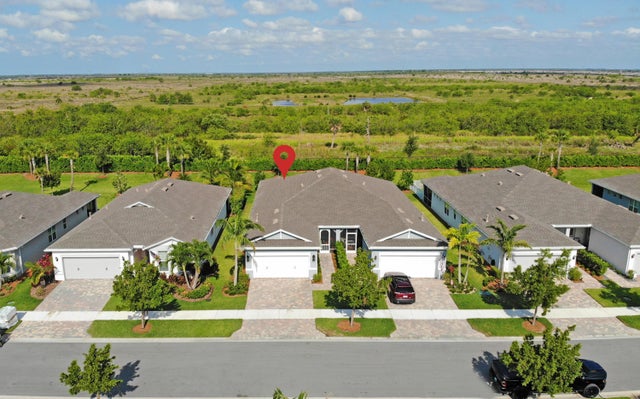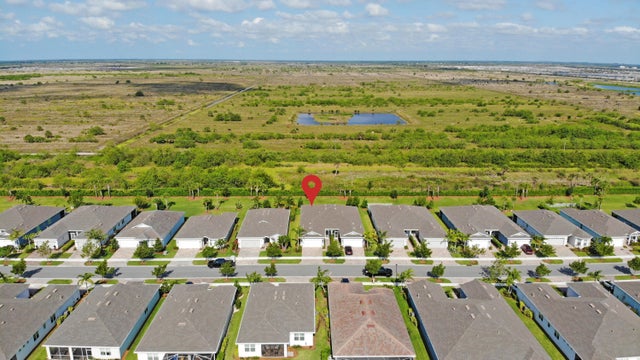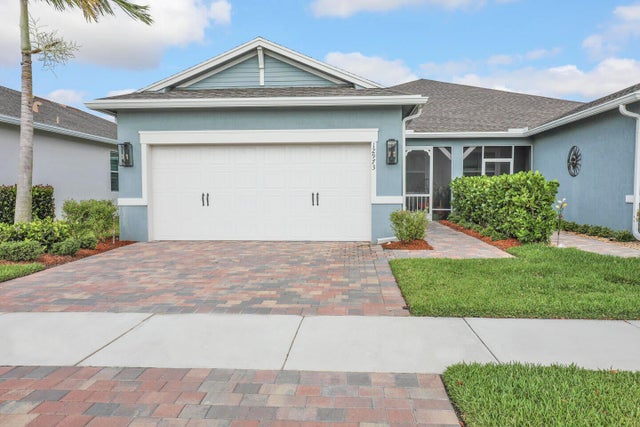About 12973 Sw Vermillion Circle
*Motivated sellers* and a great price on this gorgeous villa in Del Webb 55+ gated community! Skip the wait for new construction with this meticulously maintained move-in ready 2/2/2 villa built in 2022. The floor plan includes a flex space/den or possible 3rd bedroom. Upgrades include wired speakers for perfect entertainment, plantation shutters adorn all impact windows, granite kitchen countertops, 42'' kitchen cabinets, stainless steel appliances, gas stove, 17'' ceramic tile, crown molding, screened in/covered patio, and in garage; ceiling storage, extra closet storage/tool closets & epoxy floor! Del Webb's phenomenal community amenities include 2 gorgeous clubhouses, 2 pools, fitness center, game room, pickle ball courts, bocce ball, tennis courts, putting green & much much more!
Features of 12973 Sw Vermillion Circle
| MLS® # | RX-11090401 |
|---|---|
| USD | $360,000 |
| CAD | $505,566 |
| CNY | 元2,565,504 |
| EUR | €309,805 |
| GBP | £269,620 |
| RUB | ₽28,349,640 |
| HOA Fees | $518 |
| Bedrooms | 2 |
| Bathrooms | 2.00 |
| Full Baths | 2 |
| Total Square Footage | 2,275 |
| Living Square Footage | 1,579 |
| Square Footage | Tax Rolls |
| Acres | 0.11 |
| Year Built | 2022 |
| Type | Residential |
| Sub-Type | Townhouse / Villa / Row |
| Style | < 4 Floors, Contemporary |
| Unit Floor | 0 |
| Status | Active |
| HOPA | Yes-Verified |
| Membership Equity | No |
Community Information
| Address | 12973 Sw Vermillion Circle |
|---|---|
| Area | 7800 |
| Subdivision | DEL WEBB AT TRADITION PLAT NO. 4 |
| Development | Del Webb at Tradition |
| City | Port Saint Lucie |
| County | St. Lucie |
| State | FL |
| Zip Code | 34987 |
Amenities
| Amenities | Bocce Ball, Clubhouse, Exercise Room, Manager on Site, Pickleball, Pool, Sidewalks, Spa-Hot Tub, Street Lights, Tennis, Lobby, Game Room, Cabana, Putting Green, Dog Park |
|---|---|
| Utilities | Cable, 3-Phase Electric, Public Sewer, Public Water, Gas Natural |
| Parking | 2+ Spaces, Garage - Attached, Golf Cart |
| # of Garages | 2 |
| View | Garden, Preserve |
| Is Waterfront | No |
| Waterfront | None |
| Has Pool | No |
| Pets Allowed | Yes |
| Subdivision Amenities | Bocce Ball, Clubhouse, Exercise Room, Manager on Site, Pickleball, Pool, Sidewalks, Spa-Hot Tub, Street Lights, Community Tennis Courts, Lobby, Game Room, Cabana, Putting Green, Dog Park |
| Security | Gate - Manned |
Interior
| Interior Features | Entry Lvl Lvng Area, French Door, Cook Island, Split Bedroom, Walk-in Closet, Bar |
|---|---|
| Appliances | Dishwasher, Dryer, Microwave, Refrigerator, Smoke Detector, Washer, Water Heater - Gas, Range - Gas |
| Heating | Central, Electric |
| Cooling | Ceiling Fan, Central, Electric |
| Fireplace | No |
| # of Stories | 1 |
| Stories | 1.00 |
| Furnished | Furniture Negotiable, Unfurnished |
| Master Bedroom | Dual Sinks, Mstr Bdrm - Ground, Separate Shower |
Exterior
| Exterior Features | Covered Patio, Screened Patio, Room for Pool |
|---|---|
| Lot Description | < 1/4 Acre, Interior Lot, Paved Road, Sidewalks, West of US-1, Private Road |
| Windows | Blinds, Impact Glass, Plantation Shutters |
| Roof | Comp Shingle |
| Construction | Block, CBS, Concrete |
| Front Exposure | Northeast |
Additional Information
| Date Listed | May 14th, 2025 |
|---|---|
| Days on Market | 154 |
| Zoning | Master Pla |
| Foreclosure | No |
| Short Sale | No |
| RE / Bank Owned | No |
| HOA Fees | 517.89 |
| Parcel ID | 432760101130006 |
Room Dimensions
| Master Bedroom | 15 x 12 |
|---|---|
| Bedroom 2 | 11 x 10 |
| Den | 10 x 10 |
| Living Room | 15 x 13 |
| Kitchen | 15 x 9 |
Listing Details
| Office | Keller Williams Realty of PSL |
|---|---|
| thesouthfloridabroker@gmail.com |

