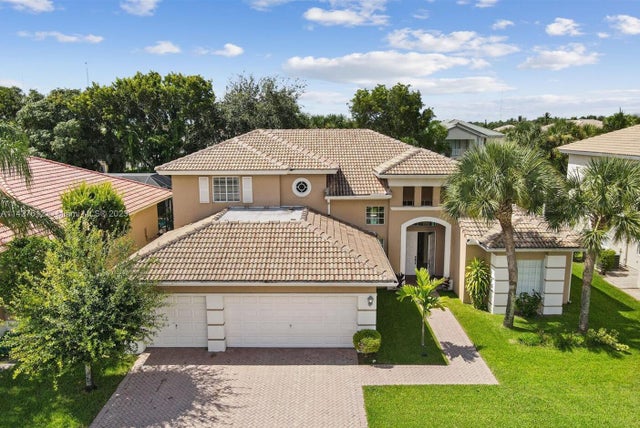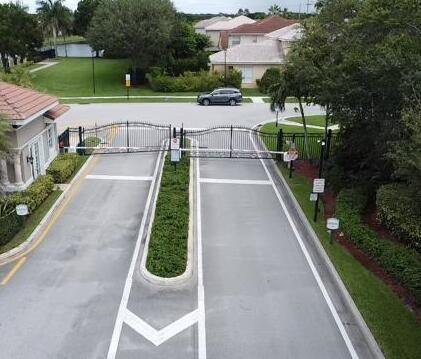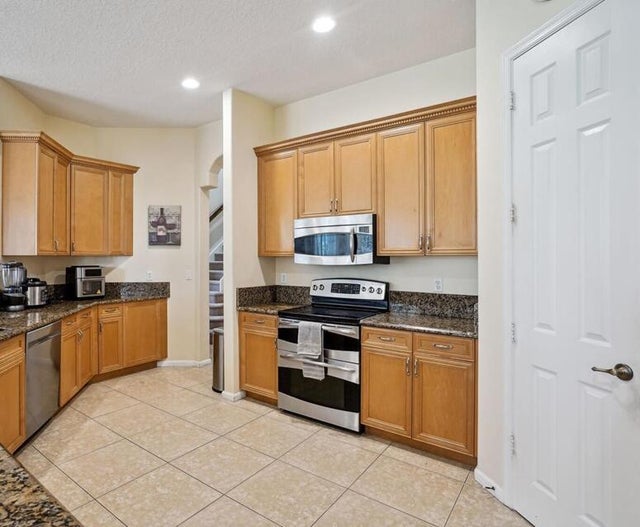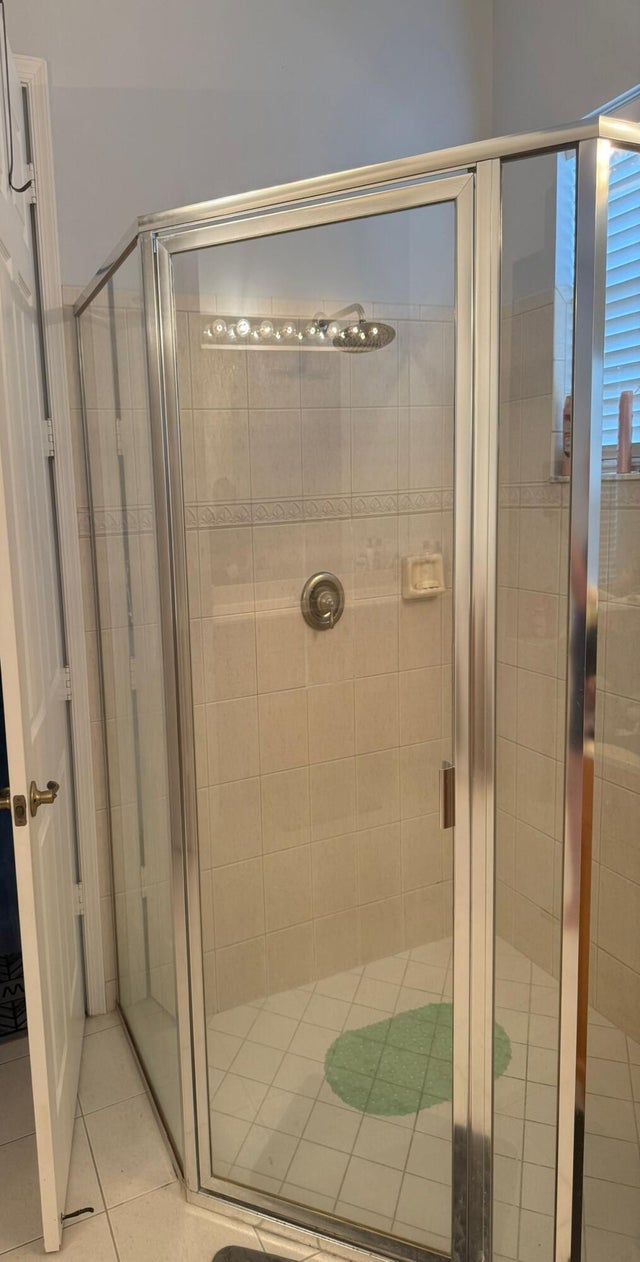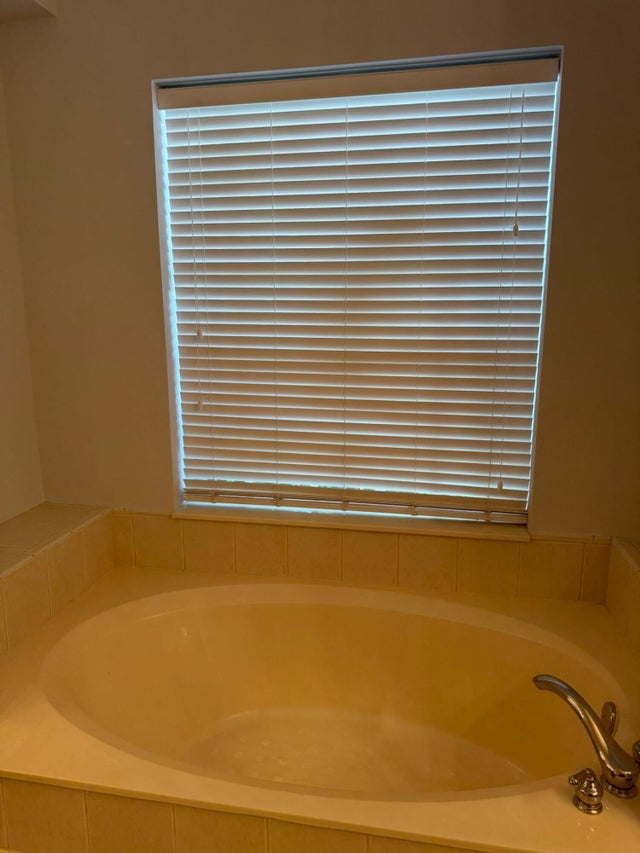About 11196 Cobblefield Rd
Stunning Mediterranean-Style Pool Home in Wellington Shores! Located in the gated community of Wellington Shores, offering both security and exclusivity.Key Features:Spacious open floor plan with soaring ceilings--perfect for entertaining.Luxurious first-floor master suite featuring a private bath, dual sinks, and a separate shower.Gourmet kitchen with granite countertops and stainless steel appliances.Expansive loft area overlooking the living room, adding extra versatility.Screened-in pool and patio-ideal for relaxation or hosting guests.Beautiful Mediterranean-style architecture with a tile roof and stucco exterior.Prime Location:Top-rated schools nearbyConveniently close to shopping malls, medical centers, and restaurantsThis home is a rare gem in WellingtonShores
Features of 11196 Cobblefield Rd
| MLS® # | RX-11090399 |
|---|---|
| USD | $800,000 |
| CAD | $1,126,104 |
| CNY | 元5,712,400 |
| EUR | €692,422 |
| GBP | £603,111 |
| RUB | ₽64,006,960 |
| HOA Fees | $295 |
| Bedrooms | 4 |
| Bathrooms | 3.00 |
| Full Baths | 3 |
| Total Square Footage | 4,197 |
| Living Square Footage | 3,245 |
| Square Footage | Tax Rolls |
| Acres | 0.21 |
| Year Built | 2001 |
| Type | Residential |
| Sub-Type | Single Family Detached |
| Restrictions | Buyer Approval, Tenant Approval |
| Style | Mediterranean |
| Unit Floor | 0 |
| Status | Active |
| HOPA | No Hopa |
| Membership Equity | No |
Community Information
| Address | 11196 Cobblefield Rd |
|---|---|
| Area | 5790 |
| Subdivision | Wellington Shores |
| Development | Wellington Shores |
| City | Wellington |
| County | Palm Beach |
| State | FL |
| Zip Code | 33449 |
Amenities
| Amenities | Bike - Jog, Clubhouse, Community Room, Exercise Room, Internet Included, Picnic Area, Pool, Sidewalks, Street Lights, Tennis |
|---|---|
| Utilities | Cable, 3-Phase Electric, Public Sewer, Public Water, Underground |
| Parking | Driveway, Garage - Attached |
| # of Garages | 3 |
| View | Garden, Pool |
| Is Waterfront | No |
| Waterfront | None |
| Has Pool | Yes |
| Pool | Equipment Included, Freeform, Gunite, Inground, Salt Water, Screened |
| Pets Allowed | Yes |
| Subdivision Amenities | Bike - Jog, Clubhouse, Community Room, Exercise Room, Internet Included, Picnic Area, Pool, Sidewalks, Street Lights, Community Tennis Courts |
| Security | Burglar Alarm, Gate - Unmanned, Security Sys-Owned |
Interior
| Interior Features | Ctdrl/Vault Ceilings, Entry Lvl Lvng Area, Laundry Tub, Pantry, Split Bedroom, Volume Ceiling, Walk-in Closet |
|---|---|
| Appliances | Dishwasher, Dryer, Microwave, Range - Electric, Refrigerator, Smoke Detector, Storm Shutters, Washer, Washer/Dryer Hookup, Water Heater - Elec |
| Heating | Central, Electric |
| Cooling | Ceiling Fan, Central, Electric |
| Fireplace | No |
| # of Stories | 2 |
| Stories | 2.00 |
| Furnished | Furniture Negotiable, Unfurnished |
| Master Bedroom | Dual Sinks, Mstr Bdrm - Ground, Separate Shower, Separate Tub |
Exterior
| Exterior Features | Auto Sprinkler, Covered Patio, Screened Patio, Zoned Sprinkler |
|---|---|
| Lot Description | < 1/4 Acre |
| Windows | Single Hung Metal |
| Roof | Concrete Tile |
| Construction | CBS |
| Front Exposure | North |
School Information
| Elementary | Panther Run Elementary School |
|---|---|
| Middle | Polo Park Middle School |
| High | Palm Beach Central High School |
Additional Information
| Date Listed | May 14th, 2025 |
|---|---|
| Days on Market | 153 |
| Zoning | PUD(ci |
| Foreclosure | No |
| Short Sale | No |
| RE / Bank Owned | No |
| HOA Fees | 295 |
| Parcel ID | 73414426020000260 |
Room Dimensions
| Master Bedroom | 18.6 x 15.2 |
|---|---|
| Bedroom 2 | 12 x 11.1 |
| Bedroom 3 | 12 x 12.8 |
| Bedroom 4 | 12 x 12 |
| Dining Room | 14 x 13.6 |
| Living Room | 19.8 x 18.4 |
| Kitchen | 18.6 x 14 |
Listing Details
| Office | Faith Shield Realty Inc |
|---|---|
| faithshieldassn@aol.com |

