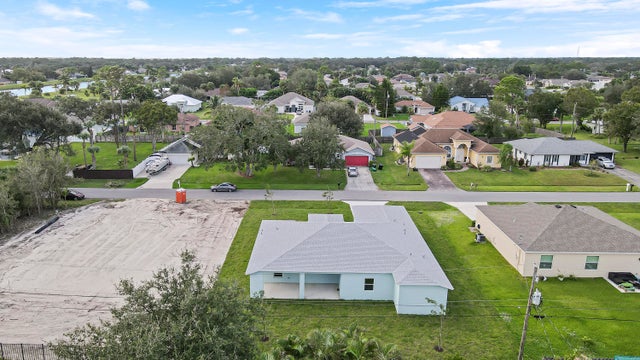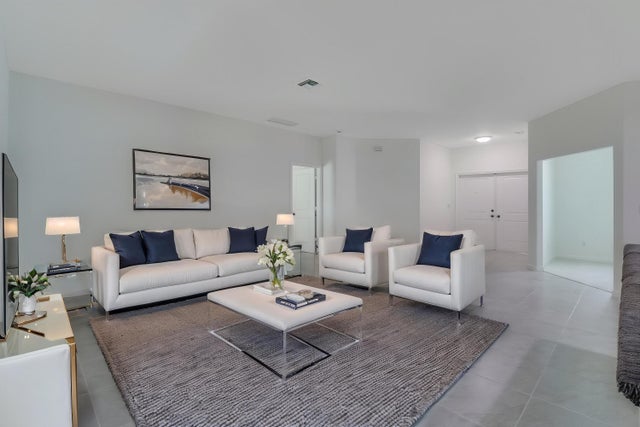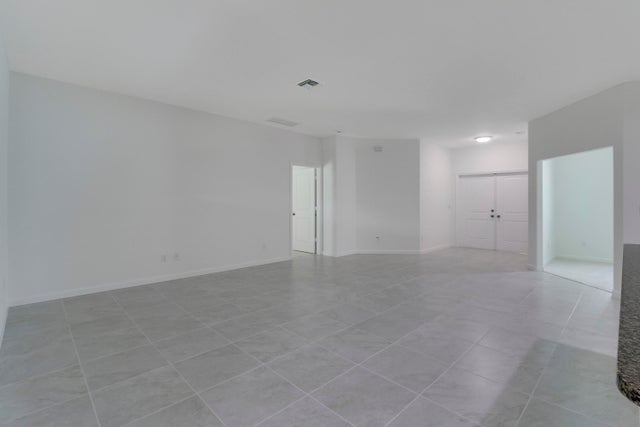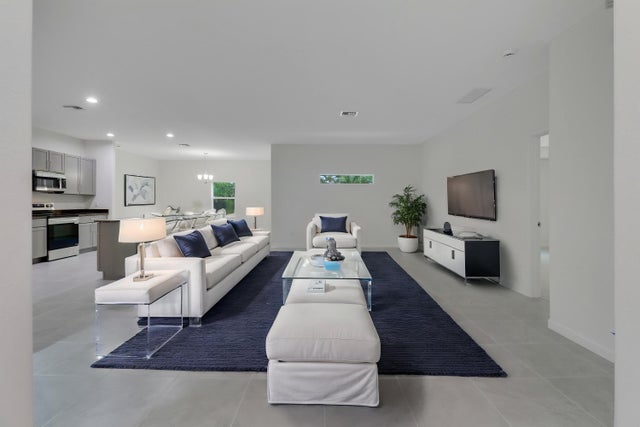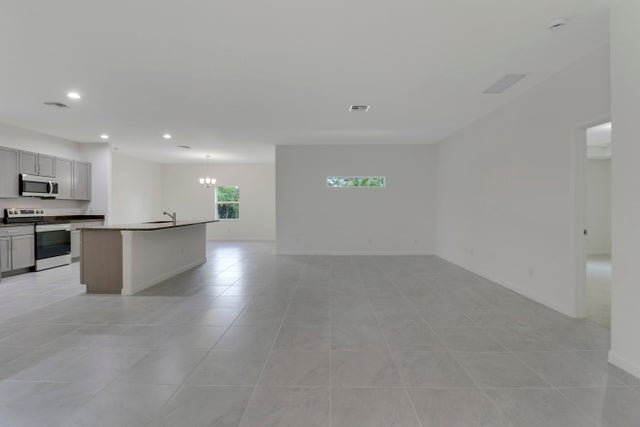About 2361 Sw Chateau Terrace
No HOA !! Prime Location !! 10 minutes away from I95 and Tradition. Nestled in a peaceful neighborhood, this property is just minutes from Tradition, top-rated schools, Cleveland Clinic Hospital, shopping, and dining--a truly unbeatable location in Port St. Lucie.Step inside to enjoy a spacious and functional layout with room to grow. The large backyard is perfect for entertaining, relaxing, or even adding a pool. With ample space to park your boat, RV, or extra vehicles, this home offers the flexibility today's homeowners need.Whether you're looking to settle down or start fresh, this property delivers comfort, convenience, and long-term value.Don't miss this amazing opportunity to own an BRAND NEW home in one of the most desirable areas of the Treasure Coast!
Features of 2361 Sw Chateau Terrace
| MLS® # | RX-11090339 |
|---|---|
| USD | $585,000 |
| CAD | $822,048 |
| CNY | 元4,164,966 |
| EUR | €503,536 |
| GBP | £437,122 |
| RUB | ₽47,590,160 |
| Bedrooms | 4 |
| Bathrooms | 3.00 |
| Full Baths | 3 |
| Total Square Footage | 3,046 |
| Living Square Footage | 2,293 |
| Square Footage | Floor Plan |
| Acres | 0.24 |
| Year Built | 2024 |
| Type | Residential |
| Sub-Type | Single Family Detached |
| Restrictions | None |
| Unit Floor | 0 |
| Status | Active |
| HOPA | No Hopa |
| Membership Equity | No |
Community Information
| Address | 2361 Sw Chateau Terrace |
|---|---|
| Area | 7710 |
| Subdivision | PORT ST LUCIE SECTION 12 |
| City | Port Saint Lucie |
| County | St. Lucie |
| State | FL |
| Zip Code | 34953 |
Amenities
| Amenities | None |
|---|---|
| Utilities | 3-Phase Electric, Public Water, Water Available |
| # of Garages | 2 |
| Is Waterfront | No |
| Waterfront | None |
| Has Pool | No |
| Pets Allowed | Yes |
| Subdivision Amenities | None |
| Guest House | No |
Interior
| Interior Features | None |
|---|---|
| Appliances | Auto Garage Open, Dishwasher, Microwave, Range - Electric, Refrigerator, Washer/Dryer Hookup |
| Heating | Central |
| Cooling | Central |
| Fireplace | No |
| # of Stories | 1 |
| Stories | 1.00 |
| Furnished | Unfurnished |
| Master Bedroom | Separate Shower |
Exterior
| Construction | Block, Concrete |
|---|---|
| Front Exposure | Northwest |
Additional Information
| Date Listed | May 13th, 2025 |
|---|---|
| Days on Market | 160 |
| Zoning | RS-2 PSL |
| Foreclosure | No |
| Short Sale | No |
| RE / Bank Owned | No |
| Parcel ID | 342055515510008 |
Room Dimensions
| Master Bedroom | 14 x 17 |
|---|---|
| Bedroom 2 | 12 x 11.5 |
| Bedroom 3 | 12 x 11 |
| Bedroom 4 | 12 x 11 |
| Den | 9.4 x 10 |
| Dining Room | 15.8 x 11.2 |
| Living Room | 17 x 23 |
| Kitchen | 11 x 17 |
| Bonus Room | 19 x 19 |
| Patio | 27.6 x 10.5 |
Listing Details
| Office | RE/MAX Prestige Realty/Wellington |
|---|---|
| rosefaroni@outlook.com |

