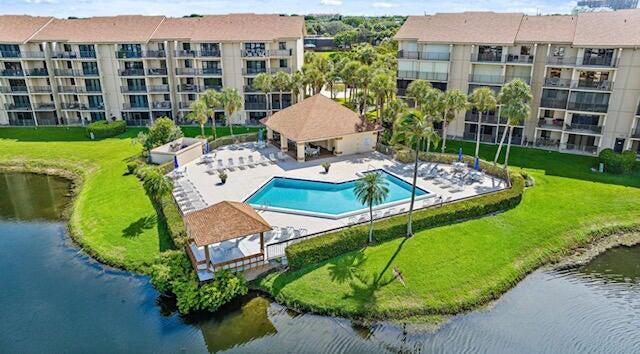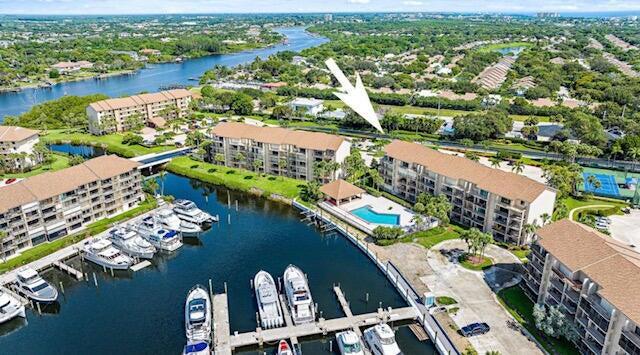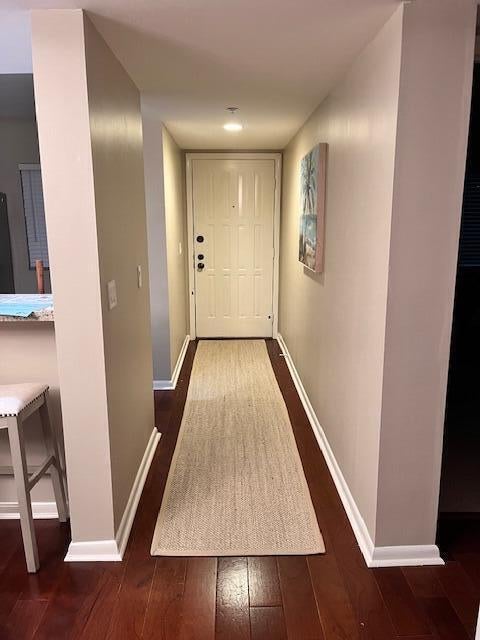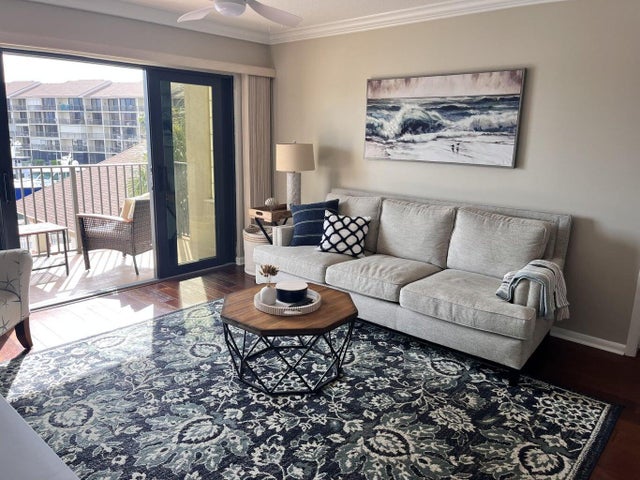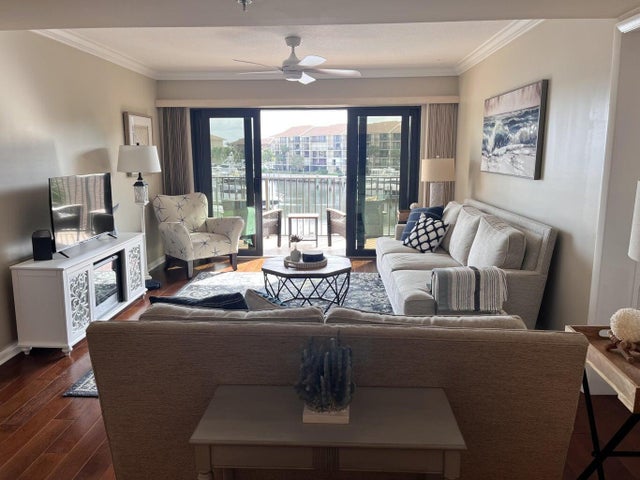About 1501 Marina Isle Wy #305
This 2/2 beautiful condo unit is located in one of best rental property Marina communities in Jupiter! The open balcony stretches from the living room to the primary bedroom with a beautiful view of the pool & marina.The condo has impact glass sliders, solid wood floors, & updated kitchen with granite countertops. The laundry room includes bonus space for multiple purposes. Marina at the Bluffs is located just a mere 0.8 miles from the ocean & a short distance to Publix Supermarket, pharmacy, restaurants, etc. The condo sports a day dock for family and friends to visit. The Community has four pools, Tennis Courts, Bocce Ball, community beach, and more.. This property is great for an annual or seasonal rental - don't miss out!!
Features of 1501 Marina Isle Wy #305
| MLS® # | RX-11090291 |
|---|---|
| USD | $595,000 |
| CAD | $835,225 |
| CNY | 元4,243,600 |
| EUR | €514,327 |
| GBP | £446,225 |
| RUB | ₽48,283,417 |
| HOA Fees | $1,055 |
| Bedrooms | 2 |
| Bathrooms | 2.00 |
| Full Baths | 2 |
| Total Square Footage | 1,385 |
| Living Square Footage | 1,385 |
| Square Footage | Tax Rolls |
| Acres | 0.00 |
| Year Built | 1985 |
| Type | Residential |
| Sub-Type | Condo or Coop |
| Restrictions | Comercial Vehicles Prohibited, No Lease 1st Year |
| Unit Floor | 3 |
| Status | Active |
| HOPA | No Hopa |
| Membership Equity | No |
Community Information
| Address | 1501 Marina Isle Wy #305 |
|---|---|
| Area | 5200 |
| Subdivision | MARINA AT THE BLUFFS CONDO |
| Development | Marina At The Bluffs |
| City | Jupiter |
| County | Palm Beach |
| State | FL |
| Zip Code | 33477 |
Amenities
| Amenities | Bocce Ball, Clubhouse, Elevator, Exercise Room, Manager on Site, Picnic Area, Pool, Spa-Hot Tub, Street Lights, Trash Chute |
|---|---|
| Utilities | Cable, 3-Phase Electric, Public Sewer, Public Water |
| Is Waterfront | Yes |
| Waterfront | Marina |
| Has Pool | No |
| Pets Allowed | Yes |
| Subdivision Amenities | Bocce Ball, Clubhouse, Elevator, Exercise Room, Manager on Site, Picnic Area, Pool, Spa-Hot Tub, Street Lights, Trash Chute |
Interior
| Interior Features | Entry Lvl Lvng Area, Fire Sprinkler, Split Bedroom, Walk-in Closet |
|---|---|
| Appliances | Dishwasher, Disposal, Fire Alarm, Microwave, Range - Electric, Refrigerator, Smoke Detector, Washer, Water Heater - Elec |
| Heating | Central Individual, Electric |
| Cooling | Central Individual, Electric |
| Fireplace | No |
| # of Stories | 5 |
| Stories | 5.00 |
| Furnished | Furnished, Furniture Negotiable |
| Master Bedroom | Mstr Bdrm - Ground |
Exterior
| Construction | CBS |
|---|---|
| Front Exposure | North |
Additional Information
| Date Listed | May 13th, 2025 |
|---|---|
| Days on Market | 153 |
| Zoning | R2(cit |
| Foreclosure | No |
| Short Sale | No |
| RE / Bank Owned | No |
| HOA Fees | 1055 |
| Parcel ID | 30434120110153050 |
| Contact Info | mikepeconge@keyes.com |
Room Dimensions
| Master Bedroom | 13 x 13 |
|---|---|
| Living Room | 15 x 13 |
| Kitchen | 12 x 9 |
Listing Details
| Office | The Keyes Company (PBG) |
|---|---|
| ericsain@keyes.com |

