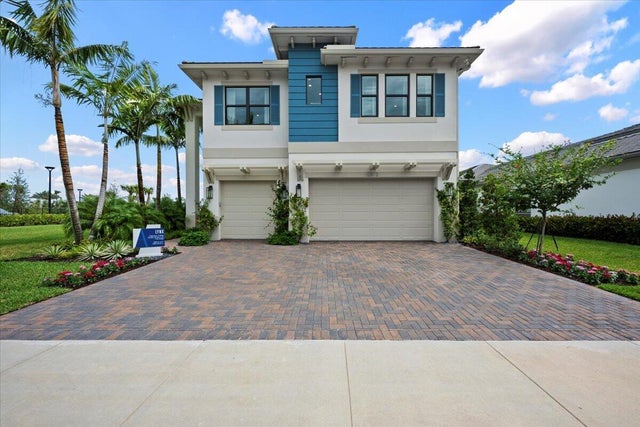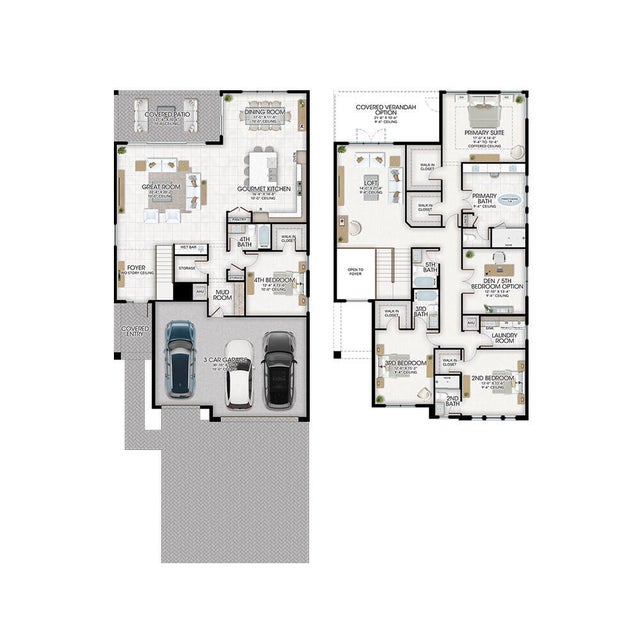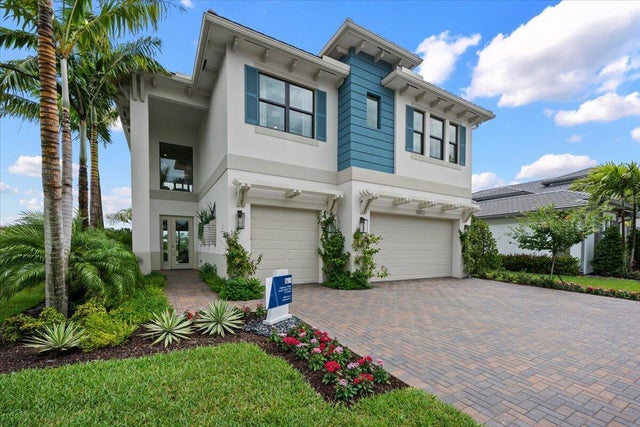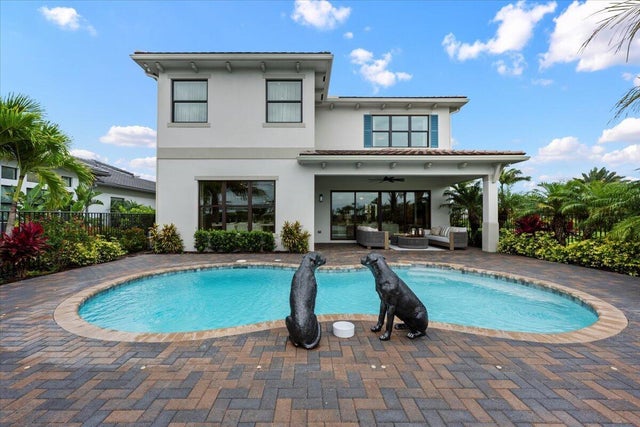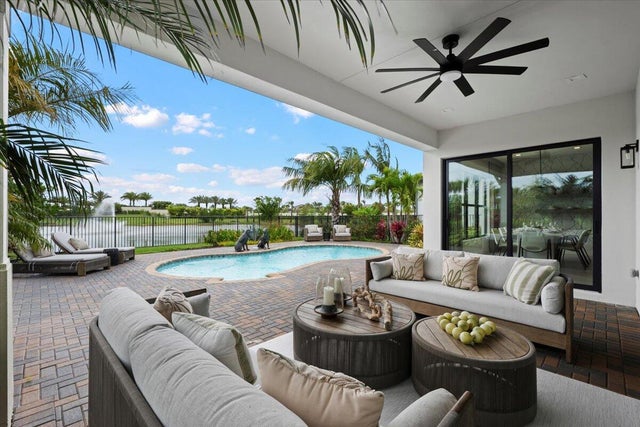About 9930 Rising Wing Street
Photos are of the model home. Expected Delivery December 2025/January 2026 . Experience luxury living in the Lynx model at Apex at Avenir. This spacious two-story home features 4 beds, 5 baths and a flex room with a gourmet kitchen, elegant master suite, and modern finishes throughout. This home will come with a 3 car garage, beautiful pool and designer upgrades throughout. Come see Apex at Avenir today
Features of 9930 Rising Wing Street
| MLS® # | RX-11090276 |
|---|---|
| USD | $1,425,900 |
| CAD | $2,007,140 |
| CNY | 元10,181,639 |
| EUR | €1,234,155 |
| GBP | £1,074,970 |
| RUB | ₽114,084,405 |
| HOA Fees | $298 |
| Bedrooms | 4 |
| Bathrooms | 5.00 |
| Full Baths | 5 |
| Total Square Footage | 4,664 |
| Living Square Footage | 3,656 |
| Square Footage | Developer |
| Acres | 0.15 |
| Year Built | 2026 |
| Type | Residential |
| Sub-Type | Single Family Detached |
| Restrictions | Lease OK w/Restrict |
| Style | Other Arch |
| Unit Floor | 0 |
| Status | Active |
| HOPA | No Hopa |
| Membership Equity | No |
Community Information
| Address | 9930 Rising Wing Street |
|---|---|
| Area | 5550 |
| Subdivision | Apex at Avenir |
| City | Palm Beach Gardens |
| County | Palm Beach |
| State | FL |
| Zip Code | 33412 |
Amenities
| Amenities | Clubhouse, Community Room, Dog Park, Exercise Room, Fitness Trail, Game Room, Park, Pickleball, Playground, Pool, Street Lights, Tennis |
|---|---|
| Utilities | Cable, 3-Phase Electric, Gas Natural, Public Sewer, Public Water |
| Parking | 2+ Spaces, Driveway |
| # of Garages | 3 |
| View | Lake, Pond |
| Is Waterfront | Yes |
| Waterfront | Lake, Pond |
| Has Pool | Yes |
| Pool | Inground |
| Pets Allowed | Restricted |
| Subdivision Amenities | Clubhouse, Community Room, Dog Park, Exercise Room, Fitness Trail, Game Room, Park, Pickleball, Playground, Pool, Street Lights, Community Tennis Courts |
| Security | Gate - Manned |
Interior
| Interior Features | Foyer, Cook Island, Pantry, Second/Third Floor Concrete, Split Bedroom, Upstairs Living Area, Volume Ceiling |
|---|---|
| Appliances | Auto Garage Open, Dishwasher, Dryer, Microwave, Range - Gas, Refrigerator, Wall Oven, Washer, Water Heater - Gas |
| Heating | Electric |
| Cooling | Central, Electric |
| Fireplace | No |
| # of Stories | 2 |
| Stories | 2.00 |
| Furnished | Unfurnished |
| Master Bedroom | Mstr Bdrm - Upstairs, Separate Shower |
Exterior
| Lot Description | < 1/4 Acre |
|---|---|
| Roof | Concrete Tile |
| Construction | CBS, Concrete, Frame/Stucco |
| Front Exposure | West |
Additional Information
| Date Listed | May 13th, 2025 |
|---|---|
| Days on Market | 154 |
| Zoning | PDA(ci |
| Foreclosure | No |
| Short Sale | No |
| RE / Bank Owned | No |
| HOA Fees | 298 |
| Parcel ID | 52414209020002400 |
Room Dimensions
| Master Bedroom | 17 x 14 |
|---|---|
| Living Room | 22.4 x 22.2 |
| Kitchen | 16.4 x 14.8 |
Listing Details
| Office | Compass Florida LLC |
|---|---|
| brokerfl@compass.com |

