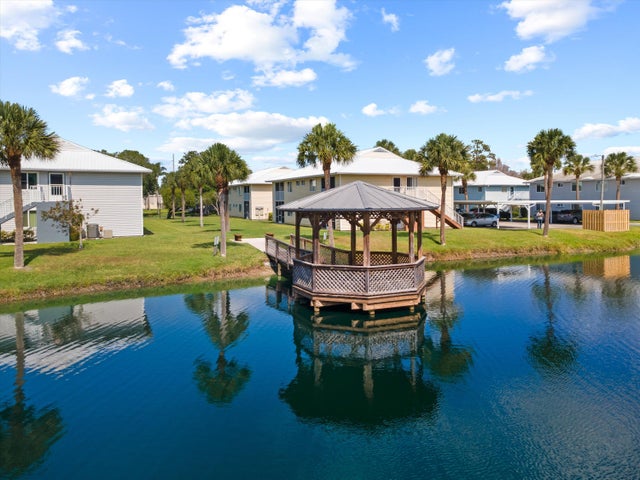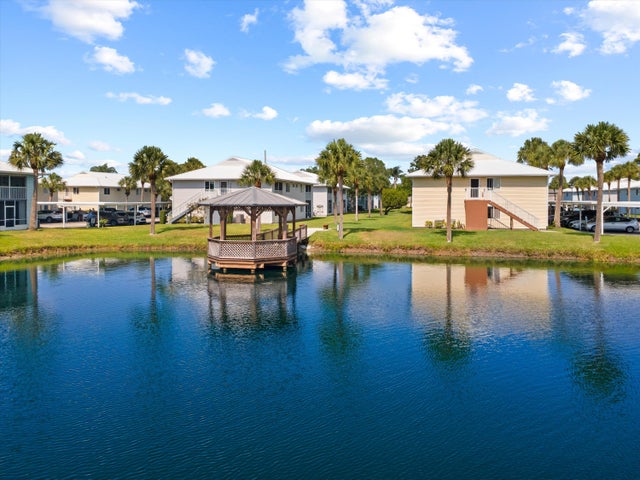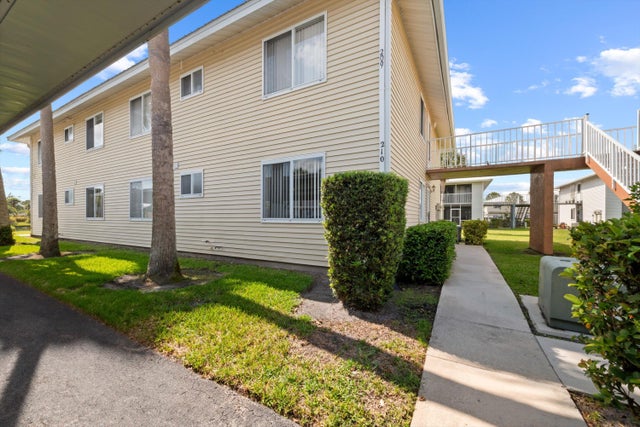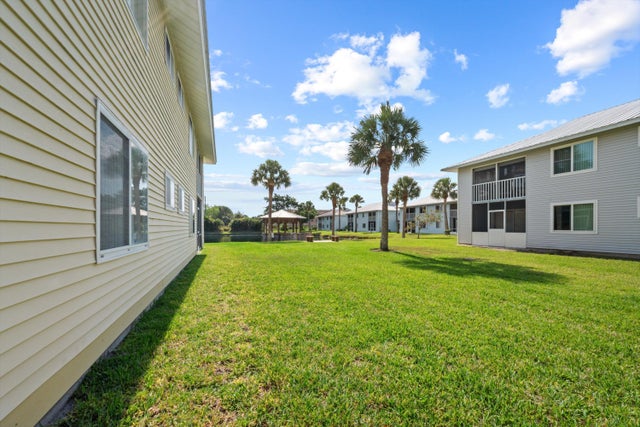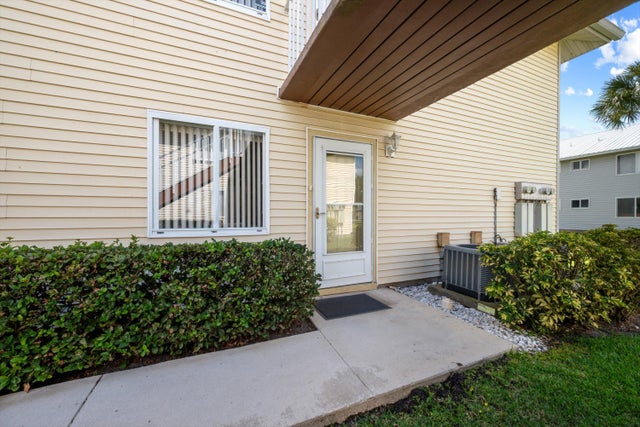About 210 Se Village Drive #210
Discover this immaculate three bedroom, ground floor, fully furnished & move-in ready condo conveniently located only five minutes to shopping, restaurants, and medical. Pond view from the screened patio. Newer stack washer/dryer. HW Tank 2023. Large storage room. Clubhouse & community pool & hot tub. Beautifully landscaped. Only 20 minutes to beaches. No age restriction.
Features of 210 Se Village Drive #210
| MLS® # | RX-11090243 |
|---|---|
| USD | $195,000 |
| CAD | $273,848 |
| CNY | 元1,389,648 |
| EUR | €167,811 |
| GBP | £146,044 |
| RUB | ₽15,356,055 |
| HOA Fees | $643 |
| Bedrooms | 3 |
| Bathrooms | 2.00 |
| Full Baths | 2 |
| Total Square Footage | 1,200 |
| Living Square Footage | 1,116 |
| Square Footage | Tax Rolls |
| Acres | 0.00 |
| Year Built | 1988 |
| Type | Residential |
| Sub-Type | Condo or Coop |
| Restrictions | Buyer Approval, Interview Required |
| Style | < 4 Floors |
| Unit Floor | 1 |
| Status | Active |
| HOPA | No Hopa |
| Membership Equity | No |
Community Information
| Address | 210 Se Village Drive #210 |
|---|---|
| Area | 7190 |
| Subdivision | THE FOUNTAINS OF ST LUCIE |
| City | Port Saint Lucie |
| County | St. Lucie |
| State | FL |
| Zip Code | 34952 |
Amenities
| Amenities | Clubhouse, Pool, Spa-Hot Tub |
|---|---|
| Utilities | Public Sewer, Public Water |
| Parking Spaces | 1 |
| Parking | Carport - Detached |
| # of Garages | 1 |
| Is Waterfront | No |
| Waterfront | None |
| Has Pool | No |
| Pets Allowed | Yes |
| Subdivision Amenities | Clubhouse, Pool, Spa-Hot Tub |
Interior
| Interior Features | Bar, Split Bedroom |
|---|---|
| Appliances | Dishwasher, Dryer, Microwave, Range - Electric, Refrigerator, Washer |
| Heating | Central |
| Cooling | Central, Electric |
| Fireplace | No |
| # of Stories | 1 |
| Stories | 1.00 |
| Furnished | Furnished, Turnkey |
| Master Bedroom | Separate Shower |
Exterior
| Exterior Features | Screened Patio |
|---|---|
| Roof | Metal |
| Construction | Frame |
| Front Exposure | West |
Additional Information
| Date Listed | May 13th, 2025 |
|---|---|
| Days on Market | 156 |
| Zoning | res |
| Foreclosure | No |
| Short Sale | No |
| RE / Bank Owned | No |
| HOA Fees | 643 |
| Parcel ID | 440180200940000 |
Room Dimensions
| Master Bedroom | 16 x 11 |
|---|---|
| Bedroom 2 | 11 x 11 |
| Bedroom 3 | 11 x 10 |
| Dining Room | 11 x 8 |
| Living Room | 14 x 11 |
| Kitchen | 12 x 10 |
| Patio | 10 x 6 |
Listing Details
| Office | RE/MAX Community |
|---|---|
| pat@stracuzzi.com |

