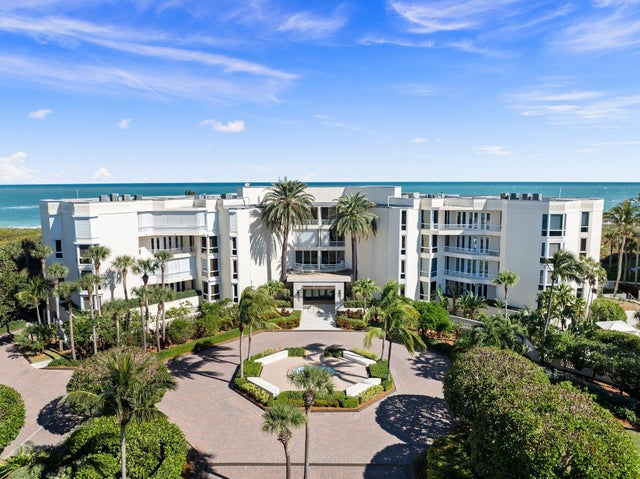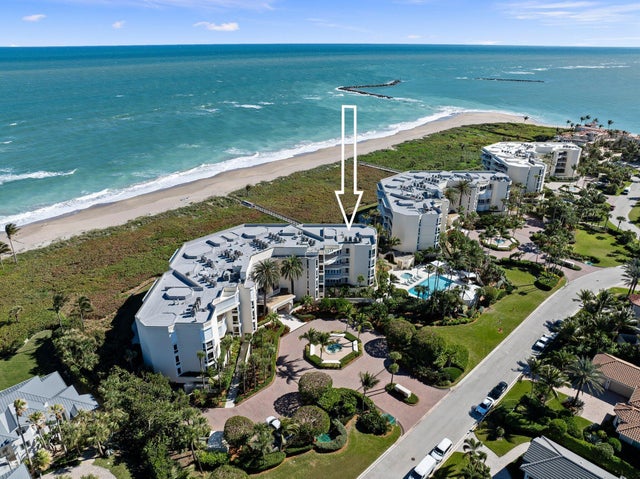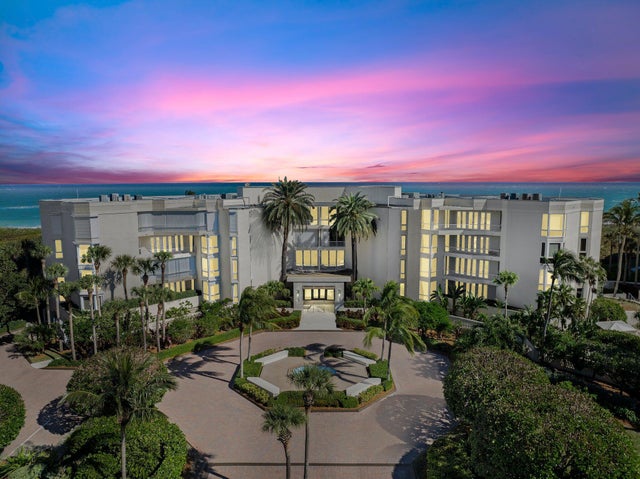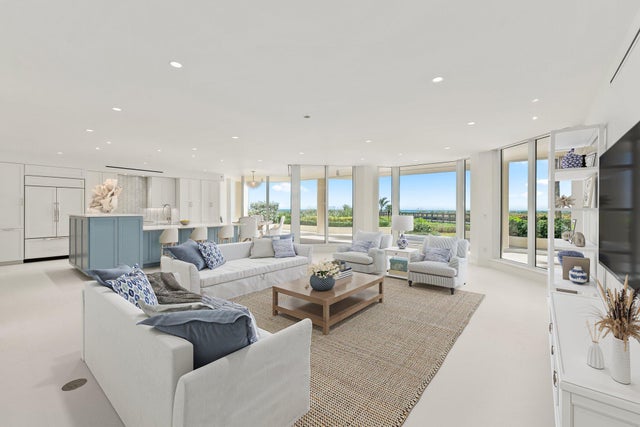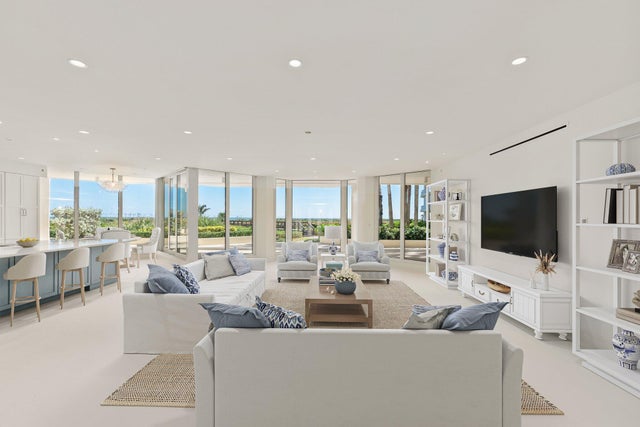About 2920 Se Dune Drive #140
This stunning 3-bed, 3-bath, 2,600 sqft, first-floor condo in Sailfish Point's Ocean Isles offers unparalleled luxury and breathtaking views. Steps from the inlet, this completely renovated condo is designed with exquisite finishes & attention to detail. Features include upgraded baths, marble floors, a chef's dream kitchen with Wolf appliances, a Sub-Zero refrigerator, Quartz countertops, & custom cabinetry. Impact glass, modern lighting, and timeless finishes add to the appeal. Enjoy ocean views from your private back porch or sunsets from the front terrace off the living room. With easy beach access & pet-friendly convenience, this condo has it all. Ocean Isles has a beautiful lobby, & their own private community pool w/bbq area.Sailfish Point offers world-class amenities, including a championship golf course, tennis, a full-service marina, fine dining, spa services, and a state-of-the-art fitness center. Live the ultimate coastal lifestyle in this exclusive waterfront community.
Features of 2920 Se Dune Drive #140
| MLS® # | RX-11090197 |
|---|---|
| USD | $2,997,000 |
| CAD | $4,207,009 |
| CNY | 元21,374,904 |
| EUR | €2,590,652 |
| GBP | £2,247,624 |
| RUB | ₽243,202,354 |
| HOA Fees | $6,519 |
| Bedrooms | 3 |
| Bathrooms | 3.00 |
| Full Baths | 3 |
| Total Square Footage | 2,625 |
| Living Square Footage | 2,625 |
| Square Footage | Tax Rolls |
| Acres | 0.00 |
| Year Built | 1989 |
| Type | Residential |
| Sub-Type | Condo or Coop |
| Restrictions | Buyer Approval, Comercial Vehicles Prohibited, Lease OK w/Restrict, No RV, Tenant Approval, Interview Required, No Motorcycle, No Truck |
| Unit Floor | 1 |
| Status | Active |
| HOPA | No Hopa |
| Membership Equity | No |
Community Information
| Address | 2920 Se Dune Drive #140 |
|---|---|
| Area | 1 - Hutchinson Island - Martin County |
| Subdivision | OCEAN ISLE / SAILFISH POINT |
| City | Stuart |
| County | Martin |
| State | FL |
| Zip Code | 34996 |
Amenities
| Amenities | Clubhouse, Elevator, Extra Storage, Exercise Room, Game Room, Lobby, Manager on Site, Pool, Sauna, Spa-Hot Tub, Tennis, Golf Course, Boating, Picnic Area, Putting Green, Cafe/Restaurant, Pickleball |
|---|---|
| Utilities | Cable, Public Sewer |
| Parking | 2+ Spaces, Assigned, Garage - Attached, Under Building, Vehicle Restrictions |
| # of Garages | 2 |
| View | Ocean |
| Is Waterfront | Yes |
| Waterfront | Ocean Front |
| Has Pool | No |
| Boat Services | Over 101 Ft Boat, Marina, Yacht Club, Full Service |
| Pets Allowed | Restricted |
| Subdivision Amenities | Clubhouse, Elevator, Extra Storage, Exercise Room, Game Room, Lobby, Manager on Site, Pool, Sauna, Spa-Hot Tub, Community Tennis Courts, Golf Course Community, Boating, Picnic Area, Putting Green, Cafe/Restaurant, Pickleball |
| Security | Entry Phone, Gate - Manned, Lobby, Security Patrol, Burglar Alarm |
Interior
| Interior Features | Built-in Shelves, Closet Cabinets, Entry Lvl Lvng Area, Foyer, Laundry Tub, Pantry, Split Bedroom, Walk-in Closet |
|---|---|
| Appliances | Auto Garage Open, Cooktop, Dishwasher, Disposal, Dryer, Freezer, Ice Maker, Microwave, Range - Electric, Refrigerator, Smoke Detector, Wall Oven, Washer, Water Heater - Elec, Fire Alarm |
| Heating | Central, Electric |
| Cooling | Ceiling Fan, Central, Electric |
| Fireplace | No |
| # of Stories | 4 |
| Stories | 4.00 |
| Furnished | Unfurnished |
| Master Bedroom | Dual Sinks, Mstr Bdrm - Ground, Separate Shower, Separate Tub |
Exterior
| Exterior Features | Open Patio, Built-in Grill, Covered Patio |
|---|---|
| Lot Description | East of US-1, Private Road |
| Windows | Impact Glass |
| Roof | Other |
| Construction | Block |
| Front Exposure | West |
School Information
| Elementary | Felix A Williams Elementary School |
|---|---|
| Middle | Stuart Middle School |
| High | Jensen Beach High School |
Additional Information
| Date Listed | May 13th, 2025 |
|---|---|
| Days on Market | 153 |
| Zoning | res |
| Foreclosure | No |
| Short Sale | No |
| RE / Bank Owned | No |
| HOA Fees | 6519 |
| Parcel ID | 163842004001014006 |
Room Dimensions
| Master Bedroom | 24 x 17 |
|---|---|
| Bedroom 2 | 20 x 12 |
| Bedroom 3 | 17 x 14 |
| Dining Room | 10 x 10 |
| Living Room | 28 x 25 |
| Kitchen | 12 x 10 |
Listing Details
| Office | RE/MAX Community |
|---|---|
| pat@stracuzzi.com |

