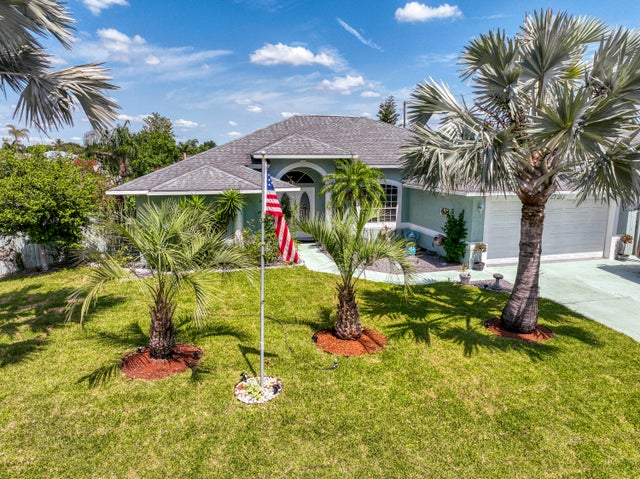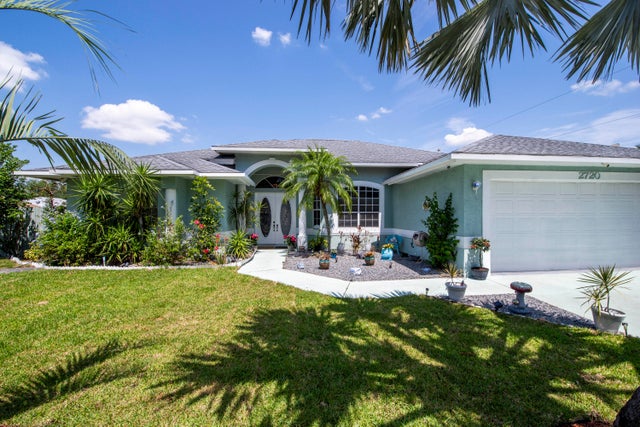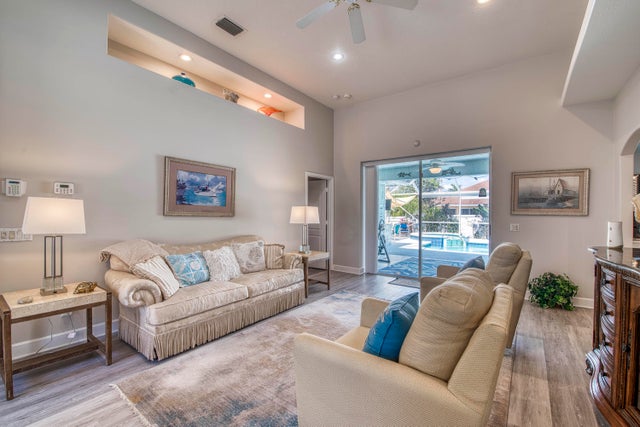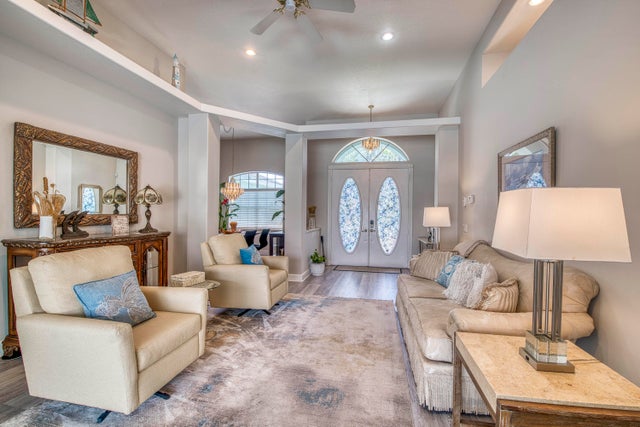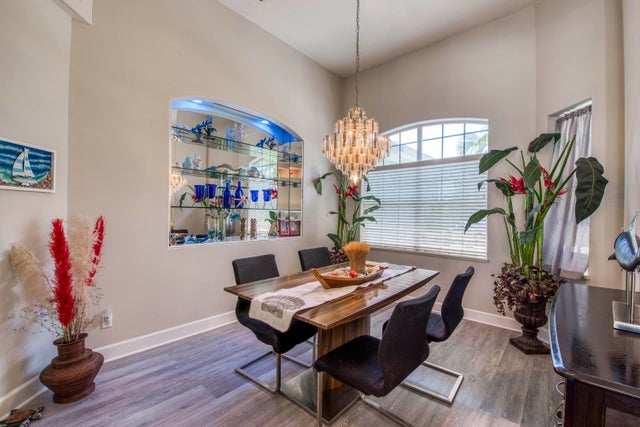About 2720 Se Kern Road
3.5% Assumable Mortgage Available! Stunning 3BR/3BA CBS pool home on OVERSIZED, FENCED, CORNER lot in Southbend Lakes. This amazing home features an oversized kitchen w/ granite counters, luxury vinyl flooring, custom accent wall w/ electric fireplace, bonus room that can be used as office, nursery, hobby room, or 4th bedroom, wide open floorplan with living & family room, and hide away sliders, plus much more. The home is perfect for entertaining and features a heated pool & spa, outdoor kitchen and covered patio. The backyard has a large storage shed and is completely fenced-in with several varieties of fruit trees. This home is about a mile away from the boat ramps at c24 canal park.Playground, Basketball & Tennis Courts, & A Ball Field.
Features of 2720 Se Kern Road
| MLS® # | RX-11090172 |
|---|---|
| USD | $549,890 |
| CAD | $771,028 |
| CNY | 元3,917,966 |
| EUR | €474,626 |
| GBP | £413,052 |
| RUB | ₽44,949,658 |
| Bedrooms | 3 |
| Bathrooms | 3.00 |
| Full Baths | 3 |
| Total Square Footage | 4,002 |
| Living Square Footage | 2,357 |
| Square Footage | Tax Rolls |
| Acres | 0.27 |
| Year Built | 1995 |
| Type | Residential |
| Sub-Type | Single Family Detached |
| Restrictions | None |
| Style | Contemporary |
| Unit Floor | 0 |
| Status | Active |
| HOPA | No Hopa |
| Membership Equity | No |
Community Information
| Address | 2720 Se Kern Road |
|---|---|
| Area | 7220 |
| Subdivision | Southbend Lakes |
| Development | Southbend Lakes |
| City | Port Saint Lucie |
| County | St. Lucie |
| State | FL |
| Zip Code | 34984 |
Amenities
| Amenities | None |
|---|---|
| Utilities | Cable, 3-Phase Electric, Public Sewer, Public Water |
| Parking | Garage - Attached |
| # of Garages | 2 |
| View | Pool |
| Is Waterfront | No |
| Waterfront | None |
| Has Pool | Yes |
| Pool | Inground, Spa, Screened, Heated, Equipment Included |
| Pets Allowed | Yes |
| Subdivision Amenities | None |
| Security | Burglar Alarm |
Interior
| Interior Features | Built-in Shelves, Cook Island, Laundry Tub, Pantry, Roman Tub, Split Bedroom, Volume Ceiling, Walk-in Closet, Foyer |
|---|---|
| Appliances | Auto Garage Open, Dishwasher, Dryer, Microwave, Range - Gas, Refrigerator, Storm Shutters, Washer, Water Heater - Elec |
| Heating | Central, Electric |
| Cooling | Central, Electric |
| Fireplace | No |
| # of Stories | 1 |
| Stories | 1.00 |
| Furnished | Furniture Negotiable |
| Master Bedroom | Dual Sinks, Separate Shower, Separate Tub, Mstr Bdrm - Ground |
Exterior
| Exterior Features | Covered Patio, Fence, Screened Patio, Zoned Sprinkler, Fruit Tree(s), Shed, Summer Kitchen |
|---|---|
| Lot Description | 1/4 to 1/2 Acre |
| Construction | CBS |
| Front Exposure | East |
Additional Information
| Date Listed | May 13th, 2025 |
|---|---|
| Days on Market | 162 |
| Zoning | RS-2PS |
| Foreclosure | No |
| Short Sale | No |
| RE / Bank Owned | No |
| Parcel ID | 342069003430006 |
Room Dimensions
| Master Bedroom | 17 x 15 |
|---|---|
| Bedroom 2 | 15 x 12 |
| Bedroom 3 | 13 x 12 |
| Den | 12 x 12 |
| Dining Room | 13 x 11 |
| Family Room | 16 x 15 |
| Living Room | 16 x 14 |
| Kitchen | 16 x 14 |
Listing Details
| Office | Echo Fine Properties |
|---|---|
| jeff@jeffrealty.com |

