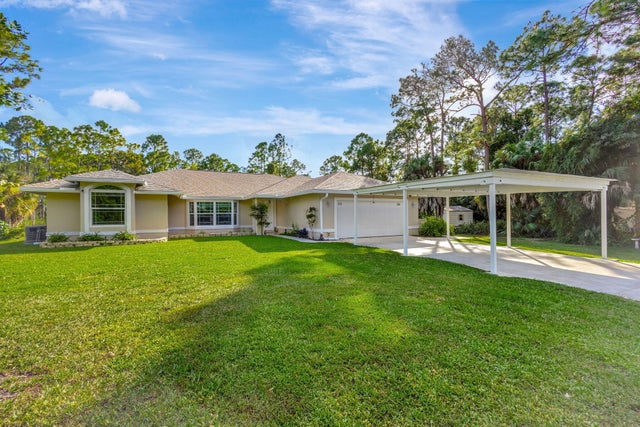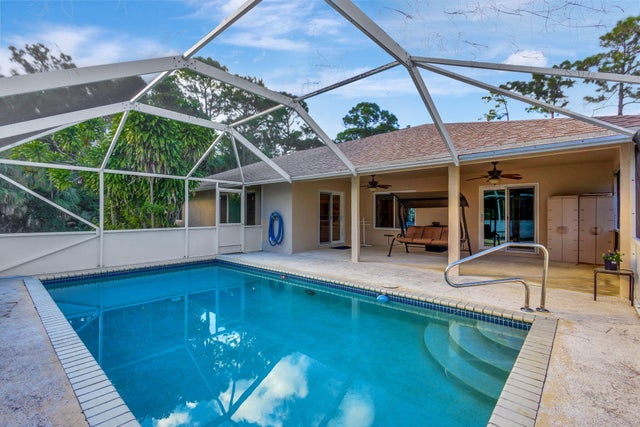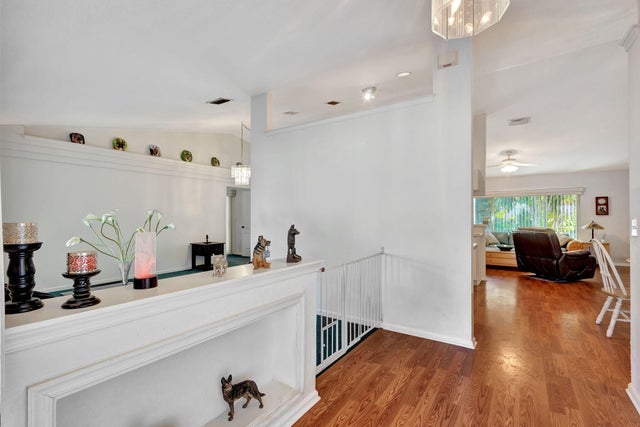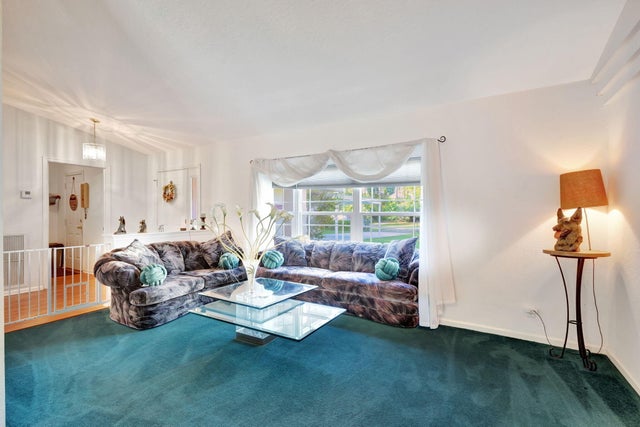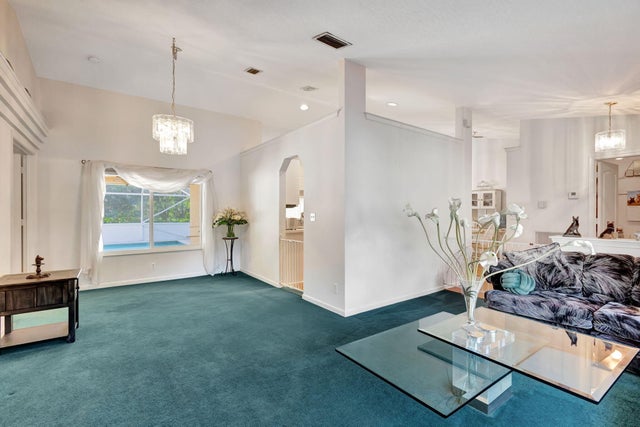About 15550 73rd Street N
Amazing pricing on this CBS home featuring a NEWER ROOF (2020), IMPACT WINDOWS, NEW AC (2024), WHOLE HOUSE GENERATOR WITH OWNED 500 GAL TANK (2011), and exterior painted 2024. All the high dollar exterior improvements have been done, a cost saving benefit for insurance as well. Vaulted ceiling living areas, an inground pool with a salt system, 10 foot Gazebo, a fire pit, irrigation from the canal with brand new pump, and storage shed. Partially fenced with a remote front entry gate. If you are looking for a spacious pool home with no restrictions you've found it. Bring your boats/RV/work trailers, plenty of space to build stalls, a detached garage or an ADU for relatives or rental. If you're looking for a true compound, the neighboring lot is available as a package for $810K. RX-1103716
Features of 15550 73rd Street N
| MLS® # | RX-11090138 |
|---|---|
| USD | $610,000 |
| CAD | $856,654 |
| CNY | 元4,347,104 |
| EUR | €524,948 |
| GBP | £456,856 |
| RUB | ₽48,036,890 |
| Bedrooms | 3 |
| Bathrooms | 2.00 |
| Full Baths | 2 |
| Total Square Footage | 2,842 |
| Living Square Footage | 1,914 |
| Square Footage | Tax Rolls |
| Acres | 1.29 |
| Year Built | 1999 |
| Type | Residential |
| Sub-Type | Single Family Detached |
| Restrictions | None |
| Style | Ranch |
| Unit Floor | 0 |
| Status | Active |
| HOPA | No Hopa |
| Membership Equity | No |
Community Information
| Address | 15550 73rd Street N |
|---|---|
| Area | 5540 |
| Subdivision | The Acreage |
| Development | The Acreage |
| City | The Acreage |
| County | Palm Beach |
| State | FL |
| Zip Code | 33470 |
Amenities
| Amenities | Horse Trails, Horses Permitted |
|---|---|
| Utilities | Cable, 3-Phase Electric, Septic, Well Water |
| Parking Spaces | 4 |
| Parking | Carport - Attached, Driveway, Garage - Attached, RV/Boat |
| # of Garages | 2 |
| View | Canal, Garden |
| Is Waterfront | Yes |
| Waterfront | Canal Width 1 - 80 |
| Has Pool | Yes |
| Pool | Inground, Salt Water, Screened |
| Pets Allowed | Yes |
| Subdivision Amenities | Horse Trails, Horses Permitted |
| Security | None |
| Guest House | No |
Interior
| Interior Features | Foyer, Split Bedroom, Volume Ceiling, Walk-in Closet |
|---|---|
| Appliances | Auto Garage Open, Dishwasher, Dryer, Generator Whle House, Microwave, Range - Electric, Refrigerator, Washer, Water Softener-Owned |
| Heating | Central |
| Cooling | Ceiling Fan, Central |
| Fireplace | No |
| # of Stories | 1 |
| Stories | 1.00 |
| Furnished | Unfurnished |
| Master Bedroom | Dual Sinks, Mstr Bdrm - Ground, Separate Shower, Separate Tub |
Exterior
| Exterior Features | Covered Patio, Fence, Fruit Tree(s), Lake/Canal Sprinkler, Screened Patio, Shed |
|---|---|
| Lot Description | 1 to < 2 Acres, 2 to <5 Acres |
| Windows | Blinds, Impact Glass, Verticals |
| Roof | Comp Shingle |
| Construction | CBS |
| Front Exposure | North |
School Information
| Elementary | Acreage Pines Elementary School |
|---|---|
| Middle | Western Pines Community Middle |
| High | Seminole Ridge Community High School |
Additional Information
| Date Listed | May 13th, 2025 |
|---|---|
| Days on Market | 155 |
| Zoning | AR |
| Foreclosure | No |
| Short Sale | No |
| RE / Bank Owned | No |
| Parcel ID | 00414230000007460 |
| Waterfront Frontage | 209 |
Room Dimensions
| Master Bedroom | 15 x 14 |
|---|---|
| Bedroom 2 | 13 x 11 |
| Bedroom 3 | 13 x 13 |
| Dining Room | 10 x 12 |
| Family Room | 12 x 21 |
| Living Room | 20 x 10 |
| Kitchen | 12 x 13 |
| Bonus Room | 10 x 9 |
Listing Details
| Office | The Keyes Company |
|---|---|
| jenniferschillace@keyes.com |

