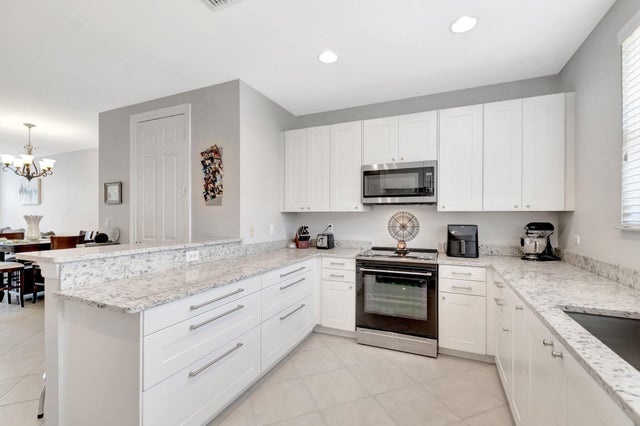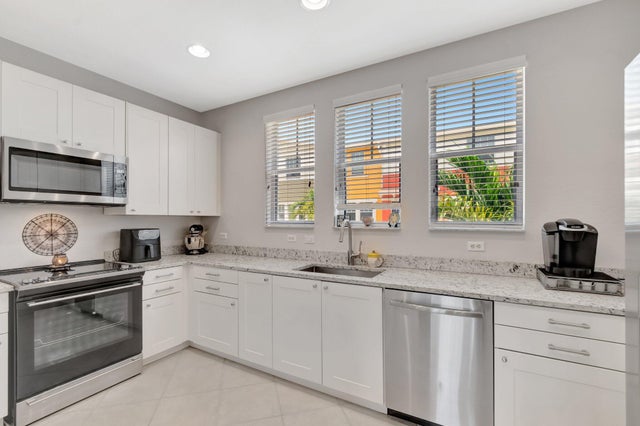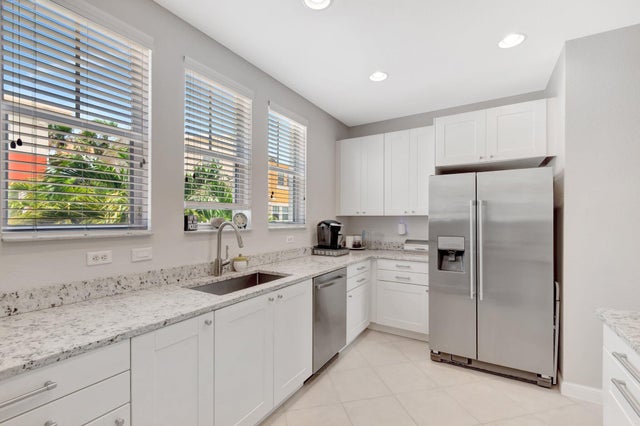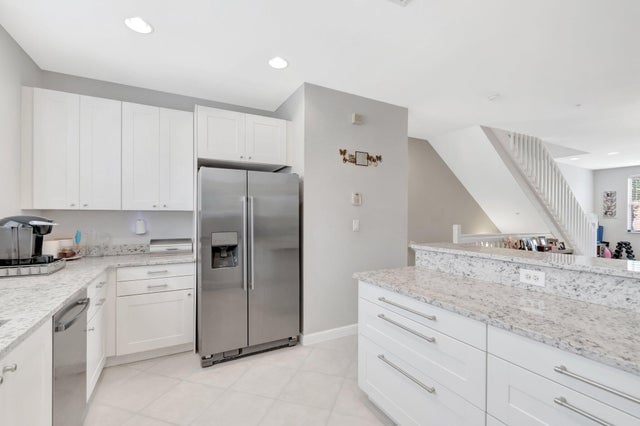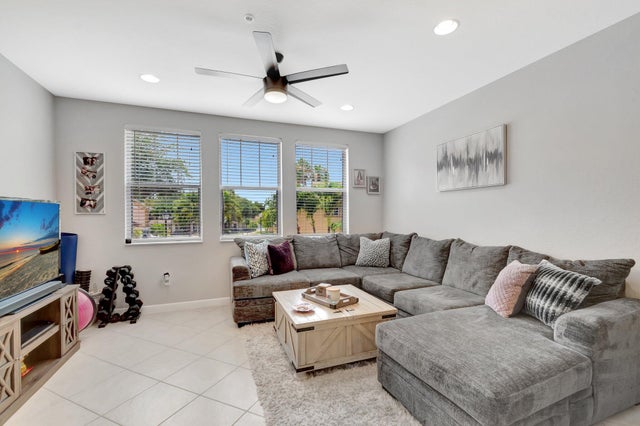About 609 Amador Lane #4
LOCATED IN THE HEART OF WEST PALM BEACHWelcome to this beautiful, well maintained 2-bedroom, 2.5-bath townhome with a versatile den (can be converted to a 3rd bedroom and a 1-car garage, perfectly situated in the heart of West Palm Beach. This spacious and thoughtfully designed home offers an open-concept living area filled with natural light, ideal for both everyday living and entertaining. Brand new HVAC system just installed June 2025 with an $8,000 value.The updated kitchen features white shaker-style cabinetry, granite countertops, and stainless steel appliances perfect for everyday living and entertaining. Large windows throughout fill the home with natural light, creating a warm and inviting atmosphere. The flexible den space is ideal for a home office, guest room, or play area.Additional features include a convenient half bath on the main level and ample storage throughout. Enjoy peace of mind with hurricane impact windows throughout, a security system, and a Ring doorbell for added safety. New carpet has been recently installed on the stairs, adding to the home's fresh, move-in-ready appeal. HOA Includes: Exterior Maintenance, 24/7 manned gate, cable, water, amenities and more. Another bonus is the beautiful pond with walking paths inside the Cityside community. Highly desirable location with easy access to the Palm Beach Outlets, vibrant Downtown West Palm Beach world-class dining, shopping, entertainment, and the area's beautiful beaches. Whether you're a full-time resident or looking for a seasonal retreat, this home offers the perfect blend of comfort and location.
Features of 609 Amador Lane #4
| MLS® # | RX-11090046 |
|---|---|
| USD | $339,900 |
| CAD | $475,816 |
| CNY | 元2,418,015 |
| EUR | €293,542 |
| GBP | £258,353 |
| RUB | ₽27,227,282 |
| HOA Fees | $850 |
| Bedrooms | 2 |
| Bathrooms | 3.00 |
| Full Baths | 2 |
| Half Baths | 1 |
| Total Square Footage | 1,581 |
| Living Square Footage | 1,444 |
| Square Footage | Tax Rolls |
| Acres | 0.00 |
| Year Built | 2006 |
| Type | Residential |
| Sub-Type | Townhouse / Villa / Row |
| Restrictions | Buyer Approval, No Boat, No RV |
| Style | Contemporary, Multi-Level, Townhouse |
| Unit Floor | 0 |
| Status | Active Under Contract |
| HOPA | No Hopa |
| Membership Equity | No |
Community Information
| Address | 609 Amador Lane #4 |
|---|---|
| Area | 5410 |
| Subdivision | CITYSIDE CONDO |
| City | West Palm Beach |
| County | Palm Beach |
| State | FL |
| Zip Code | 33401 |
Amenities
| Amenities | Clubhouse, Community Room, Exercise Room, Pool, Spa-Hot Tub |
|---|---|
| Utilities | Cable, 3-Phase Electric, Public Sewer, Public Water |
| Parking | Garage - Attached, Open |
| # of Garages | 1 |
| View | Garden |
| Is Waterfront | No |
| Waterfront | None |
| Has Pool | No |
| Pets Allowed | Yes |
| Subdivision Amenities | Clubhouse, Community Room, Exercise Room, Pool, Spa-Hot Tub |
| Security | Gate - Manned |
Interior
| Interior Features | Upstairs Living Area, Walk-in Closet |
|---|---|
| Appliances | Dishwasher, Disposal, Dryer, Microwave, Range - Electric, Refrigerator, Washer, Compactor |
| Heating | Central, Electric |
| Cooling | Ceiling Fan, Central, Electric |
| Fireplace | No |
| # of Stories | 3 |
| Stories | 3.00 |
| Furnished | Unfurnished |
| Master Bedroom | Mstr Bdrm - Upstairs |
Exterior
| Exterior Features | Auto Sprinkler |
|---|---|
| Lot Description | Paved Road, Sidewalks, West of US-1 |
| Windows | Blinds |
| Roof | Comp Shingle |
| Construction | CBS, Frame/Stucco |
| Front Exposure | West |
School Information
| Elementary | Westward Elementary School |
|---|---|
| Middle | Bear Lakes Middle School |
| High | Palm Beach Lakes High School |
Additional Information
| Date Listed | May 13th, 2025 |
|---|---|
| Days on Market | 170 |
| Zoning | MF32(c |
| Foreclosure | No |
| Short Sale | No |
| RE / Bank Owned | No |
| HOA Fees | 850 |
| Parcel ID | 74434317310190034 |
Room Dimensions
| Master Bedroom | 15 x 13 |
|---|---|
| Living Room | 15 x 11 |
| Kitchen | 9 x 15 |
Listing Details
| Office | Berkshire Hathaway Florida Realty |
|---|---|
| justincarinci@bhhsfloridarealty.com |

