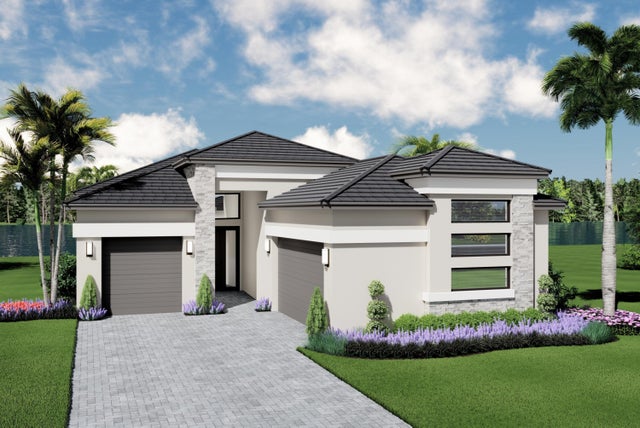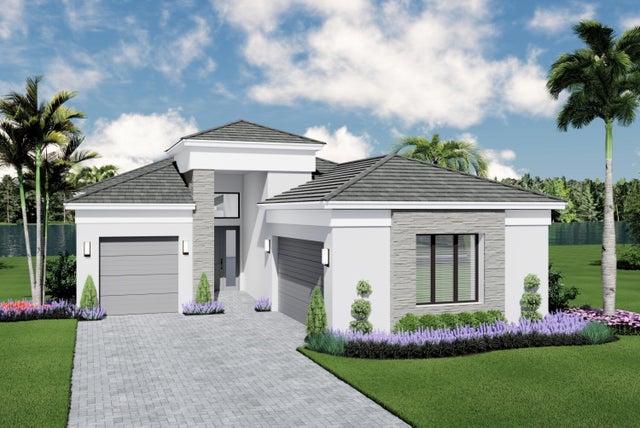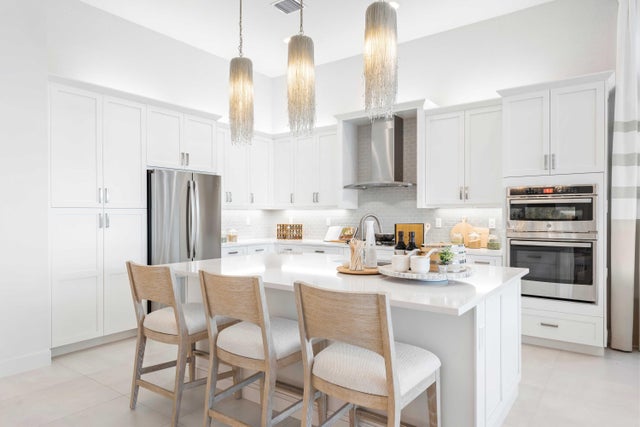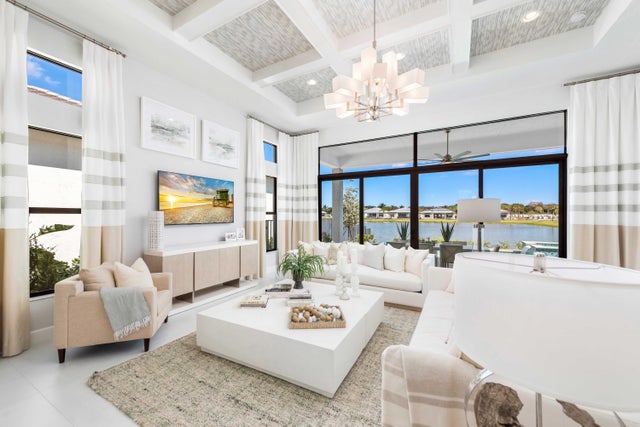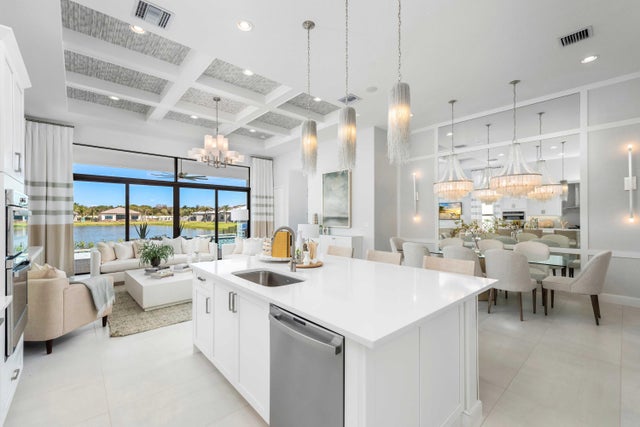About Lot 25 Valencia Del Mar
This is a new construction spec home by a premier builder with April/May 2026 Delivery. Currently under construction, the photos shown include images of the builder's model home, architectural renderings of Valencia Del Mar, and photos of the Valencia Grand Clubhouse--which will offer a comparable lifestyle and amenities. The model home is available to tour at Valencia Grand. For full details on this spec home, including a brochure with available upgrades and finishes, please call the listing agent or sales office. The planned clubhouse will feature a full-service restaurant, indoor pickleball courts, tennis facilities, an indoor/outdoor bar, and an impressive 43,000 square feet of total amenities. The home offers a flexible layout w/den that can serve as a 4th bedroom. Call for details.
Features of Lot 25 Valencia Del Mar
| MLS® # | RX-11089891 |
|---|---|
| USD | $1,320,900 |
| CAD | $1,855,006 |
| CNY | 元9,413,262 |
| EUR | €1,136,727 |
| GBP | £989,281 |
| RUB | ₽104,019,554 |
| HOA Fees | $819 |
| Bedrooms | 4 |
| Bathrooms | 4.00 |
| Full Baths | 3 |
| Half Baths | 1 |
| Total Square Footage | 3,461 |
| Living Square Footage | 2,445 |
| Square Footage | Floor Plan |
| Acres | 0.00 |
| Year Built | 2026 |
| Type | Residential |
| Sub-Type | Single Family Detached |
| Unit Floor | 1 |
| Status | Active |
| HOPA | Yes-Verified |
| Membership Equity | No |
Community Information
| Address | Lot 25 Valencia Del Mar |
|---|---|
| Area | 4720 |
| Subdivision | Valencia Del Mar |
| Development | Valencia Del Mar |
| City | Boynton Beach |
| County | Palm Beach |
| State | FL |
| Zip Code | 33473 |
Amenities
| Amenities | Bocce Ball, Cafe/Restaurant, Clubhouse, Exercise Room, Manager on Site, Pickleball, Pool, Sidewalks, Spa-Hot Tub, Tennis |
|---|---|
| Utilities | Cable, 3-Phase Electric, Gas Natural, Public Sewer, Public Water |
| Parking | Driveway, Garage - Attached |
| # of Garages | 3 |
| View | Garden |
| Is Waterfront | No |
| Waterfront | None |
| Has Pool | No |
| Pets Allowed | Restricted |
| Subdivision Amenities | Bocce Ball, Cafe/Restaurant, Clubhouse, Exercise Room, Manager on Site, Pickleball, Pool, Sidewalks, Spa-Hot Tub, Community Tennis Courts |
| Security | Burglar Alarm, Gate - Manned, Security Sys-Owned |
| Guest House | No |
Interior
| Interior Features | Built-in Shelves, Foyer, Cook Island, Laundry Tub, Pantry, Split Bedroom, Volume Ceiling, Walk-in Closet |
|---|---|
| Appliances | Auto Garage Open, Dishwasher, Disposal, Dryer, Microwave, Range - Gas, Refrigerator, Smoke Detector, Wall Oven, Water Heater - Gas |
| Heating | Central |
| Cooling | Central |
| Fireplace | No |
| # of Stories | 1 |
| Stories | 1.00 |
| Furnished | Unfurnished |
| Master Bedroom | Dual Sinks, Mstr Bdrm - Ground, Separate Shower |
Exterior
| Exterior Features | Auto Sprinkler, Covered Patio, Lake/Canal Sprinkler, Screened Patio, Zoned Sprinkler |
|---|---|
| Lot Description | Zero Lot |
| Windows | Impact Glass |
| Roof | Flat Tile |
| Construction | CBS |
| Front Exposure | West |
Additional Information
| Date Listed | May 12th, 2025 |
|---|---|
| Days on Market | 156 |
| Zoning | AGR-PU |
| Foreclosure | No |
| Short Sale | No |
| RE / Bank Owned | No |
| HOA Fees | 819 |
| Parcel ID | 00000000000000000 |
| Contact Info | jkatzmls34@gmail.com |
Room Dimensions
| Master Bedroom | 18 x 15 |
|---|---|
| Bedroom 2 | 14 x 12 |
| Bedroom 3 | 12 x 12 |
| Den | 13 x 12 |
| Dining Room | 15 x 9 |
| Living Room | 21 x 19 |
| Kitchen | 14 x 12 |
| Patio | 24 x 10 |
Listing Details
| Office | RE/MAX Direct |
|---|---|
| ben@homesbydirect.com |

