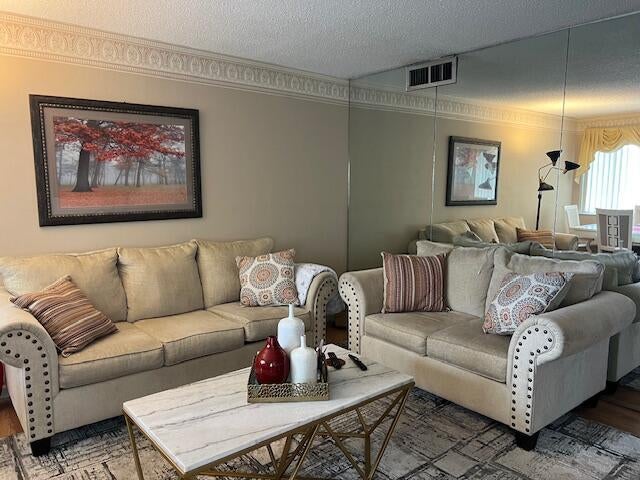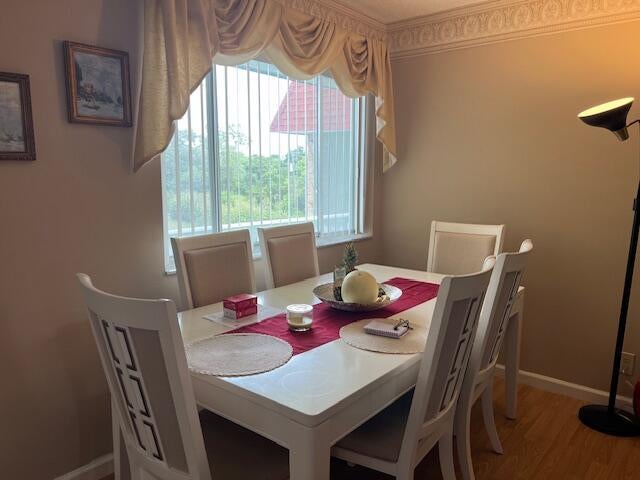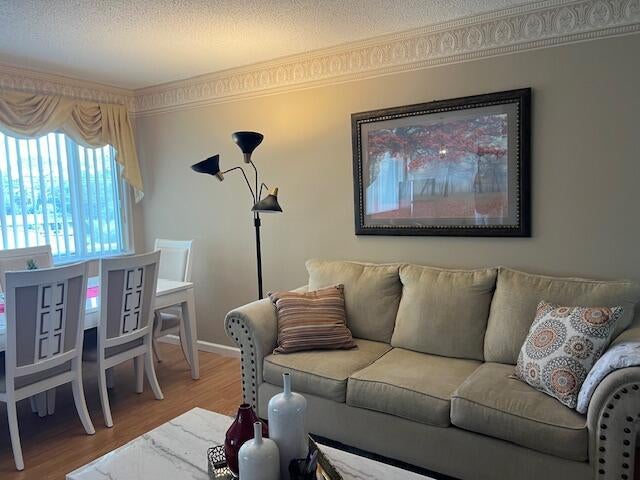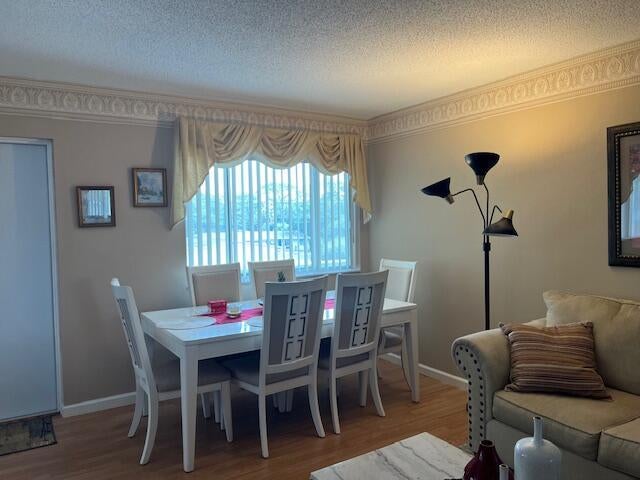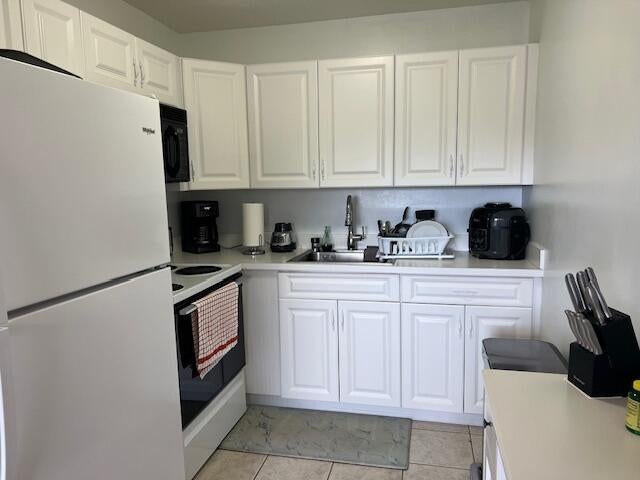About 3400 Springdale 303 Boulevard #303
Beautiful 2 bedroom condo with a covered screened porch with new tile. Enjoy views of the pool and breezes from the 3rd floor , elevator access. The home features a Brand New AC and duct work, New Hot water heater, New Refrigerator, New Front door, New bathroom vanities. The home is immaculate . Low low dues make this a rare find.
Features of 3400 Springdale 303 Boulevard #303
| MLS® # | RX-11089724 |
|---|---|
| USD | $99,000 |
| CAD | $138,961 |
| CNY | 元704,890 |
| EUR | €85,005 |
| GBP | £73,830 |
| RUB | ₽8,004,596 |
| HOA Fees | $350 |
| Bedrooms | 2 |
| Bathrooms | 2.00 |
| Full Baths | 1 |
| Half Baths | 1 |
| Total Square Footage | 865 |
| Living Square Footage | 865 |
| Square Footage | Tax Rolls |
| Acres | 0.00 |
| Year Built | 1980 |
| Type | Residential |
| Sub-Type | Condo or Coop |
| Style | Courtyard |
| Unit Floor | 3 |
| Status | Price Change |
| HOPA | Yes-Verified |
| Membership Equity | No |
Community Information
| Address | 3400 Springdale 303 Boulevard #303 |
|---|---|
| Area | 5040 |
| Subdivision | REGAL PALMS TRAFALGAR CONDO |
| City | Palm Springs |
| County | Palm Beach |
| State | FL |
| Zip Code | 33461 |
Amenities
| Amenities | Billiards, Bocce Ball, Clubhouse, Common Laundry, Community Room, Library, Pool, Sauna, Elevator, Trash Chute |
|---|---|
| Utilities | Cable, Public Sewer, Public Water |
| Parking | Assigned, Guest |
| View | Clubhouse, Pool |
| Is Waterfront | No |
| Waterfront | None |
| Has Pool | No |
| Pets Allowed | Yes |
| Unit | Exterior Catwalk |
| Subdivision Amenities | Billiards, Bocce Ball, Clubhouse, Common Laundry, Community Room, Library, Pool, Sauna, Elevator, Trash Chute |
Interior
| Interior Features | Elevator |
|---|---|
| Appliances | Microwave, Range - Electric, Refrigerator, Smoke Detector |
| Heating | Central |
| Cooling | Central |
| Fireplace | No |
| # of Stories | 3 |
| Stories | 3.00 |
| Furnished | Unfurnished |
| Master Bedroom | 2 Master Suites |
Exterior
| Exterior Features | Covered Balcony, Screened Balcony, Tennis Court |
|---|---|
| Construction | CBS |
| Front Exposure | East |
Additional Information
| Date Listed | May 12th, 2025 |
|---|---|
| Days on Market | 160 |
| Zoning | RM(cit |
| Foreclosure | No |
| Short Sale | No |
| RE / Bank Owned | No |
| HOA Fees | 350 |
| Parcel ID | 70434418320003030 |
Room Dimensions
| Master Bedroom | 14 x 13 |
|---|---|
| Living Room | 20 x 15 |
| Kitchen | 16 x 10 |
Listing Details
| Office | RE/MAX Prestige Realty/WPB |
|---|---|
| rosefaroni@outlook.com |

