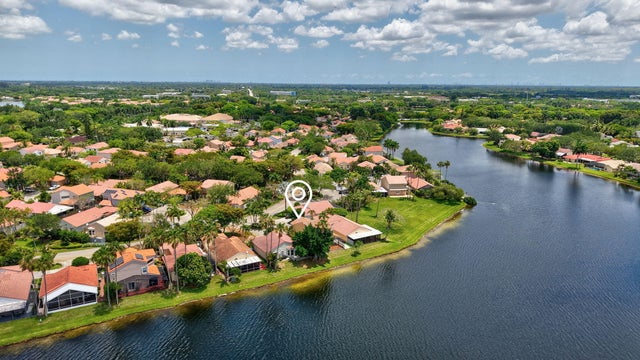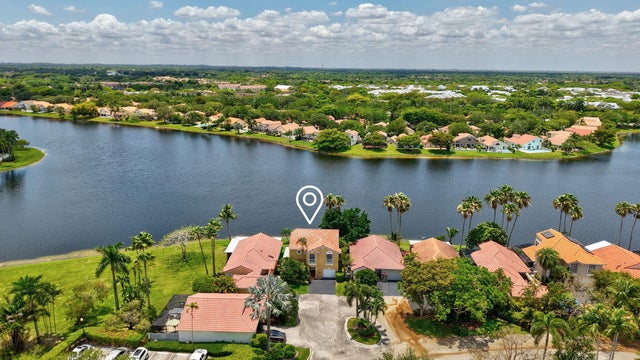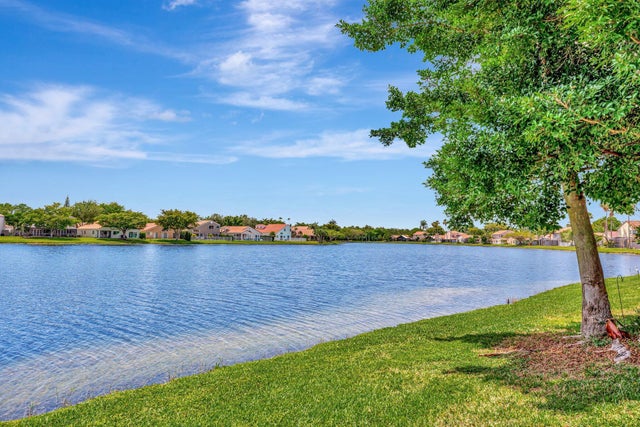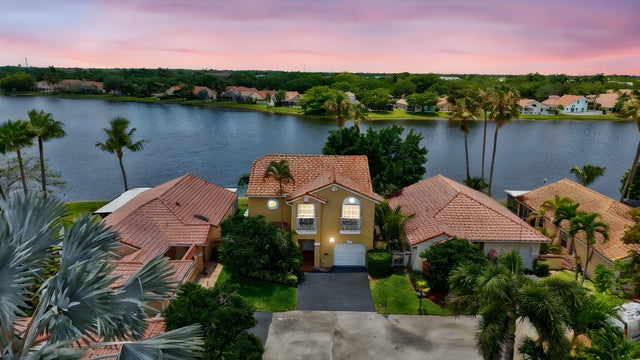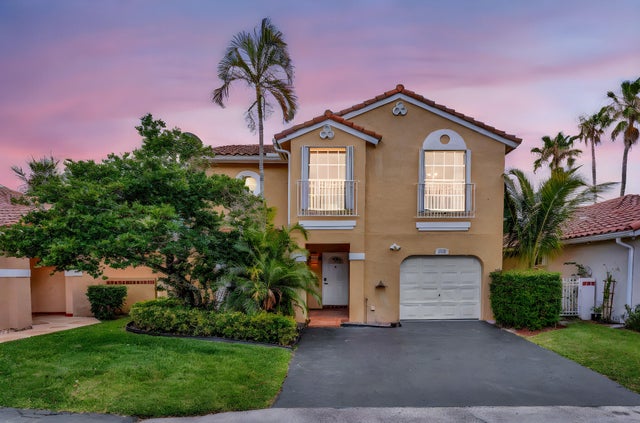About 1388 Garden Road
Welcome to your charming 2-story lakefront retreat in Weston's sought-after Country Isles Garden Homes at 1388 Garden Rd. Nestled on a peaceful cul-de-sac, this home is walking distance to the Town Center for shopping & entertainment and close to major highways, A-rated schools, and houses of worship. Enjoy sunsets from your backyard or relax in the newly screened patio, adding 160 sq. ft. of living space. Inside you'll find 3 beds, and 2.5 remodeled bathrooms. The home features modern porcelain tile flooring downstairs and contemporary laminate upstairs, and a bright eat-in kitchen with pantry built-ins. The garage includes custom built-in cabinetry, offering ample, organized storage space beyond the standard layout. Some photos are virtually staged.Includes full storm protection, 1-car garage + 2-car driveway, 2018 A/C, 2022 water heater, and 2023 washer & dryer . Community pool and park nearby. Pet-friendly. No HOA approval. 1-year wait to lease, no corporate buyers.
Features of 1388 Garden Road
| MLS® # | RX-11089719 |
|---|---|
| USD | $629,999 |
| CAD | $886,805 |
| CNY | 元4,498,508 |
| EUR | €545,281 |
| GBP | £474,949 |
| RUB | ₽50,405,401 |
| HOA Fees | $169 |
| Bedrooms | 3 |
| Bathrooms | 3.00 |
| Full Baths | 2 |
| Half Baths | 1 |
| Total Square Footage | 1,990 |
| Living Square Footage | 1,551 |
| Square Footage | Tax Rolls |
| Acres | 0.07 |
| Year Built | 1988 |
| Type | Residential |
| Sub-Type | Single Family Detached |
| Restrictions | Comercial Vehicles Prohibited, No Boat, No Lease 1st Year, No RV, Maximum # Vehicles, No Corporate Buyers |
| Style | Multi-Level, Patio Home |
| Unit Floor | 0 |
| Status | Pending |
| HOPA | Yes-Unverified |
| Membership Equity | No |
Community Information
| Address | 1388 Garden Road |
|---|---|
| Area | 3890 |
| Subdivision | Country Isles Garden Homes |
| Development | County Isles Garden Homes |
| City | Weston |
| County | Broward |
| State | FL |
| Zip Code | 33326 |
Amenities
| Amenities | Park, Pool |
|---|---|
| Utilities | Cable, 3-Phase Electric, Public Sewer, Public Water |
| Parking | 2+ Spaces, Driveway, Garage - Attached |
| # of Garages | 1 |
| View | Garden, Lake |
| Is Waterfront | Yes |
| Waterfront | Lake |
| Has Pool | No |
| Pets Allowed | Yes |
| Subdivision Amenities | Park, Pool |
| Security | Security Light |
| Guest House | No |
Interior
| Interior Features | Built-in Shelves, Entry Lvl Lvng Area, Foyer, French Door, Pantry, Volume Ceiling, Walk-in Closet |
|---|---|
| Appliances | Auto Garage Open, Cooktop, Dishwasher, Disposal, Dryer, Microwave, Range - Electric, Refrigerator, Storm Shutters, Washer, Water Heater - Elec |
| Heating | Central, Electric |
| Cooling | Central, Electric |
| Fireplace | No |
| # of Stories | 2 |
| Stories | 2.00 |
| Furnished | Unfurnished |
| Master Bedroom | Dual Sinks, Mstr Bdrm - Upstairs, Separate Shower |
Exterior
| Exterior Features | Screened Patio, Shutters |
|---|---|
| Lot Description | < 1/4 Acre |
| Windows | Blinds, Drapes |
| Roof | Barrel |
| Construction | Block, Concrete, Frame/Stucco |
| Front Exposure | East |
School Information
| Elementary | Country Isles Elementary School |
|---|---|
| Middle | Tequesta Trace Middle School |
| High | Cypress Bay High School |
Additional Information
| Date Listed | May 12th, 2025 |
|---|---|
| Days on Market | 155 |
| Zoning | RZ |
| Foreclosure | No |
| Short Sale | No |
| RE / Bank Owned | No |
| HOA Fees | 168.67 |
| Parcel ID | 504017082480 |
Room Dimensions
| Master Bedroom | 15 x 15 |
|---|---|
| Living Room | 20 x 15 |
| Kitchen | 8 x 10 |
Listing Details
| Office | One Sotheby's International Realty |
|---|---|
| mls@onesothebysrealty.com |

