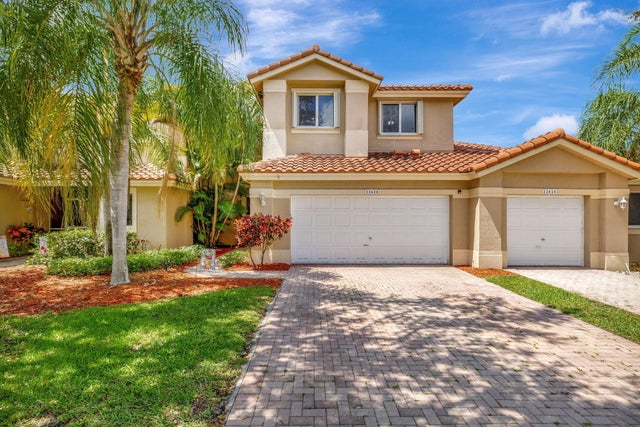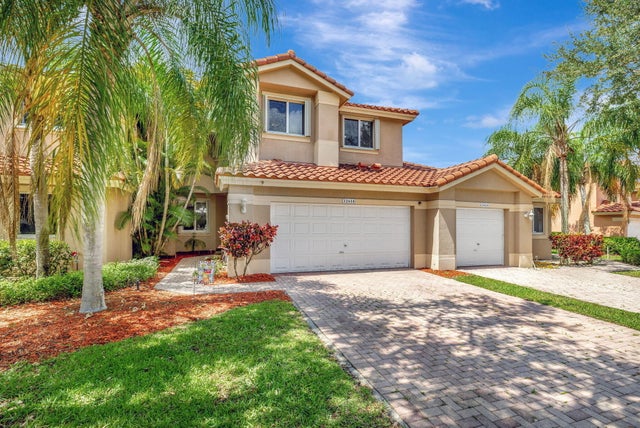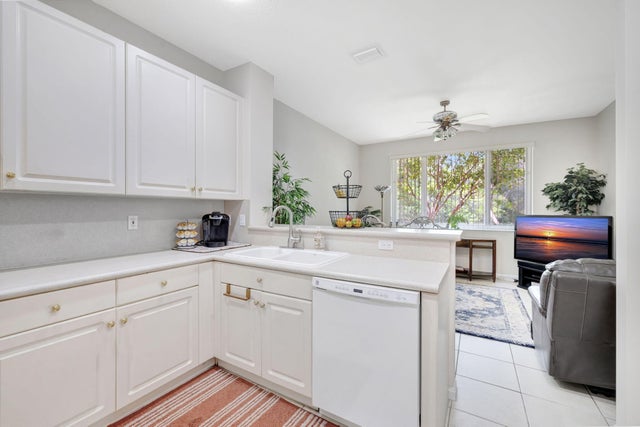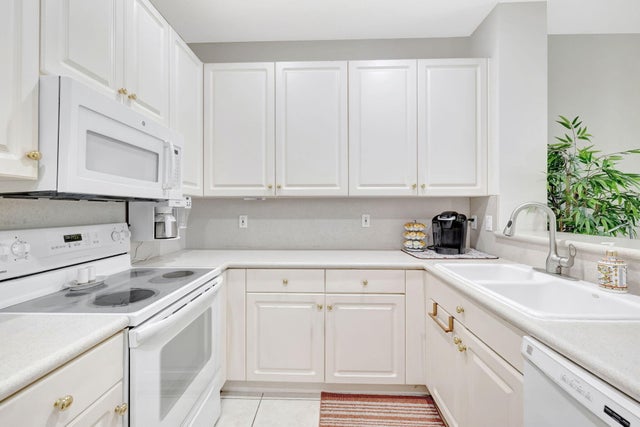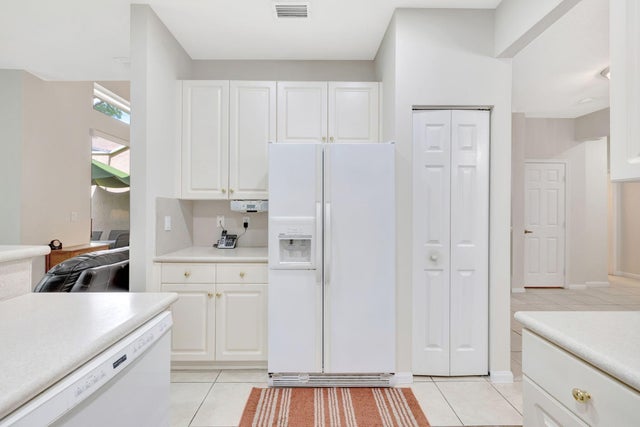About 12618 Nw 56th Drive
Charming Lakefront Townhomelocated in the desirable, gated community of Heron Bay. This 3-bedroom, 2.5-bathroom townhome with 2 car-garage, offers a peaceful and private retreat with beautiful lakefront views. The southern-facing property features a private backyard with no rear neighbors, providing the perfect setting for relaxation or entertaining. Well-maintained by its long-term owners, this home offers a functional layout with natural light. The kitchen provides ample storage and is a great space to update with your personal touch. Heron Bay residents enjoy an array of resort-style amenities, including clubhouse, 3 swimming pools, state of the art fitness center, pickleball, and tennis courts, low HOA fees and close proximity to A-rated schools.
Features of 12618 Nw 56th Drive
| MLS® # | RX-11089682 |
|---|---|
| USD | $535,000 |
| CAD | $750,364 |
| CNY | 元3,812,972 |
| EUR | €458,912 |
| GBP | £400,045 |
| RUB | ₽43,563,873 |
| HOA Fees | $616 |
| Bedrooms | 3 |
| Bathrooms | 3.00 |
| Full Baths | 2 |
| Half Baths | 1 |
| Total Square Footage | 2,544 |
| Living Square Footage | 2,048 |
| Square Footage | Tax Rolls |
| Acres | 0.07 |
| Year Built | 2000 |
| Type | Residential |
| Sub-Type | Townhouse / Villa / Row |
| Restrictions | Buyer Approval, Interview Required |
| Style | Townhouse |
| Unit Floor | 0 |
| Status | Pending |
| HOPA | No Hopa |
| Membership Equity | No |
Community Information
| Address | 12618 Nw 56th Drive |
|---|---|
| Area | 3615 |
| Subdivision | HERON BAY |
| Development | The Fairways |
| City | Coral Springs |
| County | Broward |
| State | FL |
| Zip Code | 33076 |
Amenities
| Amenities | Basketball, Bike - Jog, Clubhouse, Community Room, Dog Park, Exercise Room, Fitness Trail, Playground, Tennis |
|---|---|
| Utilities | Cable, 3-Phase Electric, Public Sewer, Public Water |
| Parking | Driveway, Garage - Attached |
| # of Garages | 2 |
| View | Lake |
| Is Waterfront | Yes |
| Waterfront | Lake |
| Has Pool | No |
| Pets Allowed | Yes |
| Subdivision Amenities | Basketball, Bike - Jog, Clubhouse, Community Room, Dog Park, Exercise Room, Fitness Trail, Playground, Community Tennis Courts |
| Security | Gate - Manned |
| Guest House | No |
Interior
| Interior Features | Ctdrl/Vault Ceilings, Walk-in Closet |
|---|---|
| Appliances | Auto Garage Open, Dishwasher, Disposal, Dryer, Microwave, Range - Electric, Refrigerator, Storm Shutters, Washer |
| Heating | Central, Electric |
| Cooling | Ceiling Fan, Central, Electric |
| Fireplace | No |
| # of Stories | 2 |
| Stories | 2.00 |
| Furnished | Unfurnished |
| Master Bedroom | Mstr Bdrm - Upstairs, Separate Shower |
Exterior
| Exterior Features | Screened Patio, Shutters |
|---|---|
| Lot Description | < 1/4 Acre |
| Construction | CBS |
| Front Exposure | South |
School Information
| Elementary | Heron Heights Elementary School |
|---|---|
| Middle | Westglades Middle School |
| High | Marjory Stoneman Douglas High School |
Additional Information
| Date Listed | May 12th, 2025 |
|---|---|
| Days on Market | 160 |
| Zoning | RC-6,1 |
| Foreclosure | No |
| Short Sale | No |
| RE / Bank Owned | No |
| HOA Fees | 616 |
| Parcel ID | 484106100193 |
| Contact Info | 561-504-8403 |
Room Dimensions
| Master Bedroom | 15 x 13 |
|---|---|
| Living Room | 20 x 9 |
| Kitchen | 13 x 12 |
Listing Details
| Office | The Keyes Company |
|---|---|
| mikepappas@keyes.com |

