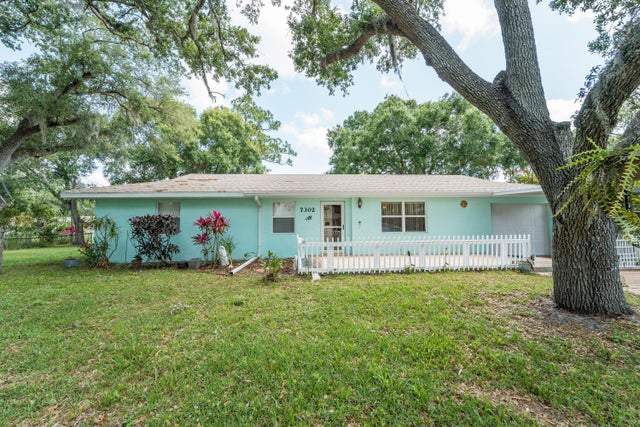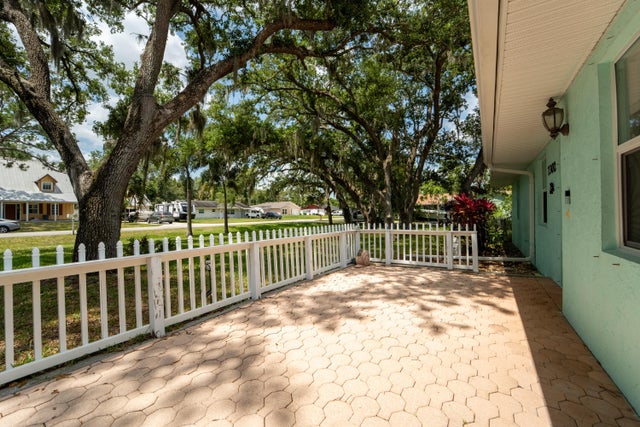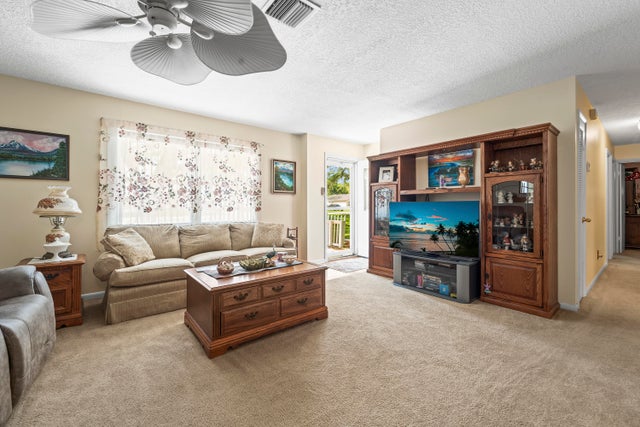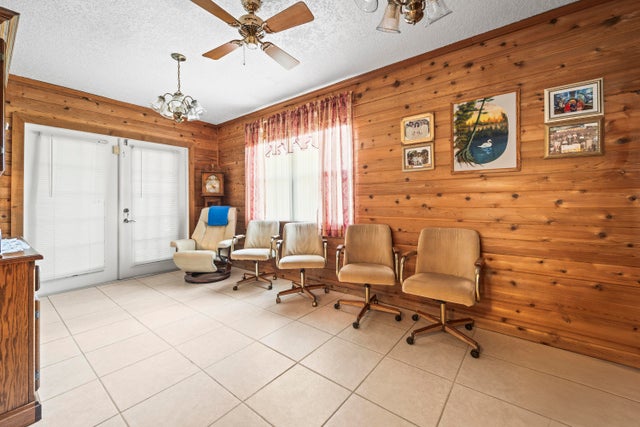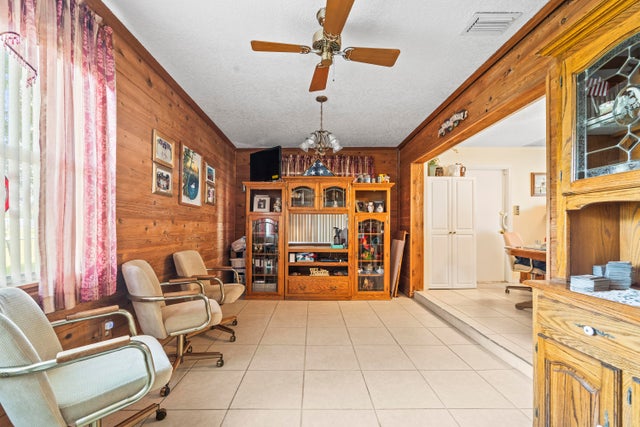About 7302 Banyan Street
This charming 3 Bedroom 2 Bath home in Lakewood Park offers concrete block construction with 1,523 living SF. The roof was just replaced in 2023. This home sits on a large corner lot with amazing Oak Trees. The side yard is perfect for boat/RV/trailer storage. Convenient to Vero Beach or a short ride to North Hutchinson beaches or to the Fort Pierce inlet.
Features of 7302 Banyan Street
| MLS® # | RX-11089646 |
|---|---|
| USD | $325,000 |
| CAD | $456,186 |
| CNY | 元2,314,033 |
| EUR | €279,057 |
| GBP | £242,371 |
| RUB | ₽26,277,713 |
| Bedrooms | 3 |
| Bathrooms | 2.00 |
| Full Baths | 2 |
| Total Square Footage | 3,250 |
| Living Square Footage | 1,523 |
| Square Footage | Tax Rolls |
| Acres | 0.00 |
| Year Built | 1977 |
| Type | Residential |
| Sub-Type | Single Family Detached |
| Restrictions | None |
| Style | Ranch |
| Unit Floor | 0 |
| Status | Active Under Contract |
| HOPA | No Hopa |
| Membership Equity | No |
Community Information
| Address | 7302 Banyan Street |
|---|---|
| Area | 7040 |
| Subdivision | LAKEWOOD PARK UNIT 1 |
| City | Fort Pierce |
| County | St. Lucie |
| State | FL |
| Zip Code | 34951 |
Amenities
| Amenities | None |
|---|---|
| Utilities | Cable, 3-Phase Electric, Well Water, Septic |
| Parking Spaces | 2 |
| Parking | Carport - Attached, Carport - Detached, Drive - Circular, Covered, RV/Boat |
| # of Garages | 1 |
| Is Waterfront | No |
| Waterfront | None |
| Has Pool | No |
| Pets Allowed | Yes |
| Subdivision Amenities | None |
Interior
| Interior Features | Entry Lvl Lvng Area |
|---|---|
| Appliances | Dishwasher, Range - Electric, Refrigerator, Washer/Dryer Hookup, Water Heater - Elec |
| Heating | Central |
| Cooling | Central |
| Fireplace | No |
| # of Stories | 1 |
| Stories | 1.00 |
| Furnished | Unfurnished |
| Master Bedroom | Mstr Bdrm - Ground |
Exterior
| Exterior Features | Covered Patio, Fruit Tree(s), Shed |
|---|---|
| Lot Description | 1/4 to 1/2 Acre, Corner Lot, Treed Lot |
| Roof | Comp Shingle |
| Construction | CBS |
| Front Exposure | South |
Additional Information
| Date Listed | May 11th, 2025 |
|---|---|
| Days on Market | 162 |
| Zoning | Rs-4 |
| Foreclosure | No |
| Short Sale | No |
| RE / Bank Owned | No |
| Parcel ID | 130160101730005 |
Room Dimensions
| Master Bedroom | 12 x 11 |
|---|---|
| Bedroom 2 | 11 x 10 |
| Bedroom 3 | 11 x 11 |
| Family Room | 18 x 10 |
| Living Room | 18 x 12 |
| Kitchen | 10 x 8 |
Listing Details
| Office | Robert Slack LLC |
|---|---|
| mls@robertslack.com |

