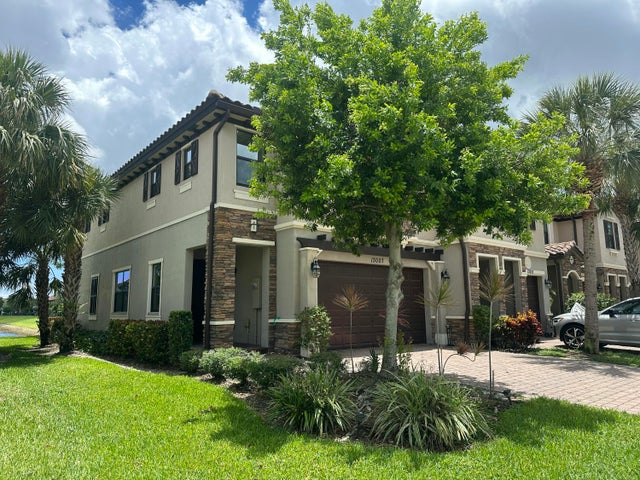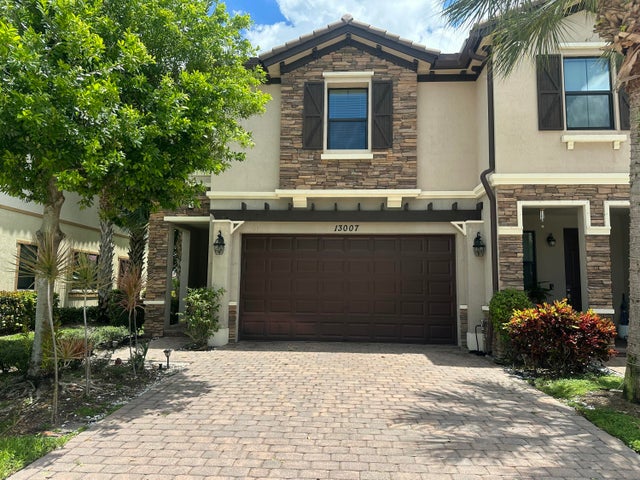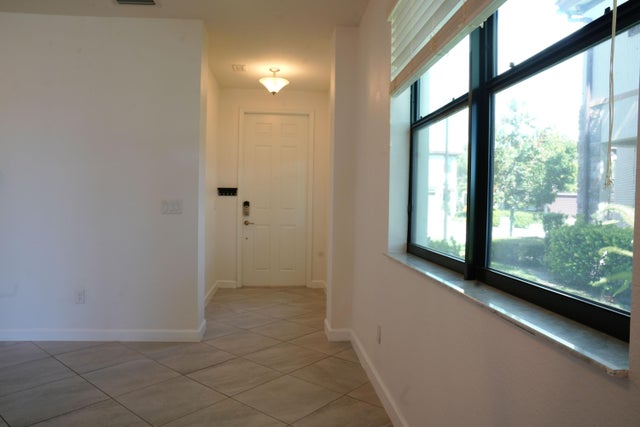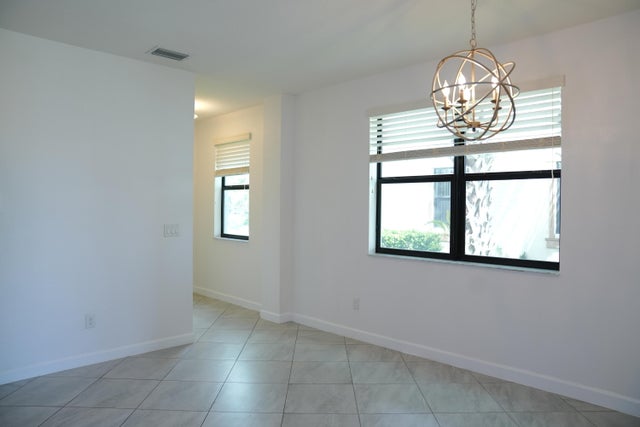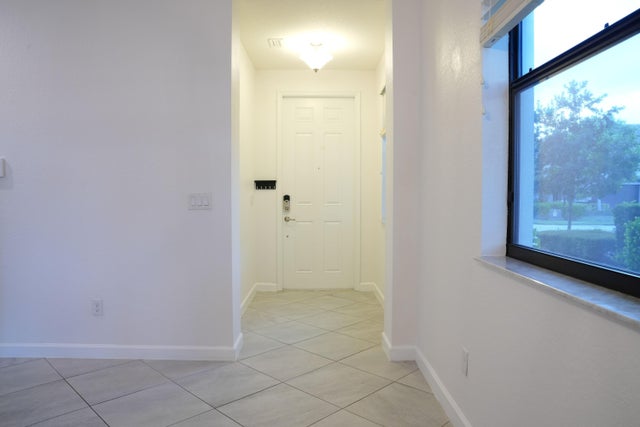About 13007 Anthorne Lane
Back on the market after being freshly painted, this townhouse feels more like a single-family home. Fabulous 4BR/3.5BA end-unit in Cambria Parc, Boynton Beach. Enjoy stunning lake views, an open great room, and a modern kitchen with granite countertops and stainless steel appliances. Light-filled layout with hurricane impact windows and a 2-car garage with storm-rated door. Private side yard adds extra space. Community offers a pool, playground, and gazebo. Conveniently located near shopping and major highways, perfect for comfortable and secure living.
Features of 13007 Anthorne Lane
| MLS® # | RX-11089635 |
|---|---|
| USD | $615,000 |
| CAD | $864,173 |
| CNY | 元4,381,937 |
| EUR | €527,412 |
| GBP | £457,324 |
| RUB | ₽49,507,254 |
| HOA Fees | $226 |
| Bedrooms | 4 |
| Bathrooms | 4.00 |
| Full Baths | 3 |
| Half Baths | 1 |
| Total Square Footage | 2,470 |
| Living Square Footage | 2,008 |
| Square Footage | Tax Rolls |
| Acres | 0.08 |
| Year Built | 2017 |
| Type | Residential |
| Sub-Type | Townhouse / Villa / Row |
| Restrictions | Lease OK |
| Style | Townhouse |
| Unit Floor | 0 |
| Status | Active |
| HOPA | No Hopa |
| Membership Equity | No |
Community Information
| Address | 13007 Anthorne Lane |
|---|---|
| Area | 4620 |
| Subdivision | FLAVOR PICT TOWNHOMES PUD |
| City | Boynton Beach |
| County | Palm Beach |
| State | FL |
| Zip Code | 33436 |
Amenities
| Amenities | Bike - Jog, Playground, Pool, Sidewalks, Street Lights |
|---|---|
| Utilities | Public Water |
| Parking | Garage - Attached |
| # of Garages | 2 |
| Is Waterfront | Yes |
| Waterfront | Lake |
| Has Pool | No |
| Pets Allowed | Yes |
| Unit | Corner |
| Subdivision Amenities | Bike - Jog, Playground, Pool, Sidewalks, Street Lights |
Interior
| Interior Features | Foyer, Cook Island, Walk-in Closet |
|---|---|
| Appliances | Auto Garage Open, Dishwasher, Dryer, Microwave, Range - Electric, Refrigerator, Smoke Detector, Washer, Water Heater - Elec |
| Heating | Central |
| Cooling | Central |
| Fireplace | No |
| # of Stories | 2 |
| Stories | 2.00 |
| Furnished | Unfurnished |
| Master Bedroom | Dual Sinks, Mstr Bdrm - Upstairs, Separate Shower, Separate Tub |
Exterior
| Lot Description | < 1/4 Acre |
|---|---|
| Construction | CBS |
| Front Exposure | West |
School Information
| Elementary | Hagen Road Elementary School |
|---|---|
| Middle | Carver Middle School |
| High | Atlantic High School |
Additional Information
| Date Listed | May 11th, 2025 |
|---|---|
| Days on Market | 158 |
| Zoning | PUD |
| Foreclosure | No |
| Short Sale | No |
| RE / Bank Owned | No |
| HOA Fees | 226 |
| Parcel ID | 00424602270001510 |
Room Dimensions
| Master Bedroom | 15 x 13 |
|---|---|
| Living Room | 20 x 15 |
| Kitchen | 14 x 9 |
Listing Details
| Office | Happy Real Estate LLC |
|---|---|
| steve@happyrealestate.biz |

