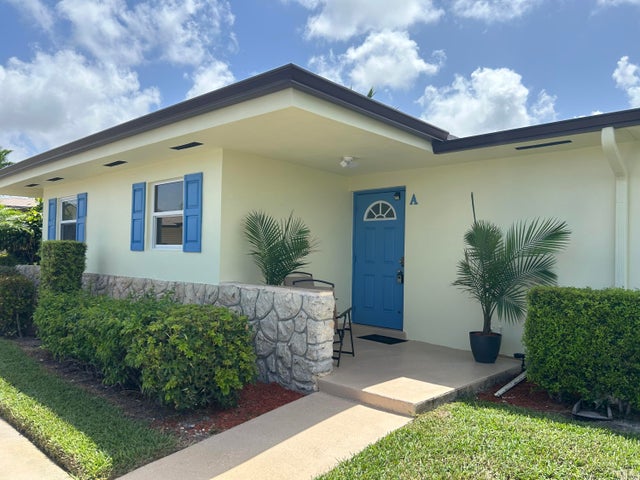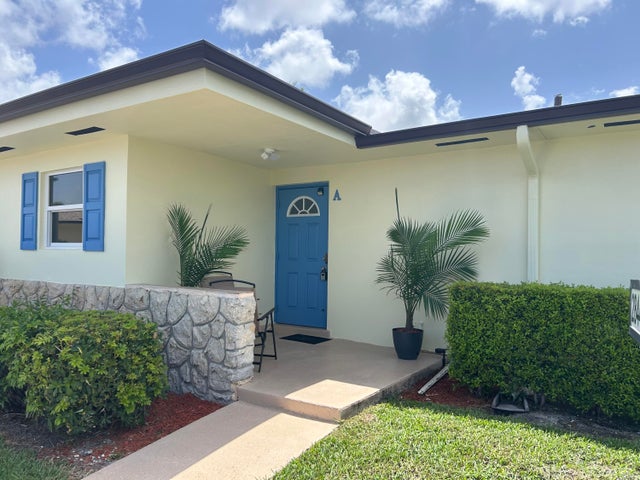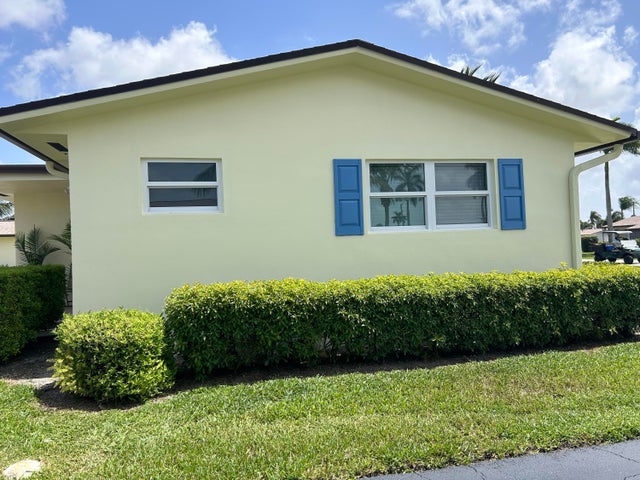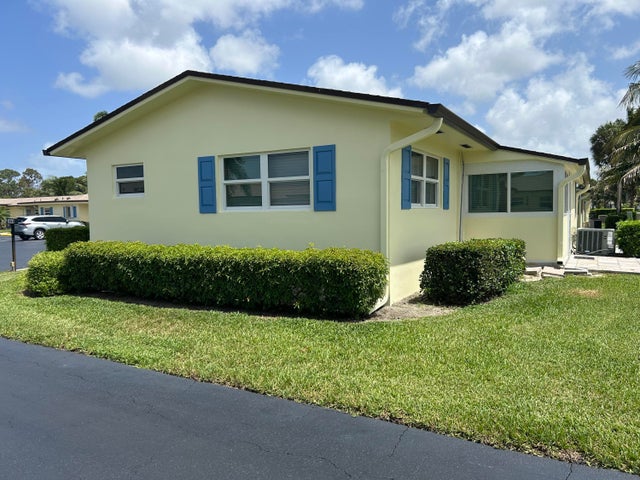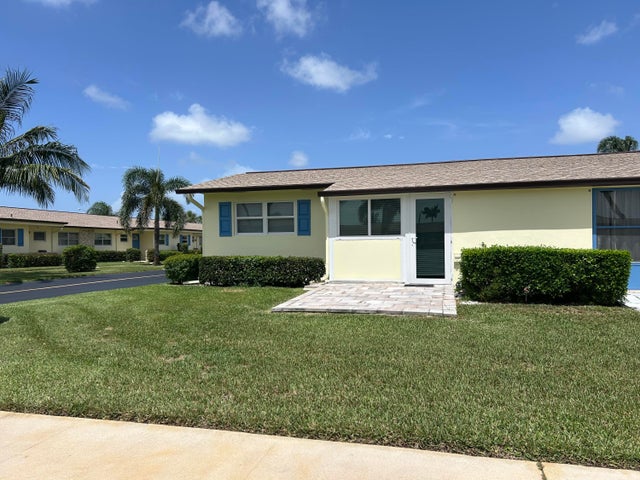About 2844 E Crosley A Drive E #a
TOP OF THE LINE SAFETY AND MODERN! ONLY GROUND FLOOR UNITS IN THESE CONDOS! CLOSEST TO SINGLE FAMILY HOME FEEL WITHOUT THE WORK! IMPACT WINDOWS AND DOORS, NEW ROOF, NEW KITCHEN, NEW BATHROOM WITH SAFE WALK IN SHOWER, NO TUB TO STEP INTO! NEW FLOORS ALL 2025 INSTALLED! Perfect for investment or second home and still be active!New Stainless Steel dishwasher, microwave and Stove! New flooring and all new bathroom!End unit, so more privacy like a single family home but no work!REALY LIVE YOUR LIFE AND ENJOY THE FREEDOM OF NO MAINTENANCE WORK FOR YOU TO DO! ITS ALL DONE FOR YOU!GREAT CONDO ASSOCIATION HAS KEPT UP WITH ALL MAINTENANCE SO NO SURPRISES OF SPECIAL ASSESSMENTS! ROOF, GUTTERS, Many Guest parking spaces. OUTSIDE PAINTING tHIS YEAR!Most units are only used during season
Features of 2844 E Crosley A Drive E #a
| MLS® # | RX-11089513 |
|---|---|
| USD | $125,340 |
| CAD | $175,933 |
| CNY | 元892,433 |
| EUR | €107,621 |
| GBP | £93,473 |
| RUB | ₽10,134,303 |
| HOA Fees | $416 |
| Bedrooms | 1 |
| Bathrooms | 1.00 |
| Full Baths | 1 |
| Total Square Footage | 612 |
| Living Square Footage | 612 |
| Square Footage | Tax Rolls |
| Acres | 0.00 |
| Year Built | 1970 |
| Type | Residential |
| Sub-Type | Townhouse / Villa / Row |
| Style | Villa |
| Unit Floor | 1 |
| Status | Pending |
| HOPA | Yes-Verified |
| Membership Equity | No |
Community Information
| Address | 2844 E Crosley A Drive E #a |
|---|---|
| Area | 5720 |
| Subdivision | CRESTHAVEN VILLAS 14 CONDO |
| Development | Crosley East |
| City | West Palm Beach |
| County | Palm Beach |
| State | FL |
| Zip Code | 33415 |
Amenities
| Amenities | Clubhouse, Game Room, Manager on Site, Pool |
|---|---|
| Utilities | Cable, Public Sewer, Public Water |
| Parking | Assigned |
| Is Waterfront | No |
| Waterfront | None |
| Has Pool | Yes |
| Pool | Inground |
| Pets Allowed | No |
| Unit | Corner |
| Subdivision Amenities | Clubhouse, Game Room, Manager on Site, Pool |
| Guest House | No |
Interior
| Interior Features | Entry Lvl Lvng Area |
|---|---|
| Appliances | Dishwasher |
| Heating | Central, Electric |
| Cooling | Ceiling Fan, Central, Electric |
| Fireplace | No |
| # of Stories | 1 |
| Stories | 1.00 |
| Furnished | Partially Furnished |
| Master Bedroom | Mstr Bdrm - Ground, Separate Shower |
Exterior
| Exterior Features | Auto Sprinkler |
|---|---|
| Windows | Blinds, Impact Glass |
| Roof | Comp Shingle |
| Construction | Block, CBS, Concrete |
| Front Exposure | East |
Additional Information
| Date Listed | May 10th, 2025 |
|---|---|
| Days on Market | 163 |
| Zoning | RH |
| Foreclosure | No |
| Short Sale | No |
| RE / Bank Owned | No |
| HOA Fees | 416.04 |
| Parcel ID | 00424414210040010 |
Room Dimensions
| Master Bedroom | 14 x 14 |
|---|---|
| Living Room | 20 x 14 |
| Kitchen | 5 x 5 |
Listing Details
| Office | Harbeke, Judith Marie |
|---|---|
| jmhprmn@gmail.com |

