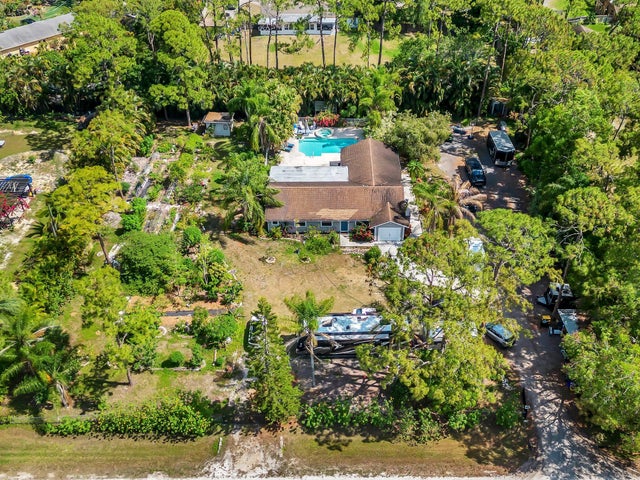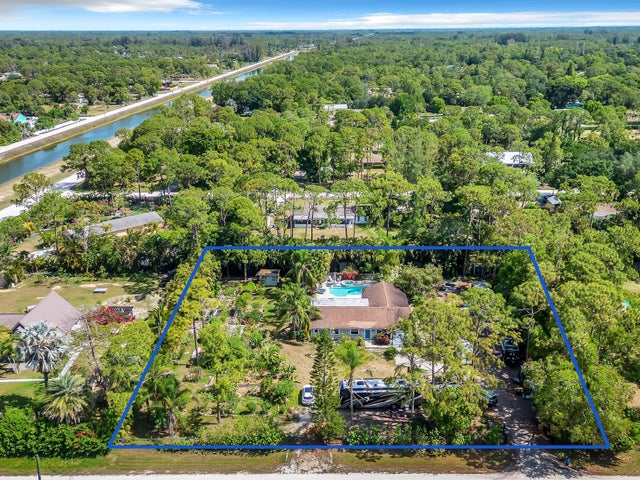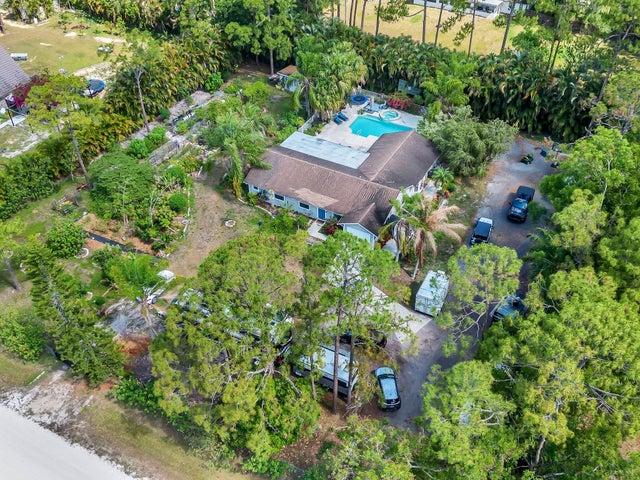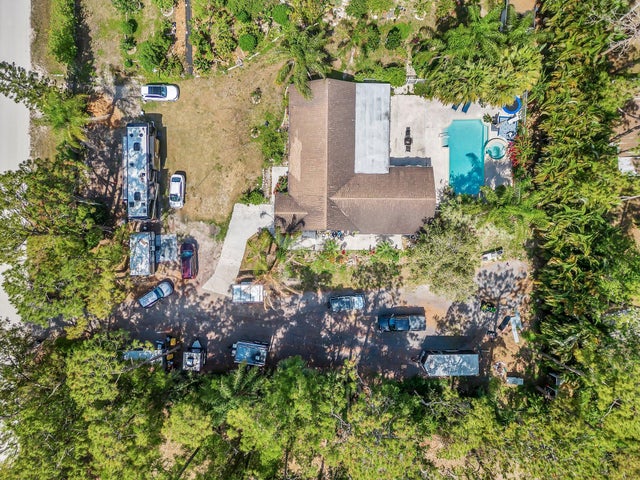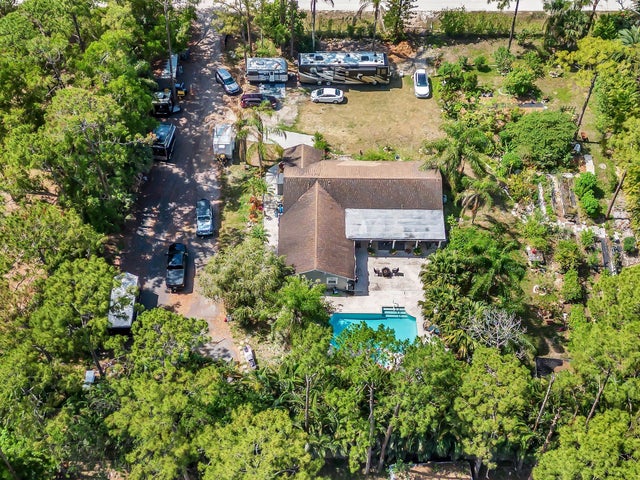About 12935 51st Court N
Motivated Sellers-Updated 1.14 acre, 3/2 pool home with a mature fruit & vegetable garden and plenty of outdoor storage. Vaulted ceilings, hardwood flooring, custom wood built-ins and a massive great room. The kitchen has wood cabinets and granite counter tops. New appliances include a Miele dishwasher, Kitchen Aide induction stove, washer & dryer and drinking water filtration system. Large primary bedroom with new ensuite vanity and cabinets and a tiled walk-in shower. The two other bedrooms share the full guest/cabana bathroom. The newly converted air-conditioned garage room has non-slip tiles and an extra electrical panel. The extra panel also controls the 20-, 30- and 50-amp outdoor power that serves the RVs with independent septic tank.The sellers cleared up more land and milled for more parking area. In 2023, the pool was completely resurfaced and has a new pool filter and new heater. There is a covered patio and a massive pool deck for entertainment. The home has full hurricane panel protection and a solar powered entrance gate. 2- & 3-ton separate A/C systems (2017/18), water heater (2019/20). Ring and camera system, outdoor sauna and some mature fruit trees (negotiable) are not included in the sale.
Features of 12935 51st Court N
| MLS® # | RX-11089499 |
|---|---|
| USD | $679,000 |
| CAD | $954,138 |
| CNY | 元4,834,208 |
| EUR | €584,446 |
| GBP | £507,360 |
| RUB | ₽55,237,125 |
| Bedrooms | 3 |
| Bathrooms | 2.00 |
| Full Baths | 2 |
| Total Square Footage | 2,645 |
| Living Square Footage | 1,996 |
| Square Footage | Tax Rolls |
| Acres | 1.14 |
| Year Built | 1984 |
| Type | Residential |
| Sub-Type | Single Family Detached |
| Restrictions | None |
| Style | Ranch |
| Unit Floor | 0 |
| Status | Price Change |
| HOPA | No Hopa |
| Membership Equity | No |
Community Information
| Address | 12935 51st Court N |
|---|---|
| Area | 5540 |
| Subdivision | The Acreage |
| City | The Acreage |
| County | Palm Beach |
| State | FL |
| Zip Code | 33411 |
Amenities
| Amenities | None |
|---|---|
| Utilities | Cable, 3-Phase Electric, Well Water, Septic |
| Parking | 2+ Spaces, Driveway, Garage - Attached, RV/Boat |
| # of Garages | 1 |
| Is Waterfront | No |
| Waterfront | None |
| Has Pool | Yes |
| Pool | Inground, Heated, Spa |
| Pets Allowed | Yes |
| Subdivision Amenities | None |
| Security | None |
Interior
| Interior Features | Entry Lvl Lvng Area |
|---|---|
| Appliances | Dishwasher, Dryer, Microwave, Range - Electric, Washer, Water Heater - Elec, Refrigerator, Storm Shutters, Reverse Osmosis Water Treatment |
| Heating | Electric, Central |
| Cooling | Electric, Central |
| Fireplace | No |
| # of Stories | 1 |
| Stories | 1.00 |
| Furnished | Unfurnished |
| Master Bedroom | Separate Shower, Mstr Bdrm - Ground |
Exterior
| Exterior Features | Shutters, Fruit Tree(s), Outdoor Shower, Shed, Covered Patio |
|---|---|
| Lot Description | 1 to < 2 Acres |
| Roof | Comp Shingle |
| Construction | Frame |
| Front Exposure | South |
School Information
| Elementary | Golden Grove Elementary School |
|---|---|
| Middle | Western Pines Community Middle |
| High | Seminole Ridge Community High School |
Additional Information
| Date Listed | May 10th, 2025 |
|---|---|
| Days on Market | 163 |
| Zoning | AR |
| Foreclosure | No |
| Short Sale | No |
| RE / Bank Owned | No |
| Parcel ID | 00414303000007900 |
Room Dimensions
| Master Bedroom | 1 x 1 |
|---|---|
| Living Room | 1 x 1 |
| Kitchen | 1 x 1 |
Listing Details
| Office | Preferred Properties Int'l Rea |
|---|---|
| frank@preferredpropertiesint.com |

