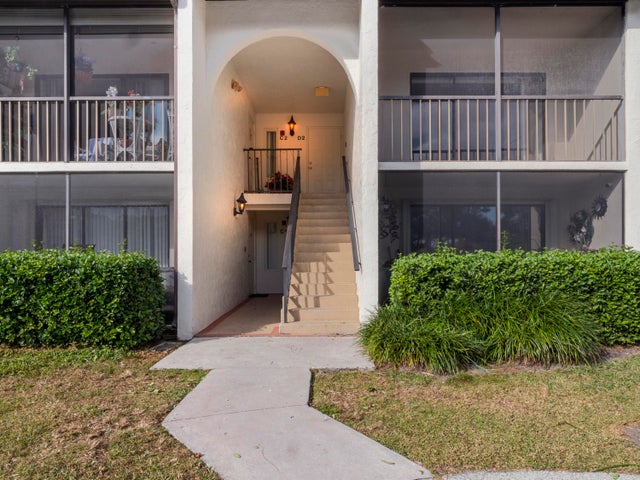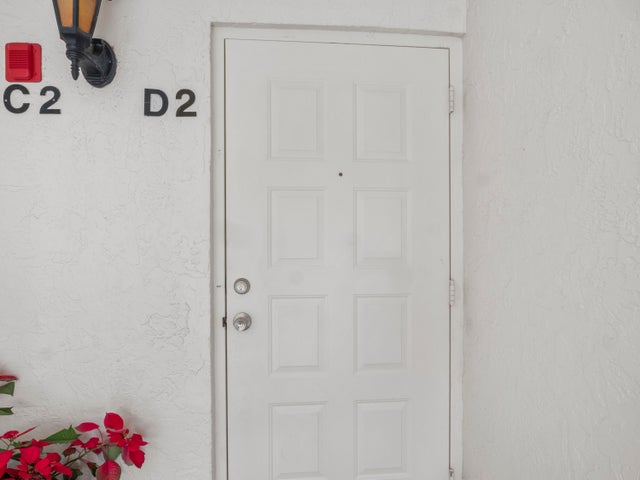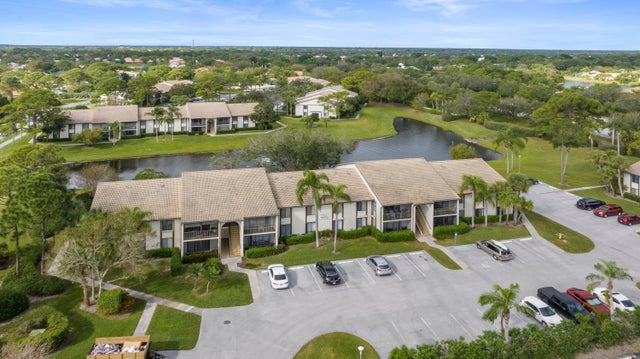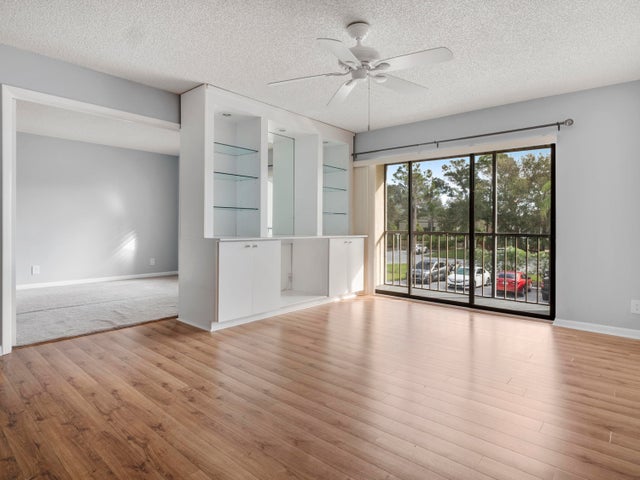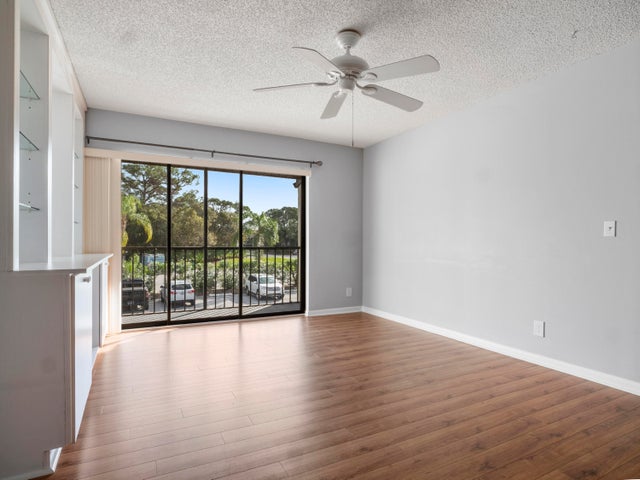About 2733 Sw Matheson Ave #115-d2
Welcome to this beautifully maintained CORNER UNIT 3/2 CONDO in the desirable ALL AGE Community of Pine Ridge in Martin Downs. Close to highways, shopping, and so much more. Get your piece of Florida paradise with resort style amenities in this lovely gated community. Not to mention updated flooring, new appliances, and so much more to offer. Schedule your showing today.
Features of 2733 Sw Matheson Ave #115-d2
| MLS® # | RX-11089452 |
|---|---|
| USD | $239,975 |
| CAD | $337,796 |
| CNY | 元1,713,541 |
| EUR | €207,705 |
| GBP | £180,915 |
| RUB | ₽19,200,088 |
| HOA Fees | $611 |
| Bedrooms | 3 |
| Bathrooms | 2.00 |
| Full Baths | 2 |
| Total Square Footage | 1,468 |
| Living Square Footage | 1,468 |
| Square Footage | Tax Rolls |
| Acres | 0.00 |
| Year Built | 1986 |
| Type | Residential |
| Sub-Type | Condo or Coop |
| Restrictions | Interview Required, Comercial Vehicles Prohibited, No Lease First 2 Years, No Truck, No RV |
| Unit Floor | 2 |
| Status | Price Change |
| HOPA | No Hopa |
| Membership Equity | No |
Community Information
| Address | 2733 Sw Matheson Ave #115-d2 |
|---|---|
| Area | 9 - Palm City |
| Subdivision | PINE RIDGE AT MARTINDOWNS VILLAGE I A CONDO |
| City | Palm City |
| County | Martin |
| State | FL |
| Zip Code | 34990 |
Amenities
| Amenities | Clubhouse, Pool, Spa-Hot Tub, Tennis, Bike - Jog, Street Lights |
|---|---|
| Utilities | Cable, 3-Phase Electric, Public Sewer, Public Water |
| Parking | 2+ Spaces |
| Is Waterfront | No |
| Waterfront | None |
| Has Pool | No |
| Pets Allowed | Restricted |
| Unit | Corner |
| Subdivision Amenities | Clubhouse, Pool, Spa-Hot Tub, Community Tennis Courts, Bike - Jog, Street Lights |
| Security | Gate - Unmanned |
Interior
| Interior Features | Built-in Shelves, Entry Lvl Lvng Area |
|---|---|
| Appliances | Dishwasher, Disposal, Dryer, Range - Electric, Refrigerator, Washer, Smoke Detector, Washer/Dryer Hookup |
| Heating | Central |
| Cooling | Central |
| Fireplace | No |
| # of Stories | 1 |
| Stories | 1.00 |
| Furnished | Unfurnished |
| Master Bedroom | None |
Exterior
| Construction | Concrete |
|---|---|
| Front Exposure | East |
School Information
| Elementary | Bessey Creek Elementary School |
|---|---|
| Middle | Hidden Oaks Middle School |
| High | Martin County High School |
Additional Information
| Date Listed | May 10th, 2025 |
|---|---|
| Days on Market | 157 |
| Zoning | res |
| Foreclosure | No |
| Short Sale | No |
| RE / Bank Owned | No |
| HOA Fees | 610.59 |
| Parcel ID | 183841015115000425 |
Room Dimensions
| Master Bedroom | 15 x 15 |
|---|---|
| Living Room | 12 x 10 |
| Kitchen | 8 x 6 |
Listing Details
| Office | McAlister Properties LLC |
|---|---|
| mcalisterproperties@gmail.com |

