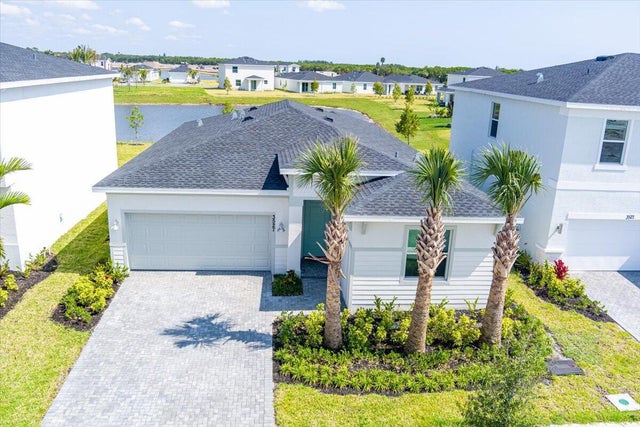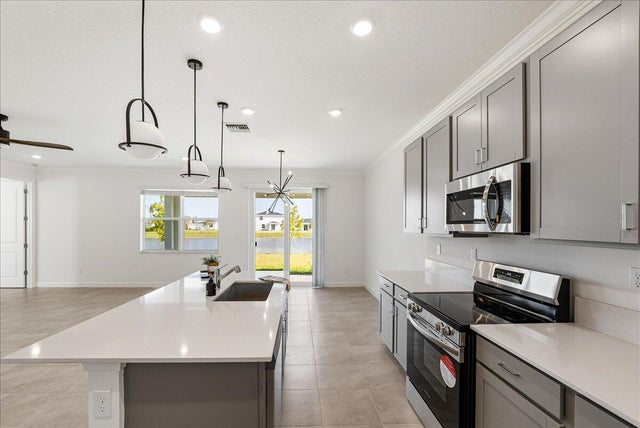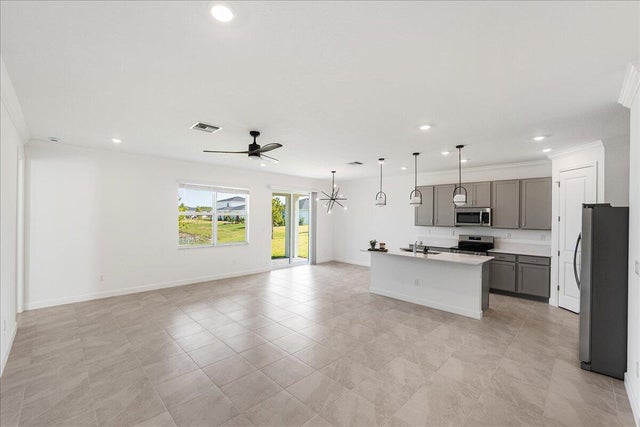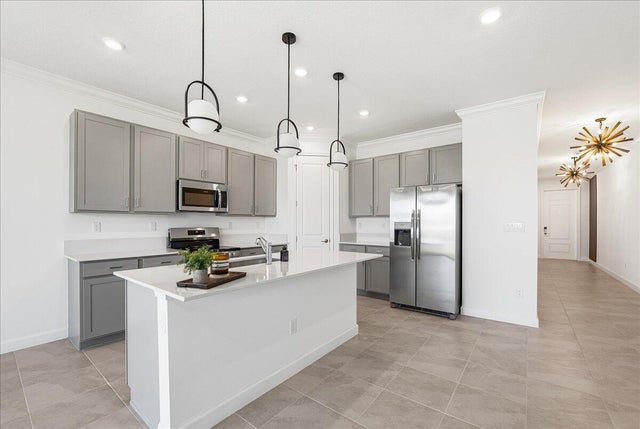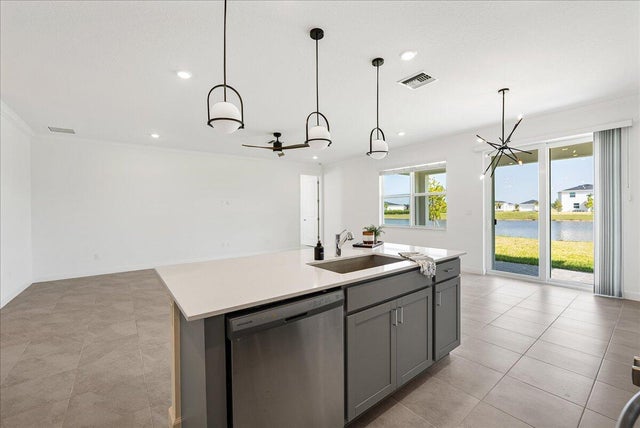About 3527 Angler Drive
****Special buy down rate offered on this select home at 5.99% This charming single-story home offers an open-concept living space complete with a Great Room, dining room and kitchen that connect directly to a covered patio. The owner's suite is thoughtfully designed for maximum privacy, while down the hall are three bedrooms arranged near a convenient full-sized bathroom. A versatile two-car garage provides storage space. Homeowners will have exclusive access to an assortment of lavish amenities including a swimming pool, clubhouse, community gardens and sports courts. Seagrove is minutes to water-borne activities in Vero Beach and tons of shopping and dining options in downtown Fort Pierce. Visit the 340-acre Fort Pierce Inlet State Park for surfing, fishing and snorkeling.
Features of 3527 Angler Drive
| MLS® # | RX-11089448 |
|---|---|
| USD | $405,000 |
| CAD | $568,353 |
| CNY | 元2,885,949 |
| EUR | €346,461 |
| GBP | £301,447 |
| RUB | ₽32,883,327 |
| HOA Fees | $237 |
| Bedrooms | 4 |
| Bathrooms | 2.00 |
| Full Baths | 2 |
| Total Square Footage | 1,937 |
| Living Square Footage | 1,937 |
| Square Footage | Developer |
| Acres | 0.14 |
| Year Built | 2025 |
| Type | Residential |
| Sub-Type | Single Family Detached |
| Restrictions | Buyer Approval |
| Unit Floor | 0 |
| Status | Active |
| HOPA | No Hopa |
| Membership Equity | No |
Community Information
| Address | 3527 Angler Drive |
|---|---|
| Area | 7040 |
| Subdivision | SEAGROVE |
| Development | SEAGROVE |
| City | Fort Pierce |
| County | St. Lucie |
| State | FL |
| Zip Code | 34946 |
Amenities
| Amenities | Clubhouse, Exercise Room, Pool |
|---|---|
| Utilities | Cable, 3-Phase Electric, Public Sewer, Public Water |
| # of Garages | 2 |
| Is Waterfront | Yes |
| Waterfront | Lake |
| Has Pool | No |
| Pets Allowed | Yes |
| Subdivision Amenities | Clubhouse, Exercise Room, Pool |
| Security | Gate - Unmanned |
Interior
| Interior Features | None |
|---|---|
| Appliances | Dishwasher, Disposal, Dryer, Microwave, Range - Electric, Refrigerator, Smoke Detector, Washer, Water Heater - Elec |
| Heating | Central |
| Cooling | Central |
| Fireplace | No |
| # of Stories | 1 |
| Stories | 1.00 |
| Furnished | Unfurnished |
| Master Bedroom | None |
Exterior
| Lot Description | < 1/4 Acre |
|---|---|
| Roof | Comp Shingle |
| Construction | CBS |
| Front Exposure | North |
Additional Information
| Date Listed | May 10th, 2025 |
|---|---|
| Days on Market | 160 |
| Zoning | Planne |
| Foreclosure | No |
| Short Sale | No |
| RE / Bank Owned | No |
| HOA Fees | 237 |
| Parcel ID | 140560100770001 |
Room Dimensions
| Master Bedroom | 14 x 13 |
|---|---|
| Living Room | 15 x 15 |
| Kitchen | 14 x 14 |
Listing Details
| Office | Beach Town Real Estate LLC |
|---|---|
| beachtownrealestate@gmail.com |

