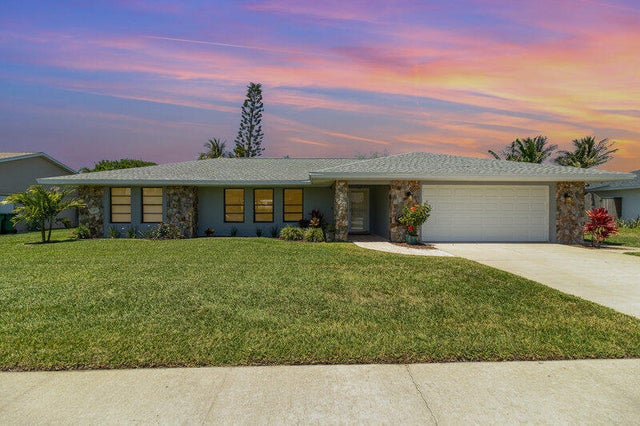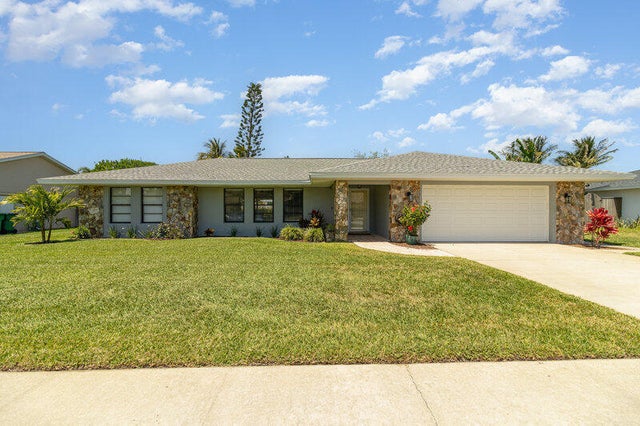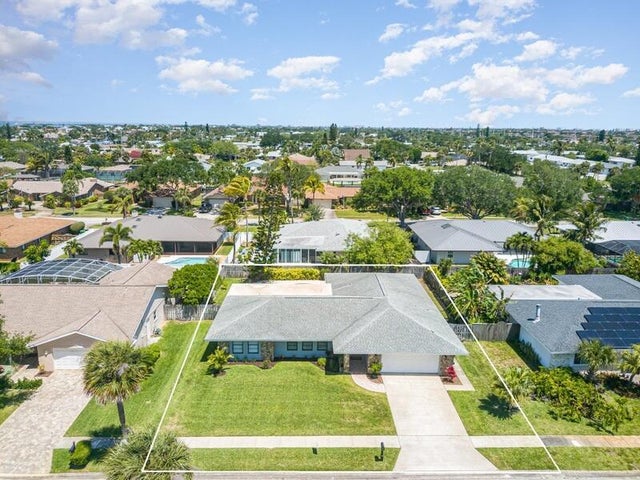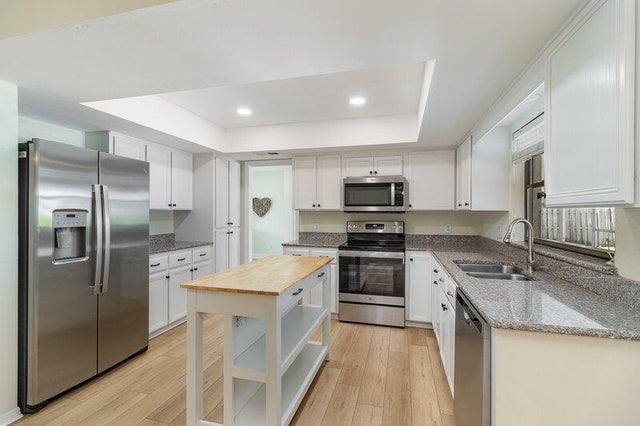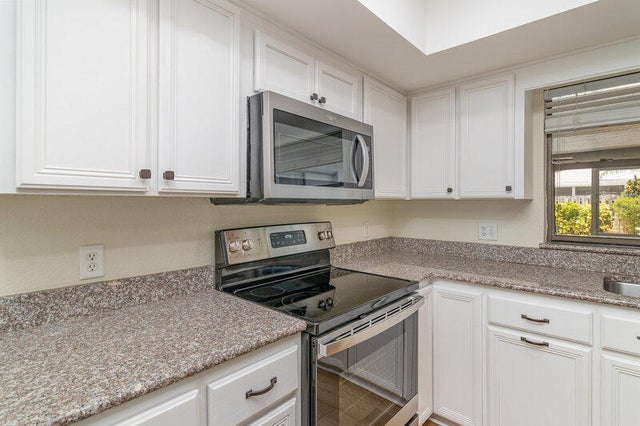About N/A
BRAND NEW ROOF 7/15/2025! Step inside this beautifully UPDATED 4BR/3BA SPLIT floor plan home where every bedroom fits a KING bed and offers its own WALK-IN closet. Fresh COASTAL-NEUTRAL paint and COREtec LVP flooring flow seamlessly throughout, while the bathrooms shine with MODERN fixtures and lighting. The airy living space opens to an oversized SCREENED PORCH and sparkling RESURFACED POOL (2022). HVAC replaced in 2022, GARAGE with new EPOXY flooring, plus INDOOR LAUNDRY, With abundant STORAGE. This home delivers comfort, style, and space to gather, grow, or simply relax in your own retreat.
Features of N/A
| MLS® # | RX-11089147 |
|---|---|
| USD | $699,000 |
| CAD | $981,641 |
| CNY | 元4,981,354 |
| EUR | €601,538 |
| GBP | £523,513 |
| RUB | ₽55,045,551 |
| Bedrooms | 4 |
| Bathrooms | 3.00 |
| Full Baths | 3 |
| Total Square Footage | 2,890 |
| Living Square Footage | 2,338 |
| Square Footage | Tax Rolls |
| Acres | 0.00 |
| Year Built | 1979 |
| Type | Residential |
| Sub-Type | Single Family Detached |
| Restrictions | None |
| Style | Traditional |
| Unit Floor | 0 |
| Status | Pending |
| HOPA | No Hopa |
| Membership Equity | No |
Community Information
| Address | N/A |
|---|---|
| Subdivision | Emerald Isles Phase 2 |
| City | Satellite Beach |
| State | FL |
| Zip Code | 32937 |
Amenities
| Amenities | None |
|---|---|
| Utilities | 3-Phase Electric, Public Sewer, Public Water |
| Parking | Garage - Attached |
| # of Garages | 2 |
| Is Waterfront | No |
| Waterfront | None |
| Has Pool | Yes |
| Pool | Inground |
| Pets Allowed | Yes |
| Subdivision Amenities | None |
Interior
| Interior Features | Cook Island, Pantry, Split Bedroom, Walk-in Closet |
|---|---|
| Appliances | Dishwasher, Disposal, Dryer, Microwave, Range - Electric, Refrigerator, Smoke Detector, Washer, Water Heater - Elec |
| Heating | Central, Electric |
| Cooling | Central, Electric |
| Fireplace | No |
| # of Stories | 1 |
| Stories | 1.00 |
| Furnished | Furniture Negotiable |
| Master Bedroom | Mstr Bdrm - Ground |
Exterior
| Exterior Features | Screen Porch, Zoned Sprinkler |
|---|---|
| Lot Description | < 1/4 Acre |
| Windows | Blinds |
| Roof | Comp Shingle |
| Construction | Block |
| Front Exposure | South |
Additional Information
| Date Listed | May 9th, 2025 |
|---|---|
| Days on Market | 159 |
| Zoning | RESIDENT |
| Foreclosure | No |
| Short Sale | No |
| RE / Bank Owned | No |
Room Dimensions
| Master Bedroom | 15 x 18 |
|---|---|
| Bedroom 2 | 13 x 12 |
| Bedroom 3 | 13 x 14 |
| Bedroom 4 | 11 x 11 |
| Dining Room | 13 x 8 |
| Living Room | 20 x 13 |
| Kitchen | 11 x 113 |
Listing Details
| Office | Dale Sorensen Real Estate Inc. |
|---|---|
| donnabrowningrealestate@gmail.com |

