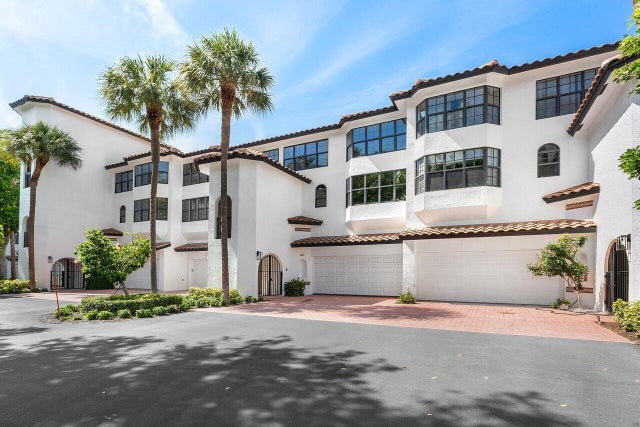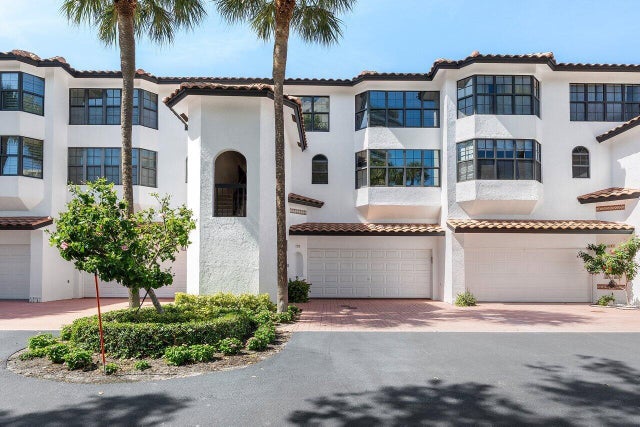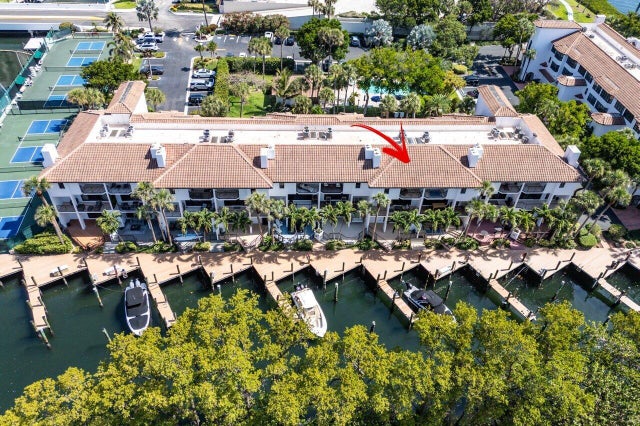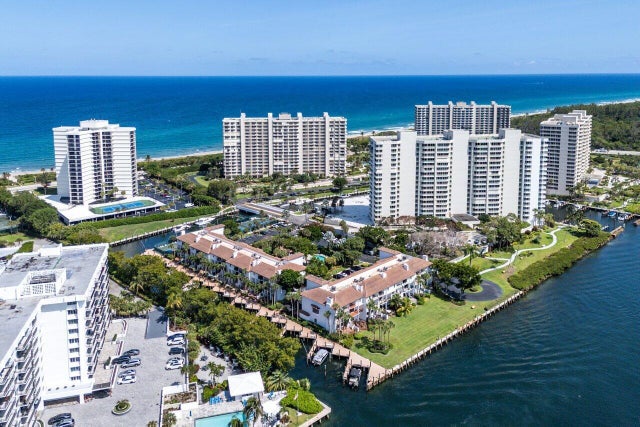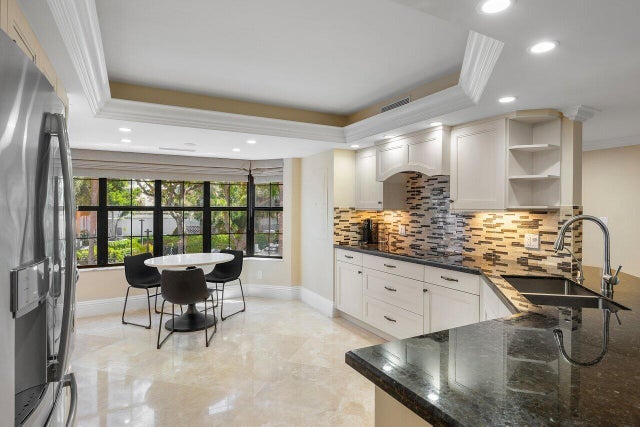About 4401 N Ocean Boulevard #12
A UNIQUELY PRIVATE 2830 SQUARE FT, TRI-LEVEL, 3 BEDROOM TOWNHOME WITH 2 ELEVATORS &, A 40 FOOT PRIVATE DOCK IN YOUR BACKYARD! SITUATED IN A TRANQUIL NO WAKE ZONE, NO FIXED BRIDGES & DIRECT OCEAN ACCESS. OFFERING 24 HOUR GATED SECURITY, CONCIERGE SERVICES, ACTIVE TENNIS & PICKLEBALL, FITNESS, 5 RESORT STYLE POOLS, BBQ AREAS, A PRIVATE MARINA , DEED BEACH ACCESS WITH CHAIRS, LOUNGES, UMBRELLAS & CANVAS CABANAS. SEA RANCH CLUB OFFERS SOCIAL ACTIVITIES FROM BAGEL BREAKFASTS, CARDS, HOLIDAY PARTIES TO LECTURES! THE OPEN FLOOR PLAN BLENDS FUNCTIONALITY & THE PERFECT SPACE FOR ENTERTAINING. THE FIRST LEVEL HAS A SPACIOUS OPEN DEN/MEDIA ROOM SPILLING OUT TO YOUR WATERFRONT PATIO & DOCK! A TWO CAR GARAGE & AMPLE DRIVEWAY PARKING! THE MAIN FLOOR HAS AN OPEN KITCHEN, DINING ROOM & LIVING ROOM WITH AFIREPLACE, WET BAR & A WATERFRONT BALCONY. THE UPPER LEVEL REVEALS 3 LARGE BEDROOMS WITH ABUNDANT LIGHT! THE PRIMARY SUITE BOASTS WATER VIEWS FROM YOUR PRIVATE BALCONY, A WALK IN CLOSET, DUAL SINKS, A SEPERATE SHOWER AND SOAKING TUB!
Features of 4401 N Ocean Boulevard #12
| MLS® # | RX-11089067 |
|---|---|
| USD | $1,695,000 |
| CAD | $2,385,933 |
| CNY | 元12,103,148 |
| EUR | €1,467,068 |
| GBP | £1,277,842 |
| RUB | ₽135,614,747 |
| HOA Fees | $3,627 |
| Bedrooms | 3 |
| Bathrooms | 4.00 |
| Full Baths | 3 |
| Half Baths | 1 |
| Total Square Footage | 3,947 |
| Living Square Footage | 2,830 |
| Square Footage | Floor Plan |
| Acres | 0.00 |
| Year Built | 1989 |
| Type | Residential |
| Sub-Type | Townhouse / Villa / Row |
| Restrictions | Buyer Approval, Interview Required, Tenant Approval, Lease OK w/Restrict |
| Style | Contemporary, Multi-Level, < 4 Floors, Townhouse |
| Unit Floor | 0 |
| Status | Active |
| HOPA | No Hopa |
| Membership Equity | No |
Community Information
| Address | 4401 N Ocean Boulevard #12 |
|---|---|
| Area | 4160 |
| Subdivision | SEA RANCH CLUB OF BOCA |
| Development | SEA RANCH CLUB OF BOCA |
| City | Boca Raton |
| County | Palm Beach |
| State | FL |
| Zip Code | 33431 |
Amenities
| Amenities | Beach Access by Easement, Billiards, Boating, Community Room, Dog Park, Elevator, Exercise Room, Game Room, Internet Included, Lobby, Manager on Site, Pickleball, Picnic Area, Pool, Spa-Hot Tub, Tennis, Putting Green |
|---|---|
| Utilities | Cable, 3-Phase Electric, Public Sewer, Public Water |
| Parking | 2+ Spaces, Driveway, Garage - Attached, Guest |
| # of Garages | 2 |
| View | Canal, Intracoastal, Marina |
| Is Waterfront | Yes |
| Waterfront | Interior Canal, Intracoastal, No Fixed Bridges, Ocean Access, Navigable |
| Has Pool | No |
| Boat Services | Private Dock, Up to 40 Ft Boat, Electric Available, Marina |
| Pets Allowed | Restricted |
| Subdivision Amenities | Beach Access by Easement, Billiards, Boating, Community Room, Dog Park, Elevator, Exercise Room, Game Room, Internet Included, Lobby, Manager on Site, Pickleball, Picnic Area, Pool, Spa-Hot Tub, Community Tennis Courts, Putting Green |
| Security | Gate - Manned, Security Patrol, Doorman, TV Camera |
Interior
| Interior Features | Closet Cabinets, Fire Sprinkler, Fireplace(s), Foyer, Split Bedroom, Upstairs Living Area, Walk-in Closet, Wet Bar, Elevator |
|---|---|
| Appliances | Auto Garage Open, Dishwasher, Disposal, Dryer, Fire Alarm, Microwave, Range - Electric, Refrigerator, Smoke Detector, Wall Oven, Washer, Water Heater - Elec, Cooktop |
| Heating | Central, Electric |
| Cooling | Central, Electric |
| Fireplace | Yes |
| # of Stories | 3 |
| Stories | 3.00 |
| Furnished | Furniture Negotiable |
| Master Bedroom | Dual Sinks, Mstr Bdrm - Upstairs, Separate Shower, Separate Tub |
Exterior
| Exterior Features | Covered Patio, Open Patio, Deck, Covered Balcony, Open Porch |
|---|---|
| Windows | Impact Glass |
| Construction | CBS, Frame/Stucco |
| Front Exposure | South |
Additional Information
| Date Listed | May 9th, 2025 |
|---|---|
| Days on Market | 157 |
| Zoning | RESIDENTIAL |
| Foreclosure | No |
| Short Sale | No |
| RE / Bank Owned | No |
| HOA Fees | 3627.36 |
| Parcel ID | 06434709090010120 |
Room Dimensions
| Master Bedroom | 15 x 18.5 |
|---|---|
| Bedroom 2 | 10 x 12.6 |
| Bedroom 3 | 11 x 12.6 |
| Living Room | 22.8 x 16 |
| Kitchen | 12 x 15 |
Listing Details
| Office | Coldwell Banker/BR |
|---|---|
| joseph.santini@floridamoves.com |

