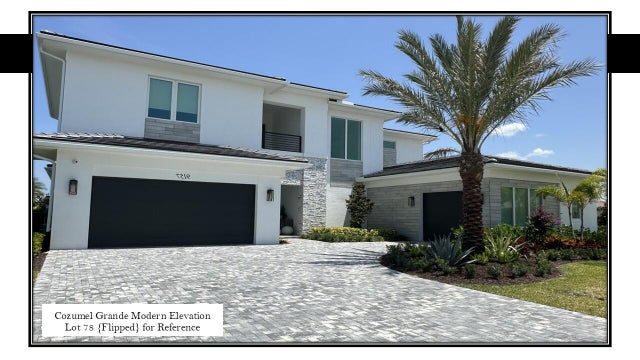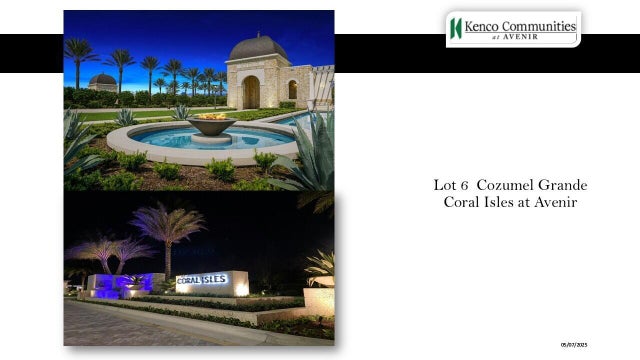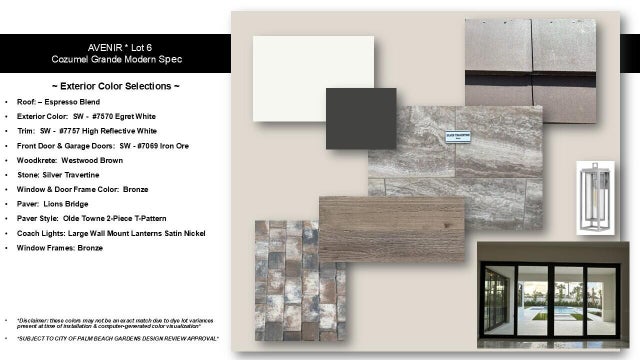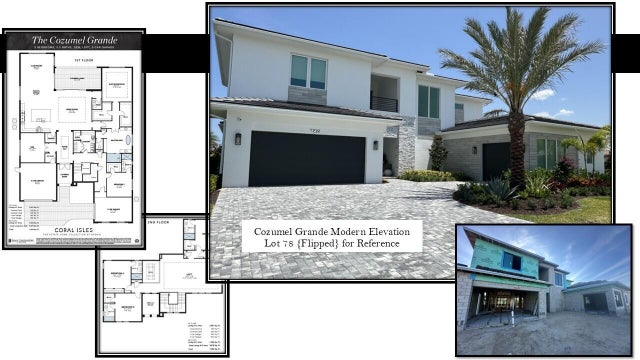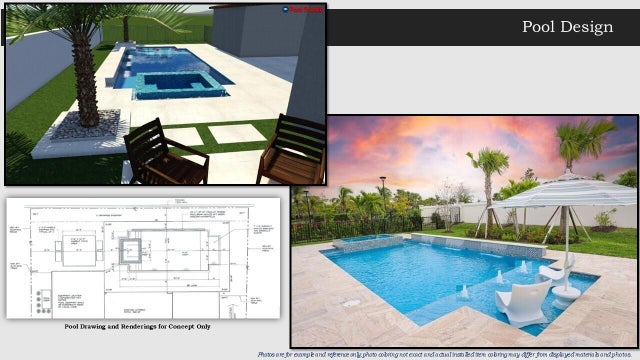About 9120 Coral Isles Circle #{lot 06}
NEW CONSTRUCTION-ESTIMATED NOVEMBER OCCUPANCY! PALM BEACH GARDENS' NEW MASTER-PLANNED COMMUNITY! GORGEOUS 2-STORY WITH MASTER SUITE ON 1ST FLOOR, 3-CAR SPLIT GARAGE AND SET ON 1/4 ACRE LOT. SOARING 12' CEILINGS, GRAND 10' SLIDING GLASS DOORS, DRAMATIC OPEN STAIRCASE TO TREMENDOUS LOFT! LOW-E IMPACT GLASS AND ATTENTION TO DETAIL BY ACCLAIMED PALM BEACH COUNTY PRIVATE LUXURY BOUTIQUE HOME BUILDER WITH 30-YEAR HISTORY! BEAUTIFUL POOL|SPA WITH MARBLE DECK, SEPARATE AREA FOR FUTURE GAS FIRE PIT AND SEATING ALL HIGHLIGHTED BY SERENE, LUSHLY LANDSCAPED BACKDROP FOR TOTAL TRANQUILITY! MODERN LUXURY IN THIS AMAZING HOME AND SURROUNDING COMMUNITY WITH RESORT STYLE CLUBHOUSE ALREADY DONE RIGHT NEXT DOOR. GET IN EARLY AND BE PART OF AVENIR'S HISTORY! NOTHING COMPARES TO A KENCO BUILT HOME!
Features of 9120 Coral Isles Circle #{lot 06}
| MLS® # | RX-11088951 |
|---|---|
| USD | $2,813,991 |
| CAD | $3,961,058 |
| CNY | 元20,093,303 |
| EUR | €2,435,585 |
| GBP | £2,121,437 |
| RUB | ₽225,143,762 |
| HOA Fees | $198 |
| Bedrooms | 5 |
| Bathrooms | 6.00 |
| Full Baths | 5 |
| Half Baths | 1 |
| Total Square Footage | 7,094 |
| Living Square Footage | 5,815 |
| Square Footage | Floor Plan |
| Acres | 0.27 |
| Year Built | 2025 |
| Type | Residential |
| Sub-Type | Single Family Detached |
| Restrictions | Comercial Vehicles Prohibited, Lease OK, Lease OK w/Restrict |
| Style | Contemporary, Ranch |
| Unit Floor | 0 |
| Status | Active |
| HOPA | No Hopa |
| Membership Equity | No |
Community Information
| Address | 9120 Coral Isles Circle #{lot 06} |
|---|---|
| Area | 5550 |
| Subdivision | CORAL ISLES |
| Development | AVENIR |
| City | Palm Beach Gardens |
| County | Palm Beach |
| State | FL |
| Zip Code | 33412 |
Amenities
| Amenities | Bike - Jog, Cafe/Restaurant, Clubhouse, Dog Park, Exercise Room, Pickleball, Playground, Pool, Sidewalks, Spa-Hot Tub, Street Lights, Tennis, Park |
|---|---|
| Utilities | Cable, 3-Phase Electric, Gas Natural, Public Sewer, Public Water |
| Parking | 2+ Spaces, Driveway, Garage - Attached, Golf Cart |
| # of Garages | 3 |
| View | Garden, Pool, Other |
| Is Waterfront | No |
| Waterfront | None |
| Has Pool | Yes |
| Pool | Inground, Spa |
| Pets Allowed | Yes |
| Subdivision Amenities | Bike - Jog, Cafe/Restaurant, Clubhouse, Dog Park, Exercise Room, Pickleball, Playground, Pool, Sidewalks, Spa-Hot Tub, Street Lights, Community Tennis Courts, Park |
| Security | Gate - Unmanned, Security Sys-Owned, Burglar Alarm |
Interior
| Interior Features | Entry Lvl Lvng Area, Foyer, French Door, Cook Island, Laundry Tub, Pantry, Split Bedroom, Volume Ceiling, Walk-in Closet, Fire Sprinkler, Second/Third Floor Concrete |
|---|---|
| Appliances | Auto Garage Open, Dishwasher, Disposal, Dryer, Microwave, Range - Gas, Refrigerator, Smoke Detector, Wall Oven, Washer, Water Heater - Gas |
| Heating | Central, Electric |
| Cooling | Central, Electric |
| Fireplace | No |
| # of Stories | 2 |
| Stories | 2.00 |
| Furnished | Unfurnished |
| Master Bedroom | Mstr Bdrm - Ground, Mstr Bdrm - Sitting, Separate Shower, Separate Tub |
Exterior
| Exterior Features | Auto Sprinkler, Covered Patio, Fence, Zoned Sprinkler |
|---|---|
| Lot Description | 1/4 to 1/2 Acre, Interior Lot, Sidewalks, Private Road |
| Windows | Impact Glass, Sliding, Single Hung Metal |
| Roof | Concrete Tile, Flat Tile |
| Construction | Block, Frame, Mixed |
| Front Exposure | East |
School Information
| Elementary | Pierce Hammock Elementary School |
|---|---|
| Middle | Osceola Creek Middle School |
| High | Palm Beach Gardens High School |
Additional Information
| Date Listed | May 8th, 2025 |
|---|---|
| Days on Market | 159 |
| Zoning | PDA(ci |
| Foreclosure | No |
| Short Sale | No |
| RE / Bank Owned | No |
| HOA Fees | 198 |
| Parcel ID | 52414214120000060 |
Room Dimensions
| Master Bedroom | 16.8 x 19 |
|---|---|
| Living Room | 22 x 22 |
| Great Room | 40 x 22 |
| Kitchen | 40 x 22 |
| Loft | 33.2 x 18 |
Listing Details
| Office | Kenco Communities Realty LLC |
|---|---|
| lswartz@gokenco.com |

