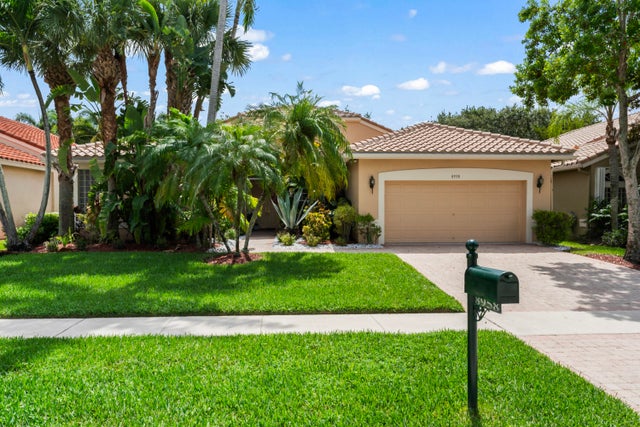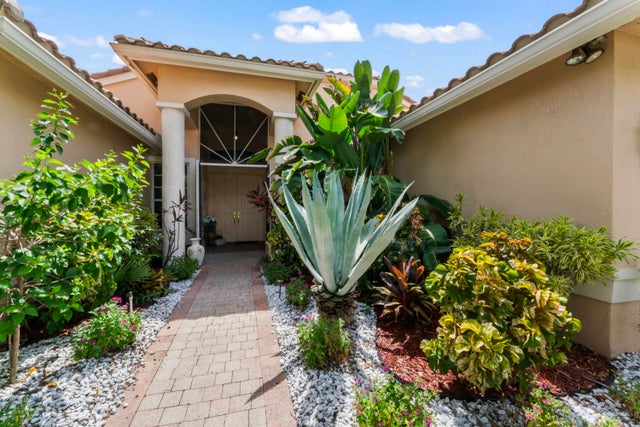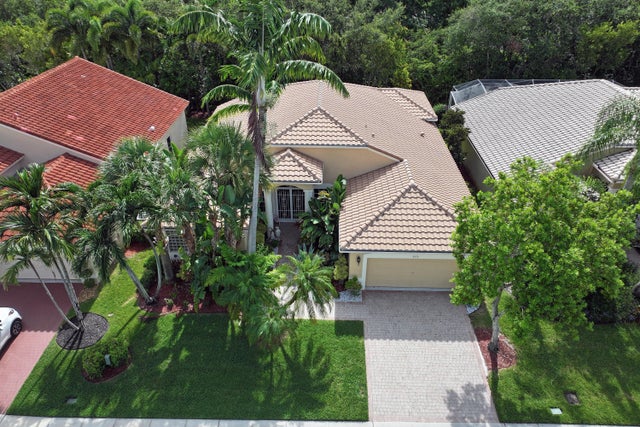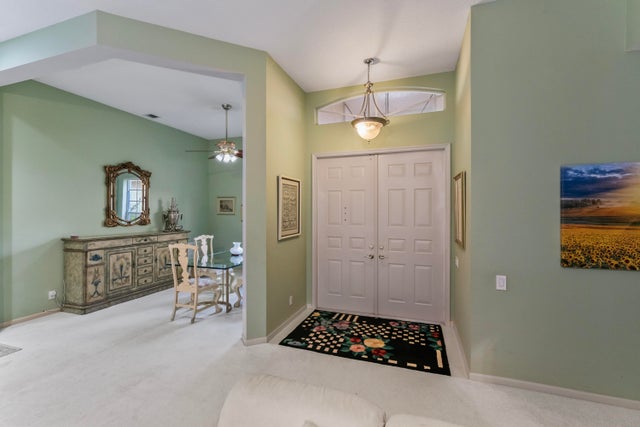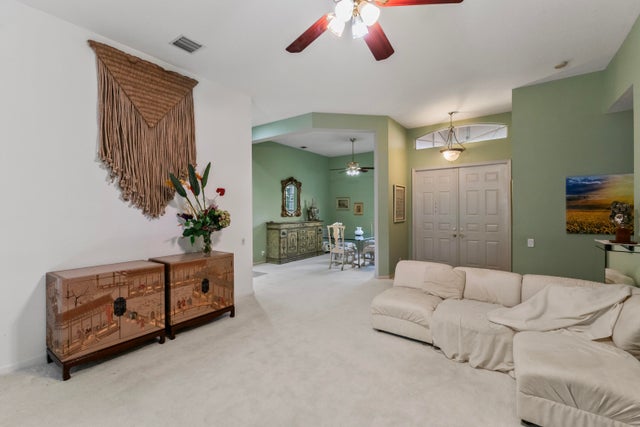About 8958 Terni Lane
This is an approved short sale.Property has great potential with a great floor plan. Property does need TLC. Great property for someone looking to make this the home of their own with their own personal touches added during the upgrades necessary. Roof is about 5 years old. Kitchen has newer stainless steel appliances, High ceilings and a great split floor plan, The primary bedroom has a full space for an office, House backs up to a natural area for privacy and a screened in patio area, the property is beautifully landscaped.Great community with state of the art clubhouse, pickleball courts, fitness center, pools and meeting center. Centrally located.
Features of 8958 Terni Lane
| MLS® # | RX-11088874 |
|---|---|
| USD | $427,500 |
| CAD | $600,787 |
| CNY | 元3,042,689 |
| EUR | €368,741 |
| GBP | £324,971 |
| RUB | ₽34,367,324 |
| HOA Fees | $623 |
| Bedrooms | 3 |
| Bathrooms | 2.00 |
| Full Baths | 2 |
| Total Square Footage | 3,287 |
| Living Square Footage | 2,514 |
| Square Footage | Tax Rolls |
| Acres | 0.16 |
| Year Built | 2002 |
| Type | Residential |
| Sub-Type | Single Family Detached |
| Unit Floor | 0 |
| Status | Price Change |
| HOPA | Yes-Verified |
| Membership Equity | No |
Community Information
| Address | 8958 Terni Lane |
|---|---|
| Area | 4590 |
| Subdivision | TUSCANY PAR E |
| City | Boynton Beach |
| County | Palm Beach |
| State | FL |
| Zip Code | 33472 |
Amenities
| Amenities | Pool, Tennis, Clubhouse, Exercise Room, Community Room, Library, Sidewalks, Pickleball |
|---|---|
| Utilities | 3-Phase Electric, Public Water, Public Sewer, Cable |
| Parking | Garage - Attached, 2+ Spaces |
| # of Garages | 2 |
| View | Preserve |
| Is Waterfront | No |
| Waterfront | None |
| Has Pool | No |
| Pets Allowed | Yes |
| Subdivision Amenities | Pool, Community Tennis Courts, Clubhouse, Exercise Room, Community Room, Library, Sidewalks, Pickleball |
Interior
| Interior Features | Split Bedroom, Walk-in Closet, Volume Ceiling, Roman Tub |
|---|---|
| Appliances | Washer, Dryer, Range - Electric, Dishwasher, Water Heater - Elec, Microwave |
| Heating | Central |
| Cooling | Ceiling Fan, Central |
| Fireplace | No |
| # of Stories | 1 |
| Stories | 1.00 |
| Furnished | Unfurnished |
| Master Bedroom | Separate Shower, Separate Tub |
Exterior
| Exterior Features | Screened Patio |
|---|---|
| Lot Description | < 1/4 Acre |
| Roof | Barrel |
| Construction | CBS |
| Front Exposure | West |
Additional Information
| Date Listed | May 8th, 2025 |
|---|---|
| Days on Market | 177 |
| Zoning | RS |
| Foreclosure | No |
| Short Sale | Yes |
| RE / Bank Owned | No |
| HOA Fees | 623 |
| Parcel ID | 00424515220000030 |
Room Dimensions
| Master Bedroom | 14 x 22 |
|---|---|
| Living Room | 26 x 14 |
| Kitchen | 12 x 14 |
Listing Details
| Office | Purple Cow Realty LLC |
|---|---|
| purplecowrealtyllc@gmail.com |

