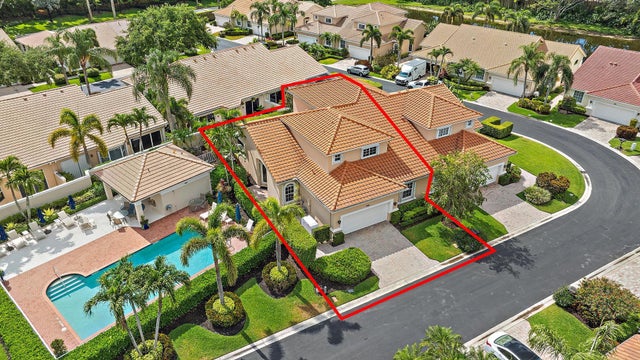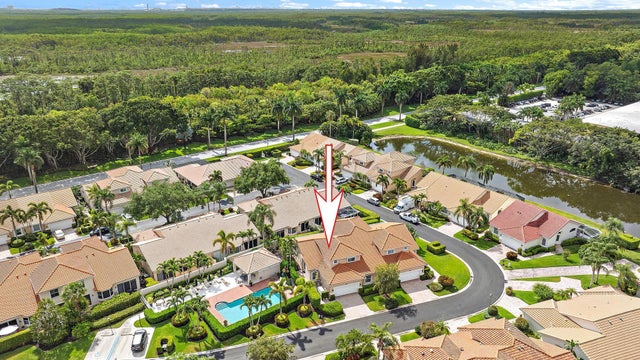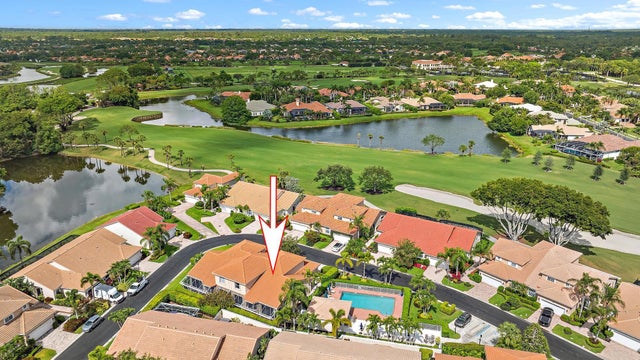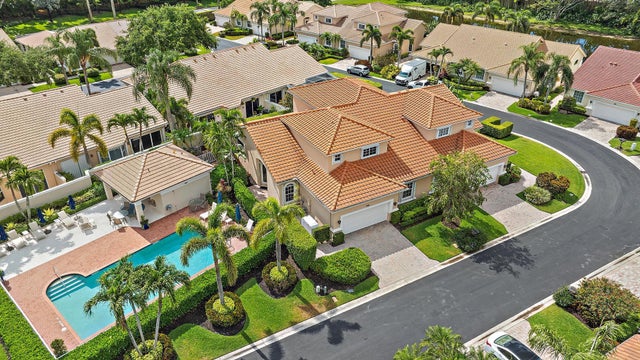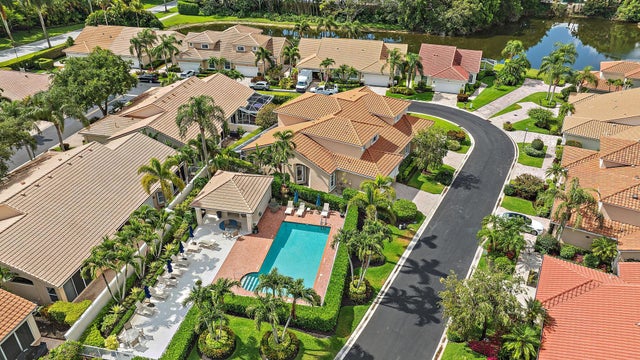About 8150 Sandpiper Way
The largest model in Sandpiper Cove! Incredible space and number of rooms at this price point. With almost 3000 SQUARE FEET, 4BR/4BA+Den this home offers incredible value. The ''Hibiscus'' model is known for it's soaring ceilings, spacious bedrooms, and well-thought out and timeless floor plan. Featuring TWO PRIMARY SUITES, this home offers the main Primary Suite downstairs, in addition to a den/office, as well as another guest bedroom and bath on the first level. Upstairs there is a SECOND PRIMARY SUITE, and another bedroom suite as well. ACCORDIAN HURRICANE SHUTTERS and a WHOLE-HOUSE GENERATOR offer protection and convenience. HVAC replaced in 2022, hot water heater replaced in 2021.This home is located right next to the Sandpiper Cove community pool, which is reserved for the residents of Sandpiper Cove and their guests. Located within walking distance to Ibis's world-class amenities, this home features a desirable, central location within Ibis. The Club at Ibis is an award-winning community that boasts a 90,000 sq. ft. clubhouse, three 18-hole Nicklaus-family Championship golf courses, five restaurants, a world-class fitness complex and spa, and incredible tennis and pickleball facility.'
Features of 8150 Sandpiper Way
| MLS® # | RX-11088729 |
|---|---|
| USD | $499,000 |
| CAD | $700,771 |
| CNY | 元3,556,074 |
| EUR | €429,424 |
| GBP | £373,724 |
| RUB | ₽39,295,751 |
| HOA Fees | $540 |
| Bedrooms | 4 |
| Bathrooms | 4.00 |
| Full Baths | 4 |
| Total Square Footage | 3,287 |
| Living Square Footage | 2,849 |
| Square Footage | Tax Rolls |
| Acres | 0.10 |
| Year Built | 1998 |
| Type | Residential |
| Sub-Type | Townhouse / Villa / Row |
| Restrictions | No Lease 1st Year, No RV, No Truck |
| Style | Mediterranean |
| Unit Floor | 0 |
| Status | Active |
| HOPA | No Hopa |
| Membership Equity | Yes |
Community Information
| Address | 8150 Sandpiper Way |
|---|---|
| Area | 5540 |
| Subdivision | IBIS GOLF AND COUNTRY CLUB - SANDPIPER COVE |
| Development | Ibis - Sandpiper Cove |
| City | West Palm Beach |
| County | Palm Beach |
| State | FL |
| Zip Code | 33412 |
Amenities
| Amenities | Bike - Jog, Clubhouse, Dog Park, Exercise Room, Park, Pickleball, Playground, Putting Green, Tennis, Whirlpool, Bocce Ball |
|---|---|
| Utilities | Cable, 3-Phase Electric, Gas Natural, Public Sewer, Public Water |
| # of Garages | 2 |
| View | Garden |
| Is Waterfront | No |
| Waterfront | None |
| Has Pool | No |
| Pets Allowed | Restricted |
| Unit | Corner |
| Subdivision Amenities | Bike - Jog, Clubhouse, Dog Park, Exercise Room, Park, Pickleball, Playground, Putting Green, Community Tennis Courts, Whirlpool, Bocce Ball |
| Security | Gate - Manned |
Interior
| Interior Features | Volume Ceiling, Walk-in Closet, Stack Bedrooms, Upstairs Living Area |
|---|---|
| Appliances | Dishwasher, Dryer, Microwave, Range - Gas, Refrigerator, Washer, Water Heater - Gas |
| Heating | Central |
| Cooling | Ceiling Fan, Electric |
| Fireplace | No |
| # of Stories | 2 |
| Stories | 2.00 |
| Furnished | Unfurnished |
| Master Bedroom | Dual Sinks, Mstr Bdrm - Ground, Mstr Bdrm - Upstairs, Separate Shower, Separate Tub, 2 Master Baths, 2 Master Suites |
Exterior
| Lot Description | < 1/4 Acre |
|---|---|
| Roof | Concrete Tile |
| Construction | CBS |
| Front Exposure | Northwest |
Additional Information
| Date Listed | May 8th, 2025 |
|---|---|
| Days on Market | 159 |
| Zoning | RPD(ci |
| Foreclosure | No |
| Short Sale | No |
| RE / Bank Owned | No |
| HOA Fees | 540 |
| Parcel ID | 74414224110000440 |
Room Dimensions
| Master Bedroom | 13 x 14 |
|---|---|
| Bedroom 2 | 12 x 13 |
| Bedroom 3 | 15 x 18 |
| Bedroom 4 | 13 x 14 |
| Den | 12 x 13 |
| Living Room | 14 x 19 |
| Kitchen | 12 x 13 |
Listing Details
| Office | The Telchin Group LLC |
|---|---|
| erictelchin@hotmail.com |

