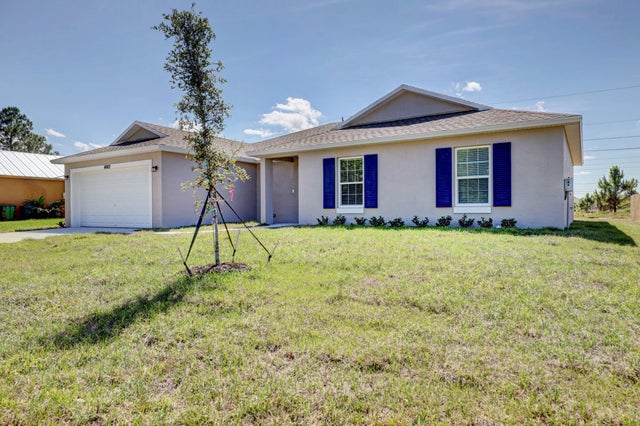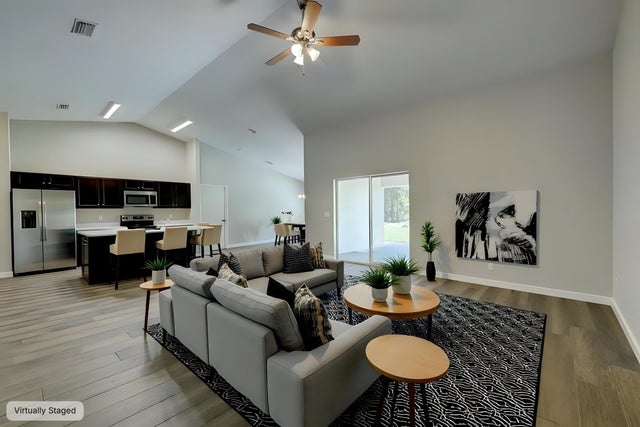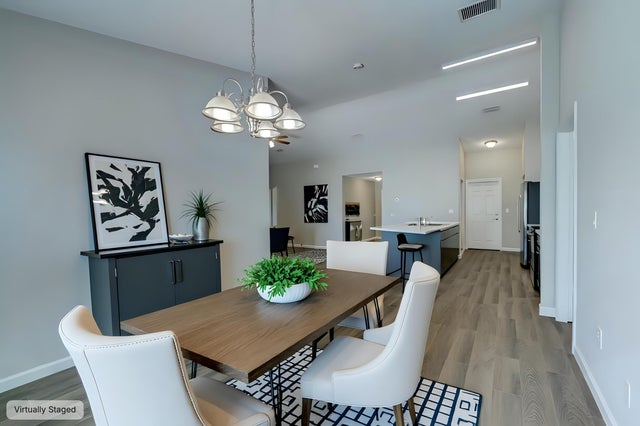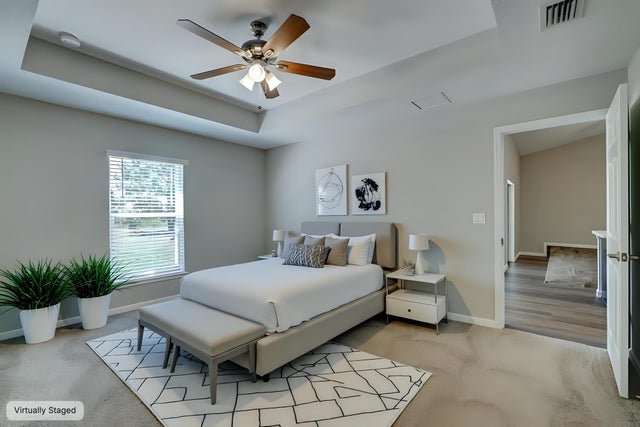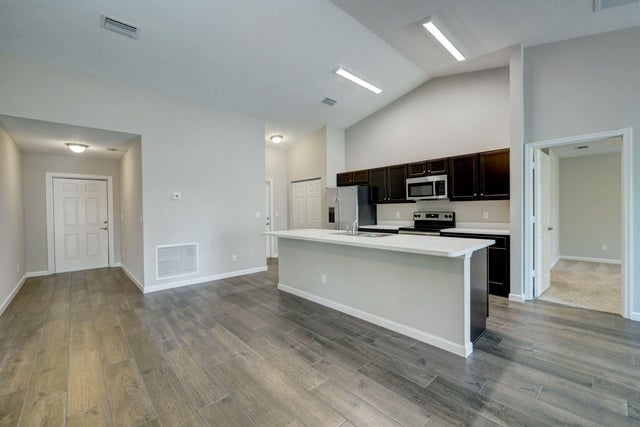About 2457 Sw Chestnut Lane
PRICE REDUCTION/ SELLER WANTS OFFERS!!THE AMAZING VERONA MODEL!! AFFORDABLE LUXURY!! 4/2/2 WITH 1915 SQ FT UNDER A/C. FULLY EQUIPPED, NOT STRIPPED!! STAINLESS STEEL APPLIANCES. QUARTZ COUNTERTOPS. UPGRADED PLANK TILES IN LIVING AREAS, WASHER AND DRYER INCLUDED. HUGE CIVERED PATIO. LOT BACKS UP TO A CANAL FOR ADDED PRIVACY. HOME WILL BE COMLETED JUNE, 2025..
Features of 2457 Sw Chestnut Lane
| MLS® # | RX-11088638 |
|---|---|
| USD | $456,900 |
| CAD | $642,104 |
| CNY | 元3,251,940 |
| EUR | €394,100 |
| GBP | £347,320 |
| RUB | ₽36,730,831 |
| Bedrooms | 4 |
| Bathrooms | 2.00 |
| Full Baths | 2 |
| Total Square Footage | 2,547 |
| Living Square Footage | 1,915 |
| Square Footage | Floor Plan |
| Acres | 0.23 |
| Year Built | 2025 |
| Type | Residential |
| Sub-Type | Single Family Detached |
| Restrictions | None |
| Style | Contemporary |
| Unit Floor | 0 |
| Status | Active Under Contract |
| HOPA | No Hopa |
| Membership Equity | No |
Community Information
| Address | 2457 Sw Chestnut Lane |
|---|---|
| Area | 7710 |
| Subdivision | PORT ST LUCIE SECTION 5 |
| City | Port Saint Lucie |
| County | St. Lucie |
| State | FL |
| Zip Code | 34953 |
Amenities
| Amenities | None |
|---|---|
| Utilities | 3-Phase Electric, Public Water, Public Sewer |
| Parking | 2+ Spaces, Garage - Attached, Driveway |
| # of Garages | 2 |
| View | Canal |
| Is Waterfront | Yes |
| Waterfront | None |
| Has Pool | No |
| Pets Allowed | Yes |
| Subdivision Amenities | None |
| Security | None |
Interior
| Interior Features | Foyer, Pantry, Walk-in Closet, Split Bedroom, Volume Ceiling, Built-in Shelves |
|---|---|
| Appliances | Auto Garage Open, Dishwasher, Disposal, Ice Maker, Microwave, Refrigerator, Range - Electric, Water Heater - Elec, Smoke Detector, Storm Shutters |
| Heating | Central |
| Cooling | Central, Ceiling Fan |
| Fireplace | No |
| # of Stories | 1 |
| Stories | 1.00 |
| Furnished | Unfurnished |
| Master Bedroom | Dual Sinks, Separate Shower |
Exterior
| Exterior Features | Open Patio |
|---|---|
| Lot Description | < 1/4 Acre, 1/4 to 1/2 Acre |
| Windows | Double Hung Metal, Blinds |
| Roof | Comp Shingle |
| Construction | CBS |
| Front Exposure | North |
Additional Information
| Date Listed | May 8th, 2025 |
|---|---|
| Days on Market | 178 |
| Zoning | RS-2PS |
| Foreclosure | No |
| Short Sale | No |
| RE / Bank Owned | No |
| Parcel ID | 342052003880009 |
Room Dimensions
| Master Bedroom | 13 x 15.4 |
|---|---|
| Bedroom 2 | 11 x 12 |
| Bedroom 3 | 12 x 10.8 |
| Bedroom 4 | 12 x 10.1 |
| Dining Room | 11 x 11.4 |
| Living Room | 20.8 x 17.6 |
| Kitchen | 9.6 x 13.2 |
| Patio | 17 x 11.4 |
Listing Details
| Office | Platinum Properties/The Keyes |
|---|---|
| jkirvin@platprops.com |

