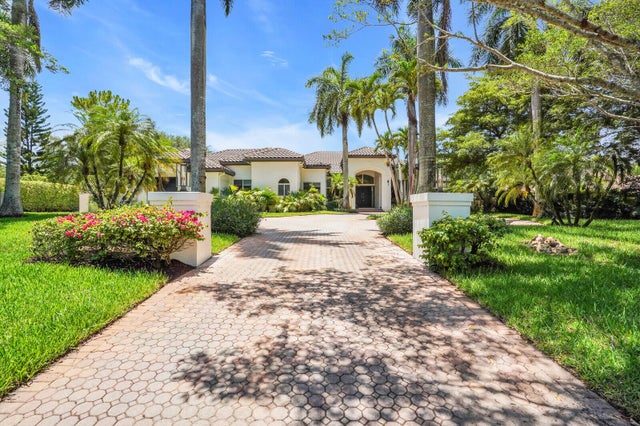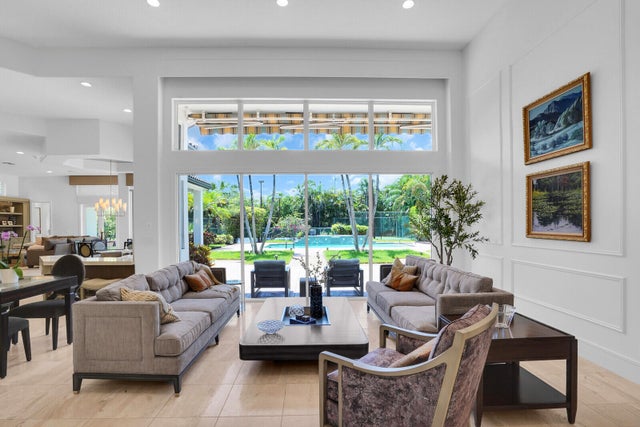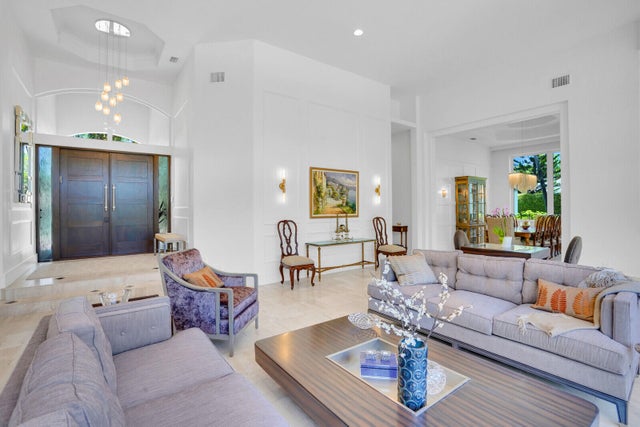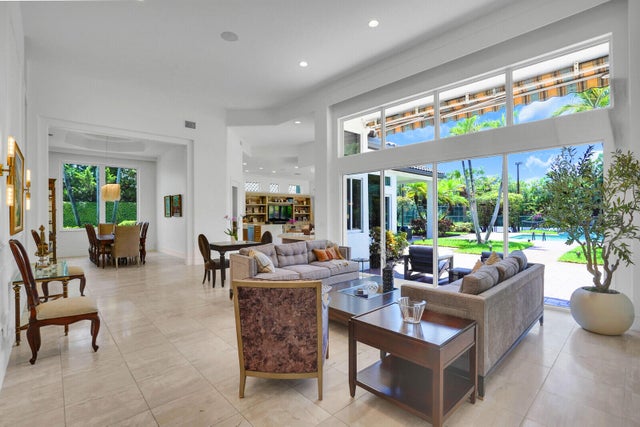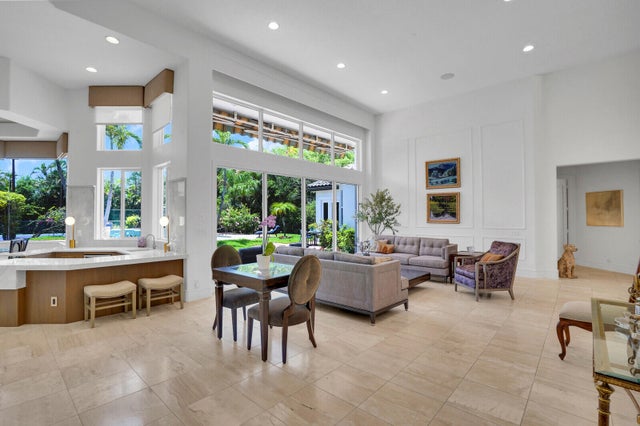About 18680 Long Lake Drive
Huge price reduction in Long Lake Estates! Now offered at $3,975,000 (down from $4,450,000 and originally $4,950,000), this incredible estate sits on a rare one-acre lot--something you just don't find every day. At this price, it's an exceptional opportunity and absolutely worth seeing. Luxury, Privacy & Space--All in 1 Extraordinary Estate. Welcome to 5,700+ SF of elegant, single-story living in this 2025 renovated white-oak kitchen masterpiece & guest baths. This 7 BD/7.5 BA home includes a separate 2 BD/ 2BA guest house w/ Full size Living Room, kitchen and office nook --perfect for guests or extended family. Enjoy soaring ceilings, 5 BD/ 5.5 BA plus media room, and office off the resort-style master w/ 3 walk-ins & separate his/her baths in the main house. Nestled on 1+ lush acres w/resurfaced tennis court & 4+ car garage. Enjoy easy access to Boca Raton's premier shopping, dining, and top private and public schools.. This boutique-style community epitomizes refined living and luxurious amenities.
Features of 18680 Long Lake Drive
| MLS® # | RX-11088547 |
|---|---|
| USD | $3,975,000 |
| CAD | $5,595,329 |
| CNY | 元28,383,488 |
| EUR | €3,440,470 |
| GBP | £2,996,709 |
| RUB | ₽318,034,583 |
| HOA Fees | $588 |
| Bedrooms | 7 |
| Bathrooms | 8.00 |
| Full Baths | 7 |
| Half Baths | 1 |
| Total Square Footage | 7,552 |
| Living Square Footage | 5,703 |
| Square Footage | Tax Rolls |
| Acres | 1.02 |
| Year Built | 1994 |
| Type | Residential |
| Sub-Type | Single Family Detached |
| Restrictions | Lease OK |
| Style | < 4 Floors, Contemporary |
| Unit Floor | 0 |
| Status | Price Change |
| HOPA | No Hopa |
| Membership Equity | No |
Community Information
| Address | 18680 Long Lake Drive |
|---|---|
| Area | 4760 |
| Subdivision | LONG LAKE ESTATES |
| Development | LONG LAKE ESTATES |
| City | Boca Raton |
| County | Palm Beach |
| State | FL |
| Zip Code | 33496 |
Amenities
| Amenities | Street Lights |
|---|---|
| Utilities | Cable, 3-Phase Electric, Public Water, Septic |
| Parking | Driveway, Garage - Attached, Drive - Circular |
| # of Garages | 4 |
| View | Garden, Pool, Tennis |
| Is Waterfront | No |
| Waterfront | None |
| Has Pool | Yes |
| Pool | Inground, Gunite, Heated, Spa |
| Pets Allowed | Yes |
| Subdivision Amenities | Street Lights |
| Security | Gate - Manned, Security Patrol, Security Sys-Owned, Private Guard, Security Light |
| Guest House | Yes |
Interior
| Interior Features | Laundry Tub, Pantry, Split Bedroom, Walk-in Closet, Wet Bar, Ctdrl/Vault Ceilings, Foyer, Bar, Volume Ceiling, Roman Tub, Cook Island, Closet Cabinets |
|---|---|
| Appliances | Auto Garage Open, Dishwasher, Disposal, Dryer, Ice Maker, Microwave, Refrigerator, Smoke Detector, Washer, Water Heater - Elec, Water Softener-Owned, Fire Alarm, Central Vacuum, Wall Oven, Storm Shutters, Cooktop, Reverse Osmosis Water Treatment |
| Heating | Central, Electric, Zoned |
| Cooling | Ceiling Fan, Central, Zoned |
| Fireplace | No |
| # of Stories | 1 |
| Stories | 1.00 |
| Furnished | Unfurnished |
| Master Bedroom | Dual Sinks, Mstr Bdrm - Ground, Mstr Bdrm - Sitting, Separate Shower, Separate Tub, Whirlpool Spa, 2 Master Baths |
Exterior
| Exterior Features | Fence, Fruit Tree(s), Outdoor Shower, Tennis Court, Covered Patio, Open Patio, Auto Sprinkler, Well Sprinkler, Zoned Sprinkler, Awnings |
|---|---|
| Lot Description | West of US-1, 1 to < 2 Acres, Treed Lot, Private Road, Paved Road |
| Windows | Blinds, Drapes, Impact Glass |
| Roof | Concrete Tile |
| Construction | CBS |
| Front Exposure | East |
School Information
| Elementary | Whispering Pines Elementary School |
|---|---|
| Middle | Omni Middle School |
| High | Olympic Heights Community High |
Additional Information
| Date Listed | May 7th, 2025 |
|---|---|
| Days on Market | 160 |
| Zoning | RE |
| Foreclosure | No |
| Short Sale | No |
| RE / Bank Owned | No |
| HOA Fees | 587.67 |
| Parcel ID | 00424705010000440 |
Room Dimensions
| Master Bedroom | 23 x 16 |
|---|---|
| Living Room | 27 x 18 |
| Kitchen | 19 x 16 |
Listing Details
| Office | KW Reserve |
|---|---|
| sharongunther@kw.com |

