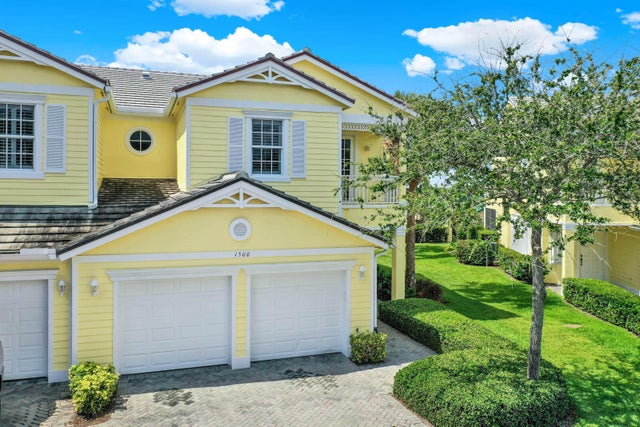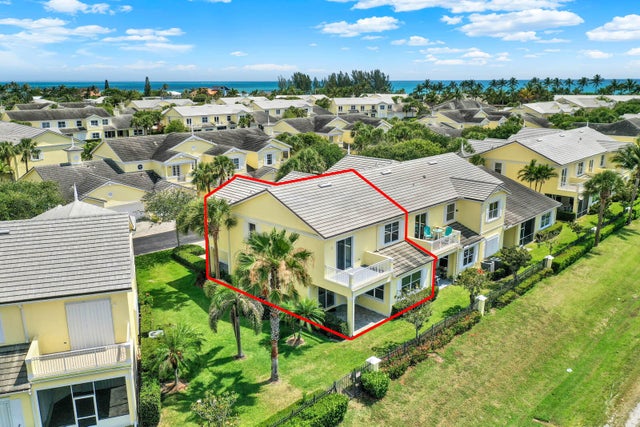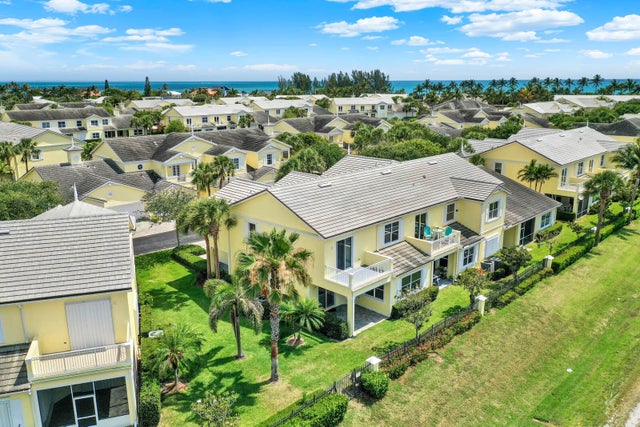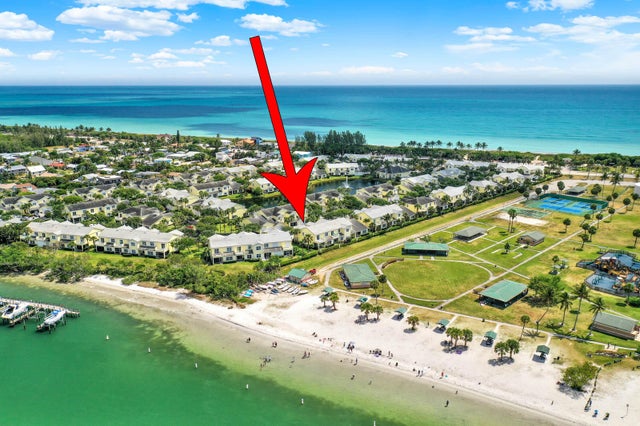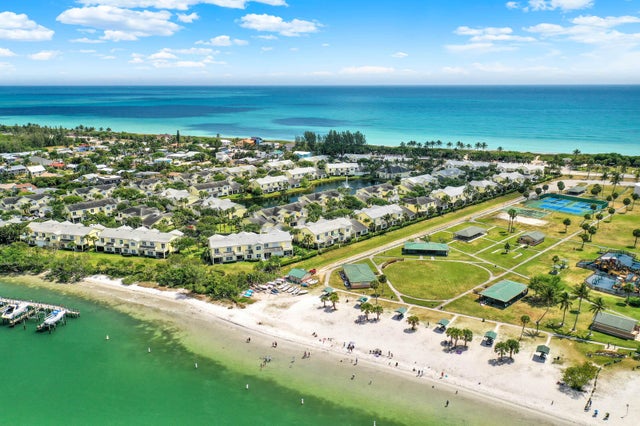About 1500 Mariner Bay Boulevard #1500
Awesome townhouse over looking the river from upstairs balcony and downstairs back patio. Walk out the front gate a few steps and you are on the beach. The community is gated with a pool, sauna, gym and clubhouse. The adjacent park has a free boat ramp and tennis courts. The town house is 2360 sq ft. There is an open room upstairs which could be a third bedroom or office. The master suite has double entrance doors and sliders to a patio with a gorgeous view of the river. the master bath has a separate shower and soaking tub.Walk to restaurants, beach and the beautiful Fort Pierce Inlet. The garage fits 2 vehicles easily. Boat slips may be available for rent or sale. OWNER WILL CONSIDER BUYER FINANCING.
Features of 1500 Mariner Bay Boulevard #1500
| MLS® # | RX-11088408 |
|---|---|
| USD | $575,000 |
| CAD | $807,501 |
| CNY | 元4,097,680 |
| EUR | €494,828 |
| GBP | £430,643 |
| RUB | ₽45,280,675 |
| HOA Fees | $740 |
| Bedrooms | 2 |
| Bathrooms | 3.00 |
| Full Baths | 2 |
| Half Baths | 1 |
| Total Square Footage | 3,229 |
| Living Square Footage | 2,360 |
| Square Footage | Tax Rolls |
| Acres | 0.00 |
| Year Built | 2005 |
| Type | Residential |
| Sub-Type | Townhouse / Villa / Row |
| Restrictions | Buyer Approval, Lease OK w/Restrict, Tenant Approval |
| Style | Townhouse |
| Unit Floor | 0 |
| Status | Active |
| HOPA | No Hopa |
| Membership Equity | No |
Community Information
| Address | 1500 Mariner Bay Boulevard #1500 |
|---|---|
| Area | 7010 |
| Subdivision | Mariner Bay of Hutchinson Island |
| City | Fort Pierce |
| County | St. Lucie |
| State | FL |
| Zip Code | 34949 |
Amenities
| Amenities | Boating, Clubhouse, Exercise Room, Pool, Sauna, Street Lights |
|---|---|
| Utilities | Cable, 3-Phase Electric, Public Sewer, Public Water |
| Parking | Driveway, Garage - Attached, Garage - Building |
| # of Garages | 2 |
| View | River |
| Is Waterfront | No |
| Waterfront | No Fixed Bridges |
| Has Pool | No |
| Boat Services | Electric Available, Private Dock |
| Pets Allowed | Yes |
| Unit | Corner |
| Subdivision Amenities | Boating, Clubhouse, Exercise Room, Pool, Sauna, Street Lights |
| Security | Gate - Unmanned, Burglar Alarm, Entry Phone |
Interior
| Interior Features | Pantry, Roman Tub, Split Bedroom, Walk-in Closet |
|---|---|
| Appliances | Auto Garage Open, Dishwasher, Disposal, Dryer, Ice Maker, Microwave, Range - Electric, Refrigerator, Smoke Detector, Storm Shutters, Washer, Washer/Dryer Hookup, Water Heater - Elec |
| Heating | Central |
| Cooling | Central |
| Fireplace | No |
| # of Stories | 2 |
| Stories | 2.00 |
| Furnished | Unfurnished |
| Master Bedroom | Combo Tub/Shower, Dual Sinks, Mstr Bdrm - Upstairs, Separate Shower, Separate Tub |
Exterior
| Exterior Features | Auto Sprinkler, Covered Balcony, Open Patio, Shutters |
|---|---|
| Windows | Impact Glass, Plantation Shutters, Sliding, Single Hung Metal |
| Roof | Concrete Tile |
| Construction | CBS, Fiber Cement Siding |
| Front Exposure | North |
Additional Information
| Date Listed | May 7th, 2025 |
|---|---|
| Days on Market | 161 |
| Zoning | Residential |
| Foreclosure | No |
| Short Sale | No |
| RE / Bank Owned | No |
| HOA Fees | 740 |
| Parcel ID | 240181500600007 |
Room Dimensions
| Master Bedroom | 24 x 12 |
|---|---|
| Bedroom 2 | 11 x 12 |
| Den | 13 x 12 |
| Dining Room | 11 x 11 |
| Living Room | 17 x 19 |
| Kitchen | 13 x 11 |
| Bonus Room | 13 x 11 |
| Balcony | 13 x 8, 10 x 5 |
| Patio | 14 x 12 |
Listing Details
| Office | Beach Front Mann Realty |
|---|---|
| info@beachfrontrealty.net |

