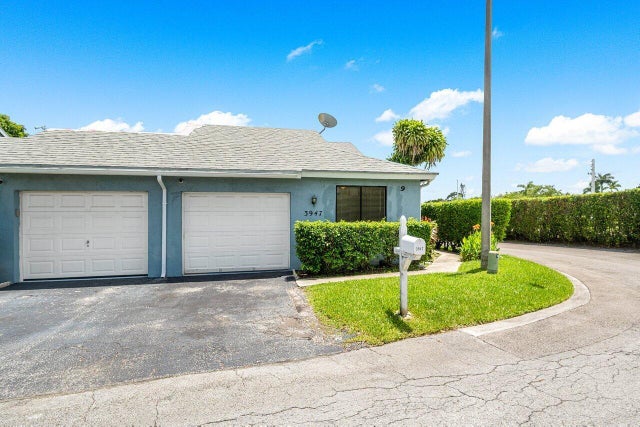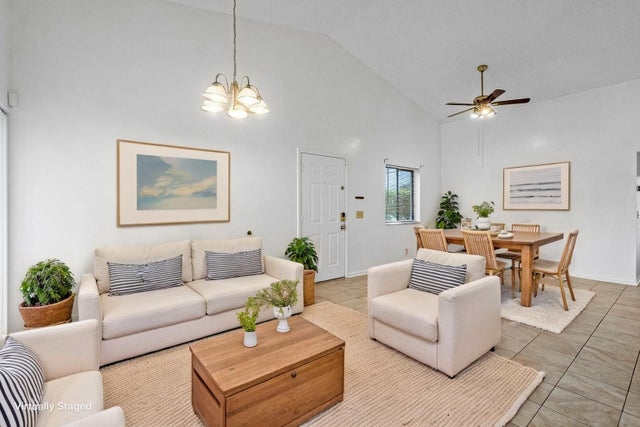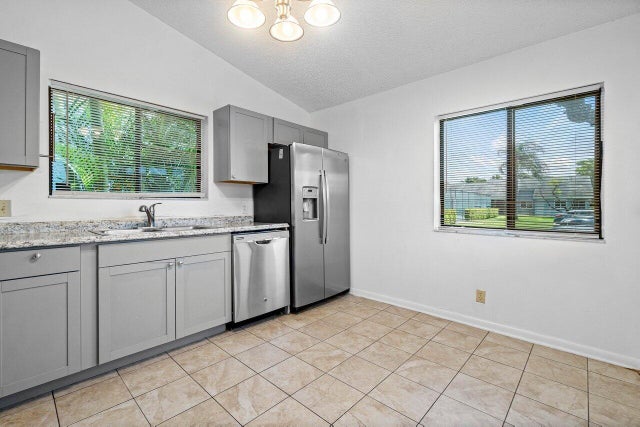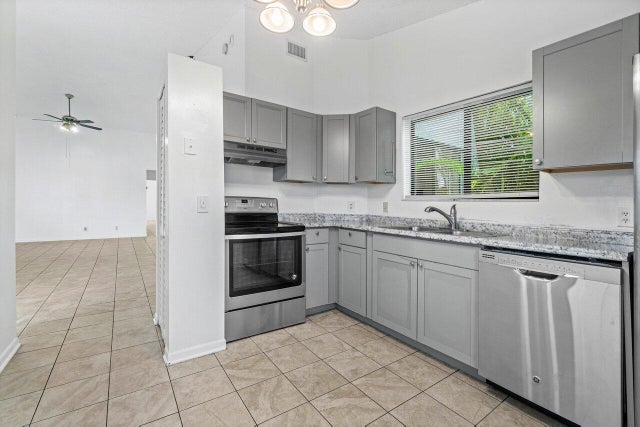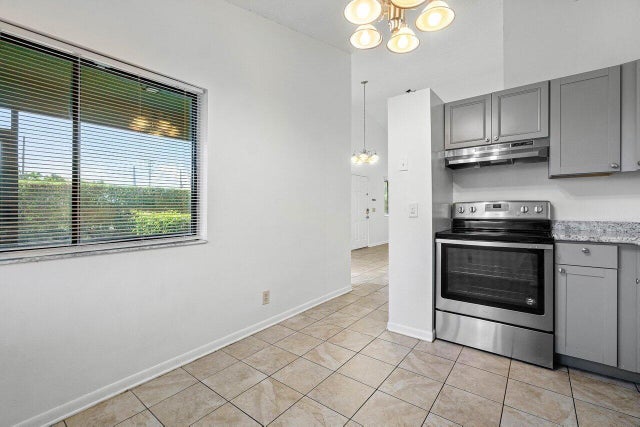About 3947 Island Club Circle W
Stop looking, you have just found your perfect home. Close to everything, great location, 1 car garage which is rare for a villa. Newer kitchen with new appliances. Pool, spa and tennis courts with lots of extra parking.
Features of 3947 Island Club Circle W
| MLS® # | RX-11088407 |
|---|---|
| USD | $314,850 |
| CAD | $441,593 |
| CNY | 元2,243,952 |
| EUR | €270,014 |
| GBP | £234,490 |
| RUB | ₽25,522,686 |
| HOA Fees | $458 |
| Bedrooms | 3 |
| Bathrooms | 2.00 |
| Full Baths | 2 |
| Total Square Footage | 1,489 |
| Living Square Footage | 1,267 |
| Square Footage | Tax Rolls |
| Acres | 0.05 |
| Year Built | 1989 |
| Type | Residential |
| Sub-Type | Townhouse / Villa / Row |
| Restrictions | Comercial Vehicles Prohibited, No Truck, No RV |
| Style | Dup/Tri/Row |
| Unit Floor | 1 |
| Status | Pending |
| HOPA | No Hopa |
| Membership Equity | No |
Community Information
| Address | 3947 Island Club Circle W |
|---|---|
| Area | 5710 |
| Subdivision | ISLAND CLUB |
| City | Lake Worth |
| County | Palm Beach |
| State | FL |
| Zip Code | 33462 |
Amenities
| Amenities | Pool, Tennis, Whirlpool |
|---|---|
| Utilities | 3-Phase Electric, Public Sewer |
| # of Garages | 1 |
| Is Waterfront | No |
| Waterfront | None |
| Has Pool | No |
| Pets Allowed | Restricted |
| Subdivision Amenities | Pool, Community Tennis Courts, Whirlpool |
| Guest House | No |
Interior
| Interior Features | Walk-in Closet, Pantry, Entry Lvl Lvng Area |
|---|---|
| Appliances | Dishwasher, Dryer, Refrigerator, Washer, Range - Electric, Water Heater - Elec, Auto Garage Open |
| Heating | Central, Electric |
| Cooling | Central, Electric |
| Fireplace | No |
| # of Stories | 1 |
| Stories | 1.00 |
| Furnished | Unfurnished |
| Master Bedroom | Combo Tub/Shower, Mstr Bdrm - Ground |
Exterior
| Lot Description | < 1/4 Acre |
|---|---|
| Construction | CBS |
| Front Exposure | West |
Additional Information
| Date Listed | May 7th, 2025 |
|---|---|
| Days on Market | 164 |
| Zoning | RM |
| Foreclosure | No |
| Short Sale | No |
| RE / Bank Owned | No |
| HOA Fees | 458 |
| Parcel ID | 00434439020000560 |
Room Dimensions
| Master Bedroom | 14 x 14 |
|---|---|
| Living Room | 16 x 10 |
| Kitchen | 12 x 10 |
Listing Details
| Office | United Realty Group, Inc |
|---|---|
| pbrownell@urgfl.com |

