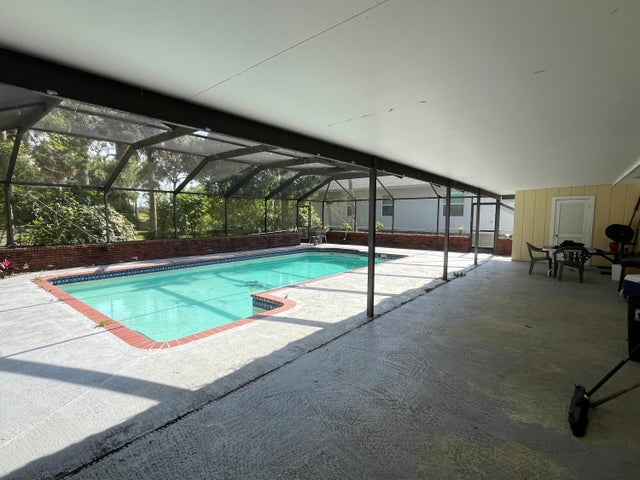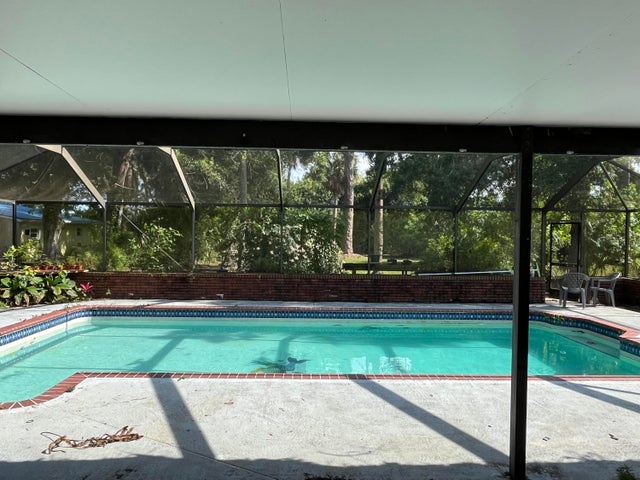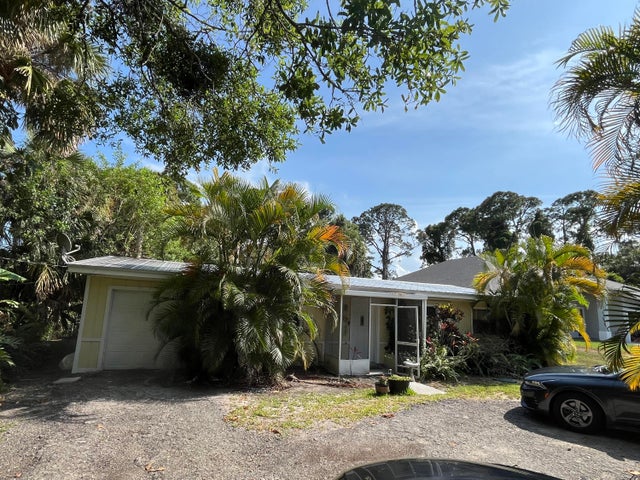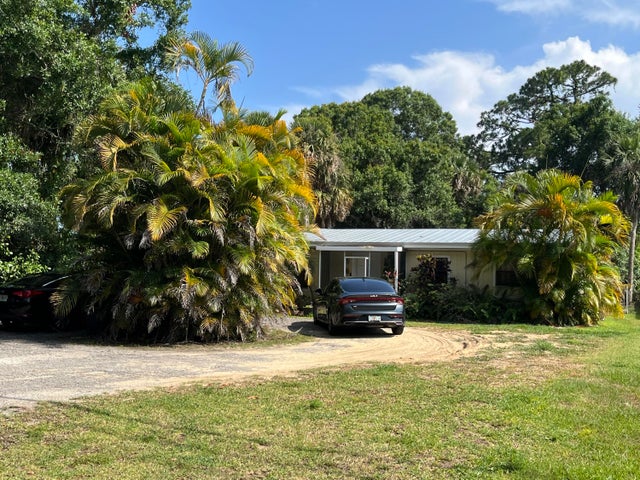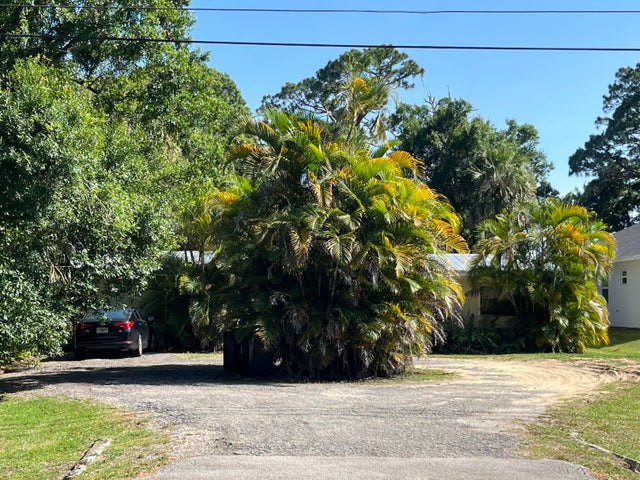About 203 E Easy Street
Beautiful neighborhood with nicer homes and county taxes only. Large beautiful lot with lots of land and trees with a circular driveway in a convenient location Pool home 3/2 Lot large enough to put a boat and rv on it. Beautiful pool area with lots of space and great place for family and entertainment Home has a nice newer metal roof..
Open Houses
| Sat, Oct 18th | 12:00pm - 2:00pm |
|---|---|
| Sat, Oct 18th | 12:00pm - 2:00pm |
Features of 203 E Easy Street
| MLS® # | RX-11088405 |
|---|---|
| USD | $600,000 |
| CAD | $842,610 |
| CNY | 元4,275,840 |
| EUR | €516,342 |
| GBP | £449,367 |
| RUB | ₽47,249,400 |
| Bedrooms | 3 |
| Bathrooms | 2.00 |
| Full Baths | 2 |
| Total Square Footage | 1,890 |
| Living Square Footage | 1,890 |
| Square Footage | Tax Rolls |
| Acres | 0.41 |
| Year Built | 1957 |
| Type | Residential |
| Sub-Type | Single Family Detached |
| Restrictions | None |
| Style | Rustic |
| Unit Floor | 0 |
| Status | Active |
| HOPA | No Hopa |
| Membership Equity | No |
Community Information
| Address | 203 E Easy Street |
|---|---|
| Area | 7150 |
| Subdivision | INDIAN RIVER ESTATES UNIT 3 |
| City | Fort Pierce |
| County | St. Lucie |
| State | FL |
| Zip Code | 34982 |
Amenities
| Amenities | None |
|---|---|
| Utilities | Public Water, Septic |
| Parking | Garage - Attached, Drive - Circular |
| # of Garages | 1 |
| View | Pool |
| Is Waterfront | No |
| Waterfront | None |
| Has Pool | Yes |
| Pool | Inground, Screened |
| Pets Allowed | Yes |
| Subdivision Amenities | None |
Interior
| Interior Features | Volume Ceiling |
|---|---|
| Appliances | Dishwasher, Range - Electric, Refrigerator, Water Heater - Elec |
| Heating | Central |
| Cooling | Central |
| Fireplace | No |
| # of Stories | 1 |
| Stories | 1.00 |
| Furnished | Unfurnished |
| Master Bedroom | Combo Tub/Shower |
Exterior
| Exterior Features | Covered Patio, Screened Patio |
|---|---|
| Lot Description | 1/4 to 1/2 Acre |
| Roof | Comp Shingle |
| Construction | Block, Concrete |
| Front Exposure | North |
Additional Information
| Date Listed | May 7th, 2025 |
|---|---|
| Days on Market | 161 |
| Zoning | RS-3-C |
| Foreclosure | No |
| Short Sale | No |
| RE / Bank Owned | No |
| Parcel ID | 340260400100000 |
Room Dimensions
| Master Bedroom | 11 x 11 |
|---|---|
| Bedroom 2 | 11 x 10 |
| Bedroom 3 | 10 x 9 |
| Dining Room | 12 x 12 |
| Living Room | 14 x 13 |
| Kitchen | 11 x 9 |
| Porch | 55 x 10 |
Listing Details
| Office | Sharon J. Kelly Realty Inc. |
|---|---|
| sharonkellyrealty@gmail.com |

