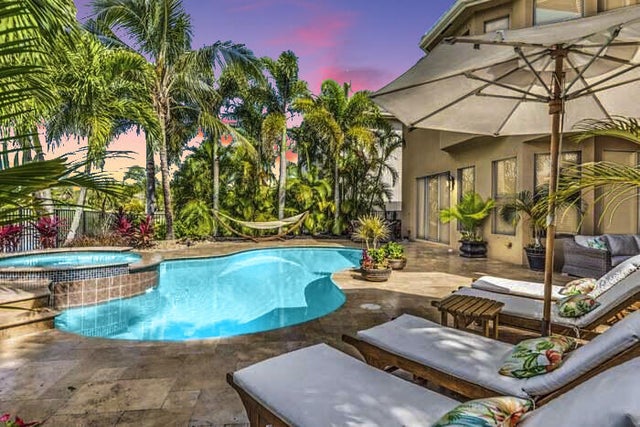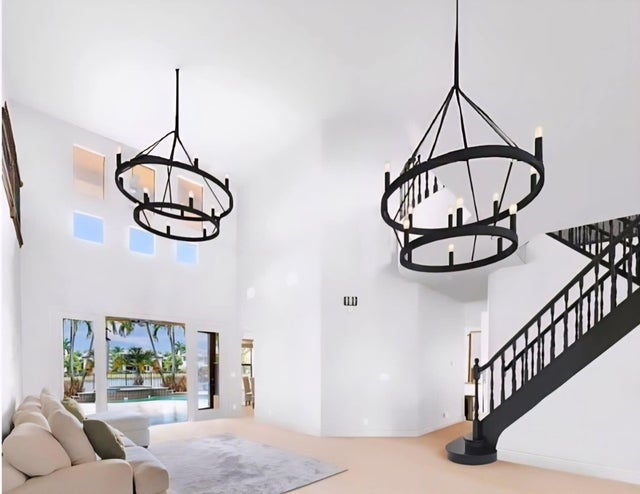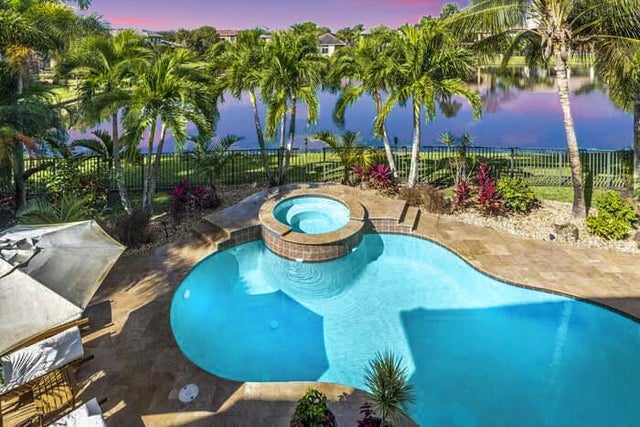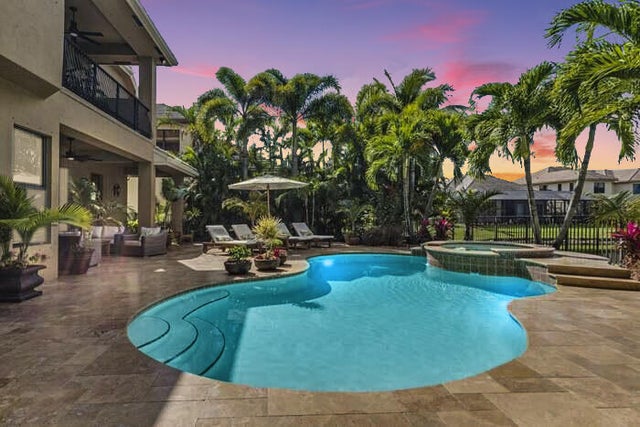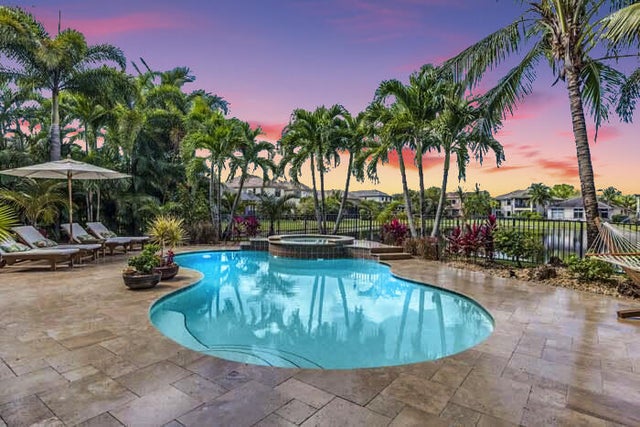About 3607 Collonade Drive
BRING ALL OFFERS! SELLER TO OFFER CREDIT TOWARD CLOSING. Welcome to your Gorgeous Lakeside Retreat in stunning Versailles! This Tropical Pool Spa Oasis is just 1 street from Stribling with fast access to the horseshow. The Heated Saltwater Pool and Spa will entice you and your guests after a day at the show. This beautiful property has 6 spacious bedrooms, one bedroom as office/den and a separate area as a huge upstairs loft/flex space! Boasting absolute privacy, five of the bedrooms each have their own separate bathrooms. The sprawling Master bedroom is luxurious with incredible balcony. Secondary master bedroom is massive with another balcony and ensuite bath. Newer appliances! This community is so pretty with gym, tennis courts, tree lined, lighted streets behind manned security gates.
Features of 3607 Collonade Drive
| MLS® # | RX-11088328 |
|---|---|
| USD | $1,115,000 |
| CAD | $1,569,507 |
| CNY | 元7,961,658 |
| EUR | €965,063 |
| GBP | £840,586 |
| RUB | ₽89,209,701 |
| HOA Fees | $300 |
| Bedrooms | 6 |
| Bathrooms | 5.00 |
| Full Baths | 4 |
| Half Baths | 1 |
| Total Square Footage | 5,604 |
| Living Square Footage | 4,079 |
| Square Footage | Tax Rolls |
| Acres | 0.20 |
| Year Built | 2006 |
| Type | Residential |
| Sub-Type | Single Family Detached |
| Restrictions | Comercial Vehicles Prohibited, No Boat, No RV |
| Style | Mediterranean, Villa, Spanish |
| Unit Floor | 0 |
| Status | Active Under Contract |
| HOPA | No Hopa |
| Membership Equity | No |
Community Information
| Address | 3607 Collonade Drive |
|---|---|
| Area | 5520 |
| Subdivision | VERSAILLES |
| Development | Versailles |
| City | Wellington |
| County | Palm Beach |
| State | FL |
| Zip Code | 33449 |
Amenities
| Amenities | Clubhouse, Community Room, Exercise Room, Park, Pool, Tennis |
|---|---|
| Utilities | Cable |
| Parking | 2+ Spaces, Driveway, Garage - Attached |
| # of Garages | 3 |
| View | Lake |
| Is Waterfront | Yes |
| Waterfront | Lake |
| Has Pool | Yes |
| Pool | Heated, Inground, Spa, Concrete |
| Pets Allowed | Yes |
| Unit | Multi-Level |
| Subdivision Amenities | Clubhouse, Community Room, Exercise Room, Park, Pool, Community Tennis Courts |
| Security | Gate - Manned |
Interior
| Interior Features | Ctdrl/Vault Ceilings, Roman Tub, Split Bedroom, Foyer |
|---|---|
| Appliances | Auto Garage Open, Dishwasher, Microwave, Refrigerator, Smoke Detector, Wall Oven, Washer |
| Heating | Central |
| Cooling | Ceiling Fan, Electric |
| Fireplace | No |
| # of Stories | 2 |
| Stories | 2.00 |
| Furnished | Furniture Negotiable |
| Master Bedroom | Dual Sinks, Mstr Bdrm - Upstairs, Separate Shower, Separate Tub, 2 Master Baths, 2 Master Suites |
Exterior
| Exterior Features | Auto Sprinkler, Covered Balcony, Fence, Custom Lighting |
|---|---|
| Lot Description | < 1/4 Acre |
| Roof | Concrete Tile |
| Construction | CBS, Concrete |
| Front Exposure | South |
Additional Information
| Date Listed | May 7th, 2025 |
|---|---|
| Days on Market | 159 |
| Zoning | PUD(ci |
| Foreclosure | No |
| Short Sale | No |
| RE / Bank Owned | No |
| HOA Fees | 300 |
| Parcel ID | 73414424050002740 |
Room Dimensions
| Master Bedroom | 24 x 17 |
|---|---|
| Living Room | 27 x 17 |
| Kitchen | 14 x 12 |
Listing Details
| Office | Engel & Volkers Wellington |
|---|---|
| westwindrealty@aol.com |

