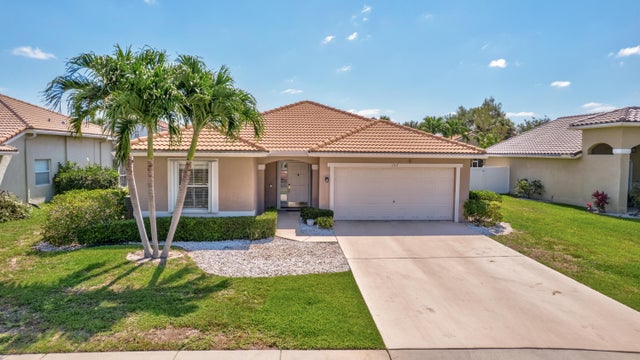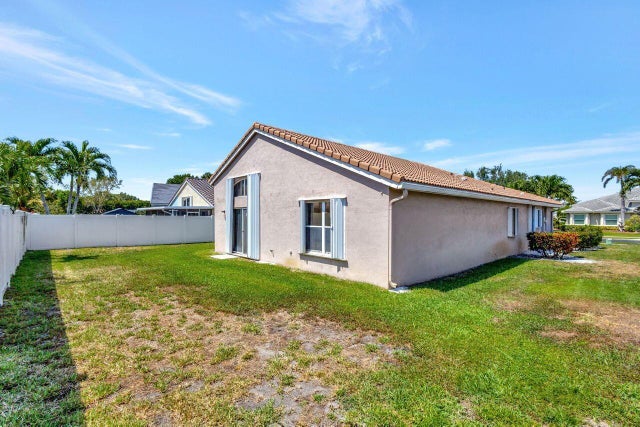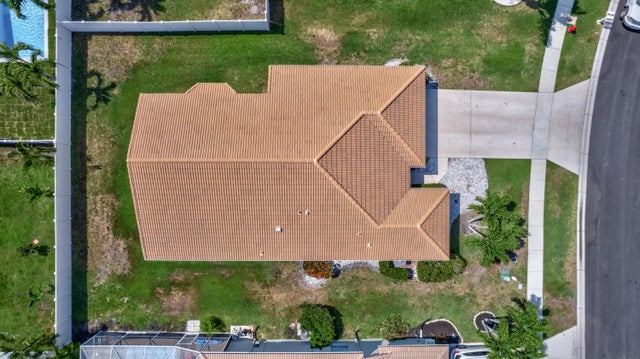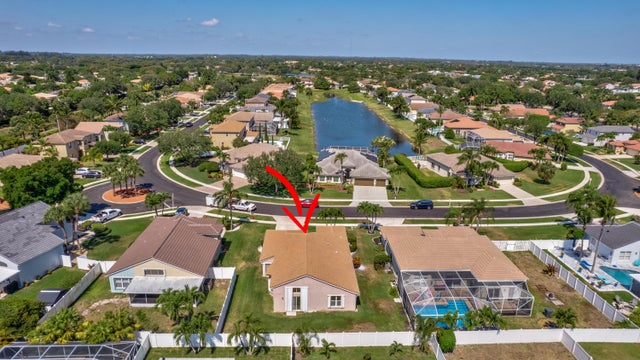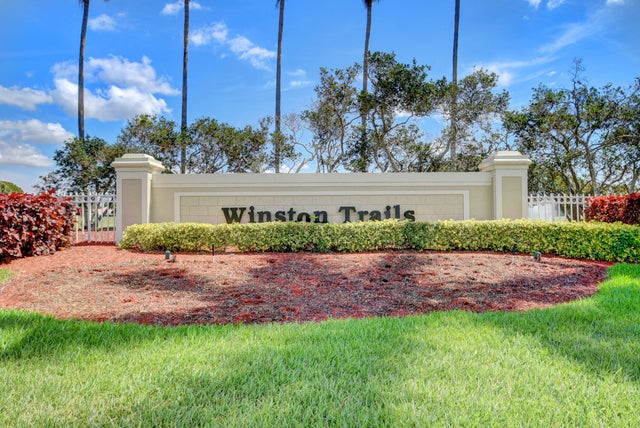About 5317 Oakmont Village Circle
Located within the coveted gates of Winston Trails, this beautifully laid-out 3-bedroom, 2-bath home offers a spacious design and unique floorplan perfect for comfortable living. A thoughtfully planned split floor plan highlights soaring vaulted ceilings, a formal living and family room, walk-in closet, and a large owner's suite with a generous bath featuring a roman style soaking tub. The home is full of natural light and timeless touches, the home presents the perfect opportunity to add your personal style and create a truly exceptional retreat. Winston Trails has gated entry, non-mandatory golf community offering resort-style amenities including a public golf course, a heated Olympic pool, tennis and pickleball courts, and scenic walking trails--all in a prime Lake Worth location.
Features of 5317 Oakmont Village Circle
| MLS® # | RX-11088170 |
|---|---|
| USD | $540,000 |
| CAD | $760,120 |
| CNY | 元3,855,870 |
| EUR | €467,385 |
| GBP | £407,100 |
| RUB | ₽43,204,698 |
| HOA Fees | $262 |
| Bedrooms | 3 |
| Bathrooms | 2.00 |
| Full Baths | 2 |
| Total Square Footage | 2,305 |
| Living Square Footage | 1,843 |
| Square Footage | Tax Rolls |
| Acres | 0.00 |
| Year Built | 2000 |
| Type | Residential |
| Sub-Type | Single Family Detached |
| Restrictions | Buyer Approval, Comercial Vehicles Prohibited, No RV |
| Style | < 4 Floors |
| Unit Floor | 0 |
| Status | Active |
| HOPA | No Hopa |
| Membership Equity | No |
Community Information
| Address | 5317 Oakmont Village Circle |
|---|---|
| Area | 5750 |
| Subdivision | Winston Trails |
| Development | Oakmont Village |
| City | Lake Worth |
| County | Palm Beach |
| State | FL |
| Zip Code | 33463 |
Amenities
| Amenities | Exercise Room, Pickleball, Playground, Pool, Tennis, Golf Course, Basketball, Cafe/Restaurant |
|---|---|
| Utilities | 3-Phase Electric |
| Parking | 2+ Spaces, Driveway, Garage - Attached |
| # of Garages | 2 |
| View | Garden |
| Is Waterfront | No |
| Waterfront | None |
| Has Pool | No |
| Pets Allowed | Restricted |
| Subdivision Amenities | Exercise Room, Pickleball, Playground, Pool, Community Tennis Courts, Golf Course Community, Basketball, Cafe/Restaurant |
| Security | Gate - Manned |
| Guest House | No |
Interior
| Interior Features | Entry Lvl Lvng Area, Foyer, Pantry, Walk-in Closet, Ctdrl/Vault Ceilings, Split Bedroom, Roman Tub |
|---|---|
| Appliances | Dishwasher, Dryer, Microwave, Range - Electric, Refrigerator, Washer, Storm Shutters |
| Heating | Central |
| Cooling | Ceiling Fan, Central, Electric |
| Fireplace | No |
| # of Stories | 1 |
| Stories | 1.00 |
| Furnished | Unfurnished |
| Master Bedroom | Dual Sinks, Mstr Bdrm - Ground, Separate Shower, Separate Tub |
Exterior
| Exterior Features | Fence |
|---|---|
| Lot Description | < 1/4 Acre |
| Roof | S-Tile |
| Construction | CBS |
| Front Exposure | West |
School Information
| Elementary | Manatee Elementary School |
|---|---|
| Middle | Christa Mcauliffe Middle School |
| High | Park Vista Community High School |
Additional Information
| Date Listed | May 6th, 2025 |
|---|---|
| Days on Market | 161 |
| Zoning | RS--SINGLE FAMIL |
| Foreclosure | No |
| Short Sale | No |
| RE / Bank Owned | No |
| HOA Fees | 262.33 |
| Parcel ID | 00424502170000130 |
Room Dimensions
| Master Bedroom | 15 x 14 |
|---|---|
| Living Room | 18 x 18 |
| Kitchen | 9 x 18 |
Listing Details
| Office | Coldwell Banker Realty |
|---|---|
| sherry.snider@floridamoves.com |

