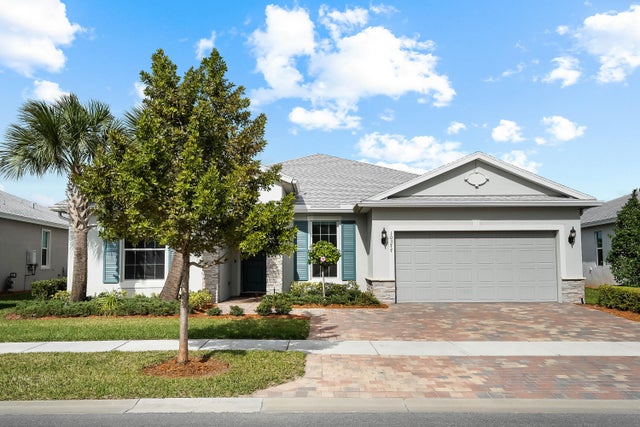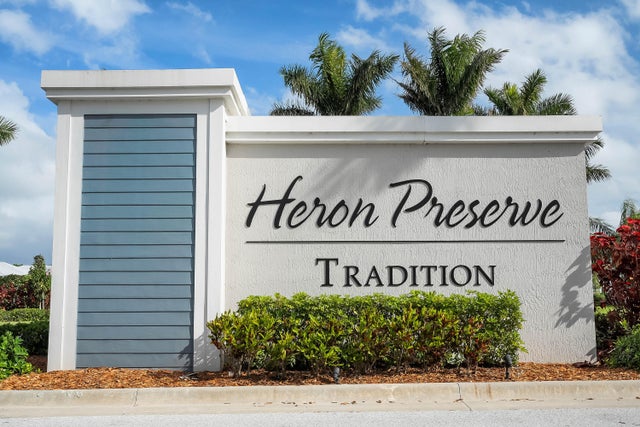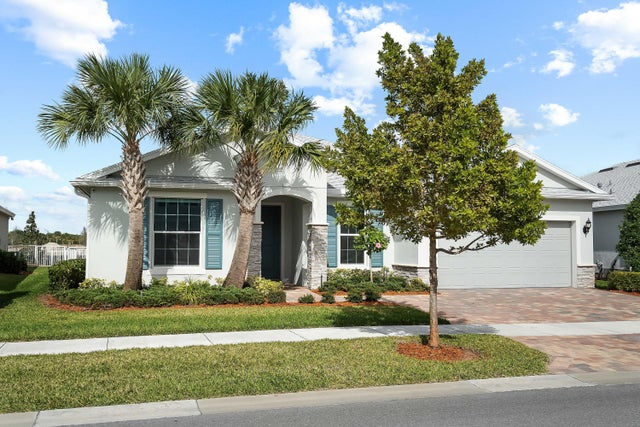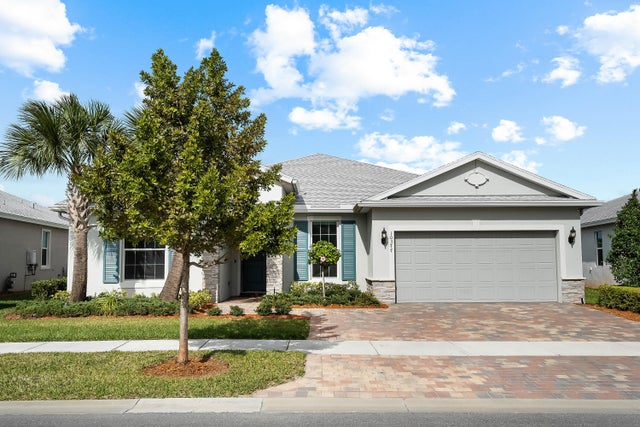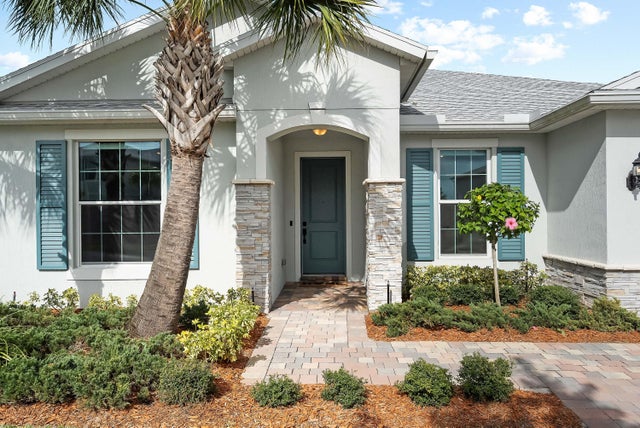About 10377 Sw Captiva Drive
Stunning 2022 Dockside Estate model by Pulte- Offers an abundance of premium builder & custom owner upgrades, ensuring a posh living experience. This smart home includes 4 Bedrooms, 2.5 Baths, overlooking the preserve & new Stars & Stripes Memorial Park. This impressive home is designed for both comfort and style. The beautiful modern gourmet kitchen features quartz countertops, gas stove & wall oven, built in custom pantry, and much more. Other highlights include whole home water filtration system, motorized blinds, built in closets, & built in bar in dining. Bonus driveway extension & extended screened patio for entertaining. Plus, a spacious 3 car garage wired for Tesla charging w/ new epoxy flooring. This turn-key property is ready for the next owner to enjoy.
Features of 10377 Sw Captiva Drive
| MLS® # | RX-11088049 |
|---|---|
| USD | $589,900 |
| CAD | $828,933 |
| CNY | 元4,199,852 |
| EUR | €507,753 |
| GBP | £440,783 |
| RUB | ₽47,988,778 |
| HOA Fees | $460 |
| Bedrooms | 4 |
| Bathrooms | 3.00 |
| Full Baths | 2 |
| Half Baths | 1 |
| Total Square Footage | 3,430 |
| Living Square Footage | 2,820 |
| Square Footage | Tax Rolls |
| Acres | 0.00 |
| Year Built | 2022 |
| Type | Residential |
| Sub-Type | Single Family Detached |
| Restrictions | Buyer Approval, Lease OK w/Restrict |
| Style | Traditional, Contemporary |
| Unit Floor | 0 |
| Status | Active |
| HOPA | No Hopa |
| Membership Equity | No |
Community Information
| Address | 10377 Sw Captiva Drive |
|---|---|
| Area | 7800 |
| Subdivision | Heron Preserve |
| City | Port Saint Lucie |
| County | St. Lucie |
| State | FL |
| Zip Code | 34987 |
Amenities
| Amenities | Bike - Jog, Playground, Pool, Sidewalks, Street Lights, Cabana |
|---|---|
| Utilities | Public Sewer, Public Water |
| Parking | Driveway, Garage - Attached |
| # of Garages | 3 |
| Is Waterfront | No |
| Waterfront | None |
| Has Pool | No |
| Pets Allowed | Yes |
| Subdivision Amenities | Bike - Jog, Playground, Pool, Sidewalks, Street Lights, Cabana |
| Security | Gate - Unmanned |
Interior
| Interior Features | Bar, Built-in Shelves, Closet Cabinets, Entry Lvl Lvng Area, Foyer, Laundry Tub, Pantry, Split Bedroom, Volume Ceiling, Walk-in Closet |
|---|---|
| Appliances | Auto Garage Open, Dishwasher, Disposal, Dryer, Microwave, Refrigerator, Wall Oven, Washer, Water Heater - Gas, Range - Gas |
| Heating | Central |
| Cooling | Ceiling Fan, Central, Electric |
| Fireplace | No |
| # of Stories | 1 |
| Stories | 1.00 |
| Furnished | Unfurnished |
| Master Bedroom | Dual Sinks, Mstr Bdrm - Ground, Mstr Bdrm - Sitting, Separate Shower |
Exterior
| Exterior Features | Fence, Screened Patio, Room for Pool |
|---|---|
| Lot Description | < 1/4 Acre |
| Roof | Comp Shingle |
| Construction | Block |
| Front Exposure | West |
Additional Information
| Date Listed | May 6th, 2025 |
|---|---|
| Days on Market | 167 |
| Zoning | RES |
| Foreclosure | No |
| Short Sale | No |
| RE / Bank Owned | No |
| HOA Fees | 460.3 |
| Parcel ID | 432260101120004 |
Room Dimensions
| Master Bedroom | 0 x 0 |
|---|---|
| Living Room | 0 x 0 |
| Kitchen | 0 x 0 |
Listing Details
| Office | Illustrated Properties LLC |
|---|---|
| mikepappas@keyes.com |

